Viewings are available by appointment throughout the holiday period. This expansive four bed plus study lowset is a welcoming blend of style, space and superb design. Boasting four separate living zones, it provides an excellent floor plan which allows for space and privacy for the entire family.
Set on half an acre, delightful outdoor entertaining spaces include an alfresco living and dining area off the kitchen with stacking sliding doors allowing for seamless indoor/outdoor living; second smaller covered patio, plus a stunning gazebo - all of which overlook the inviting resort-style salt-water pool.
Additional features at a glance:-
ââ¬Â¢ Sensational kitchen with caesarstone bench tops, extensive breakfast bar, plentiful storage and plumbing for fridge
ââ¬Â¢ Living areas comprise formal lounge, family room with bar, dining area and media room
ââ¬Â¢ Huge master suite with large walk-in robe and designer ensuite with spa bath
ââ¬Â¢ Family bathroom with double vanities, bath and shower; separate wc
ââ¬Â¢ Three additional bedrooms plus executive home office or fifth bedroom
ââ¬Â¢ 2.7m high ceilings; 2000m2 block
ââ¬Â¢ 12 solar panels plus solar hot water
ââ¬Â¢ Tinted windows and reverse cycle air-conditioning throughout; ceiling fans in all bedrooms
ââ¬Â¢ Triple lock-up garage (one double automated door and one manual door with rear access)
ââ¬Â¢ Generous lawn area and landscaped gardens with established tropical plants including Foxtail, Triangle & Chinese Palms, Golden Canes, Yuccas, Agaves, Cycads, Ixora, Hibiscus, Ginger, Strelizia and Bromeliads
ââ¬Â¢ Leafy views from all windows
Cashmere is a peaceful, family-friendly and neighbourly suburb with great walking tracks, leafy vistas and lifestyle conveniences right on its doorstep. Local school buses stop nearby. It is located approx 30 mins by car from Brisbane CBD.
This substantial executive home offers a lifestyle of sophistication, privacy and luxury that many dream of. Arrange your viewing today by contacting exclusive marketing agent, Dianne Panton on 0432 973 576.
**All information contained herein, including the floorplan, is gathered from sources we believe to be reliable and has been prepared solely for the marketing of this property. Whilst all care has been taken to ensure the information provided is correct, we cannot guarantee its accuracy and interested parties should rely solely on their own enquiries to verify the information
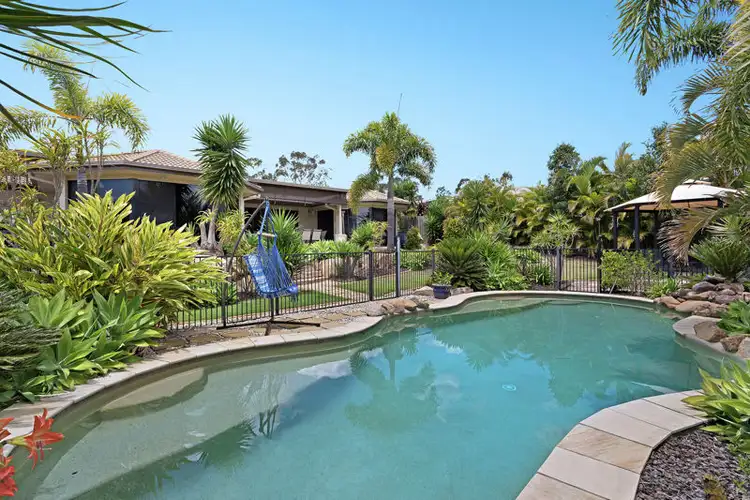
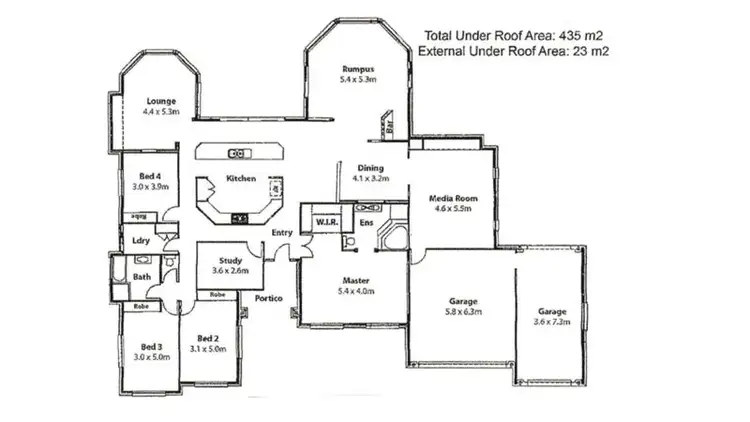
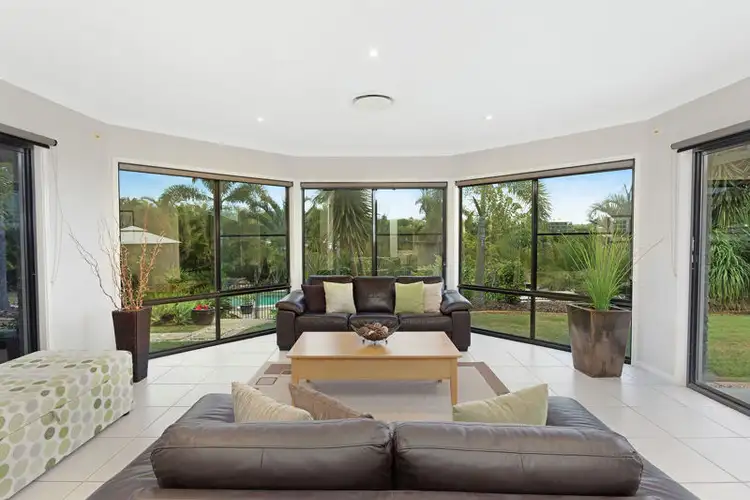
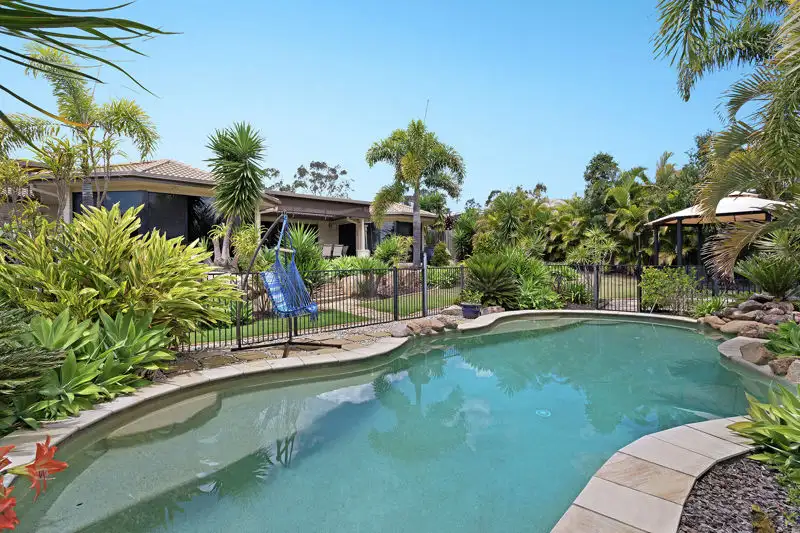


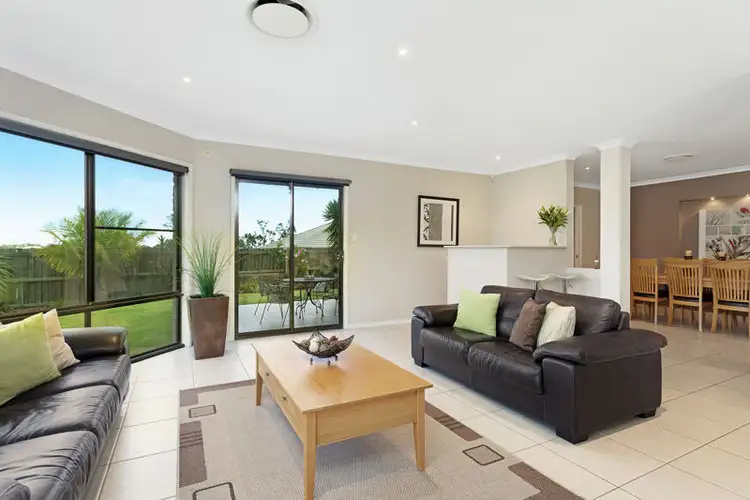
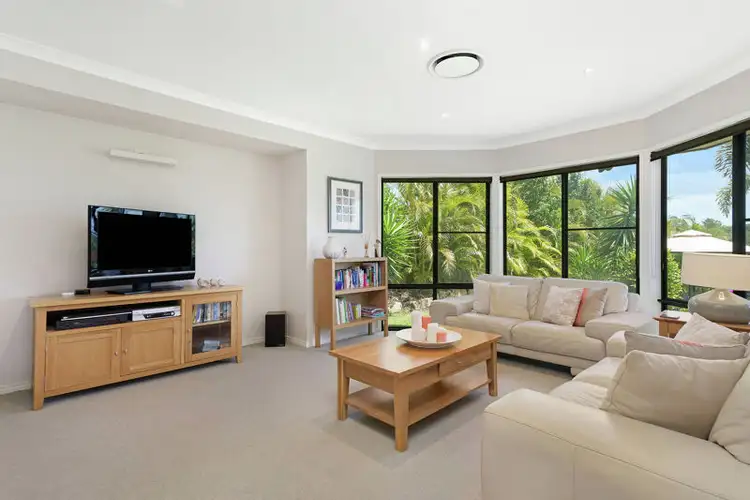
 View more
View more View more
View more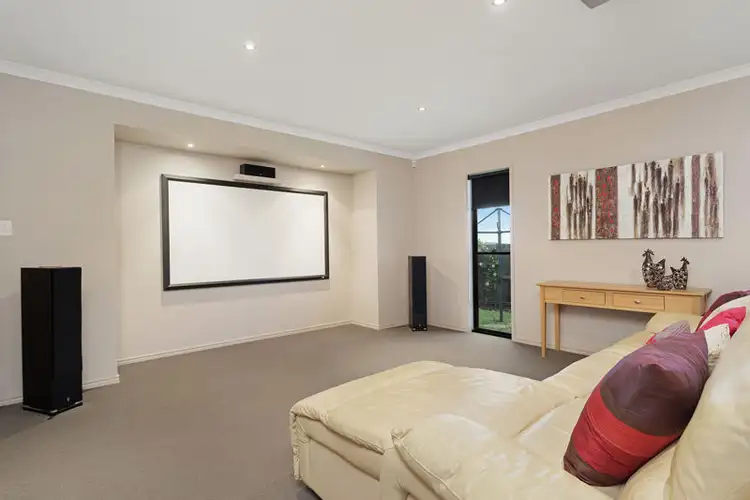 View more
View more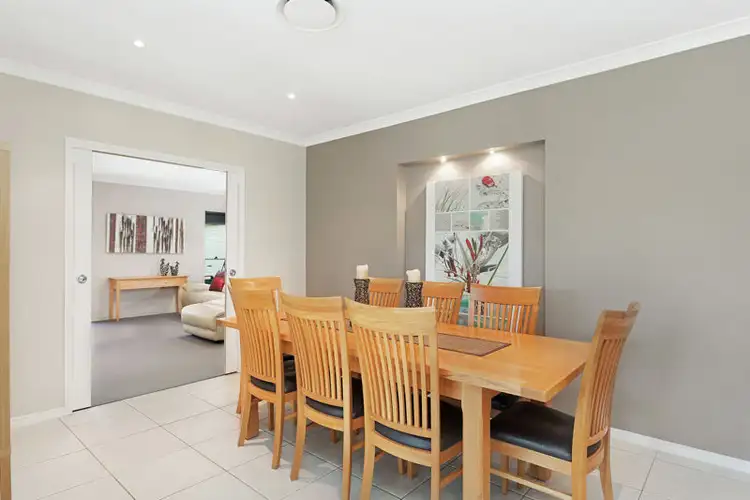 View more
View more
