From $988,000
3 Bed • 2 Bath • 0 Car • 290m²
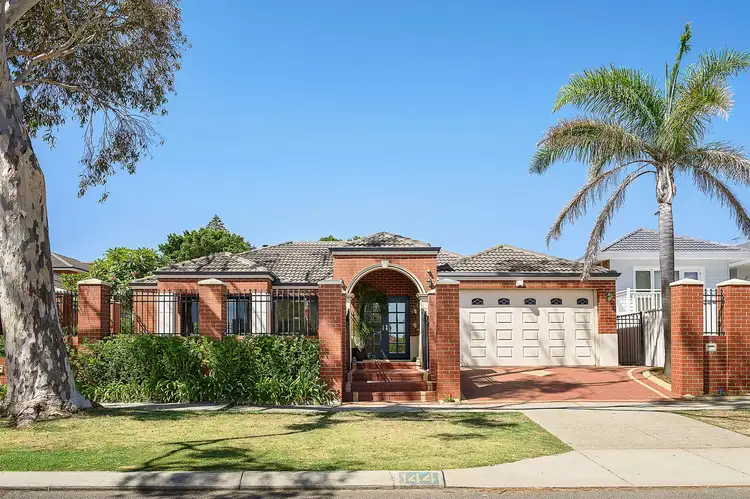
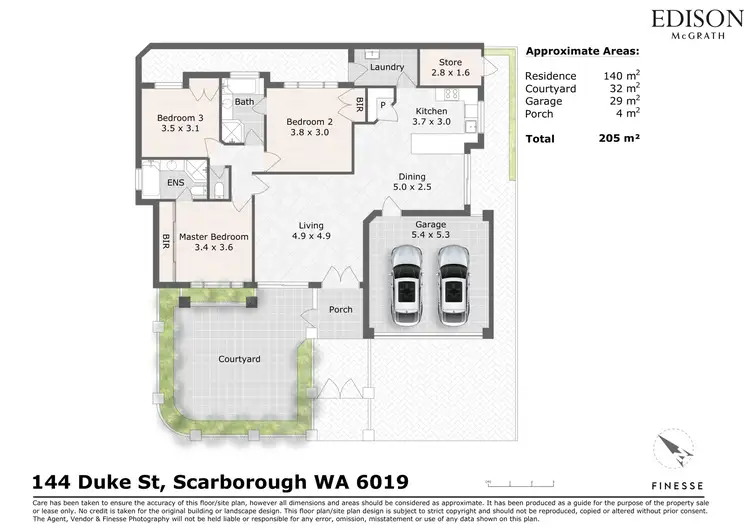
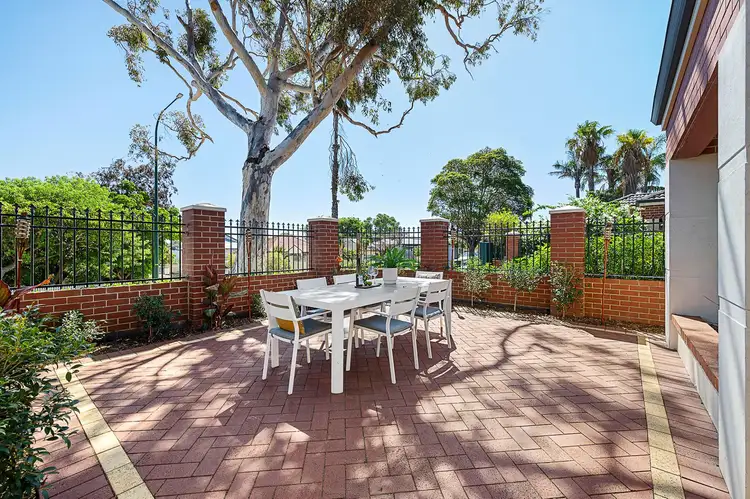
+22



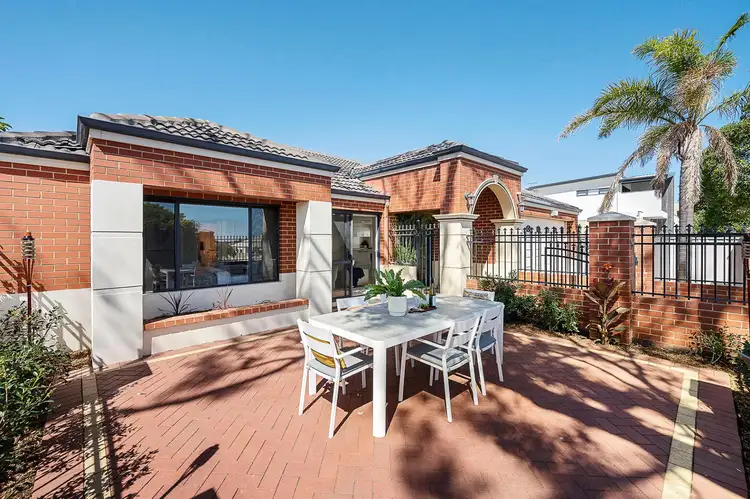
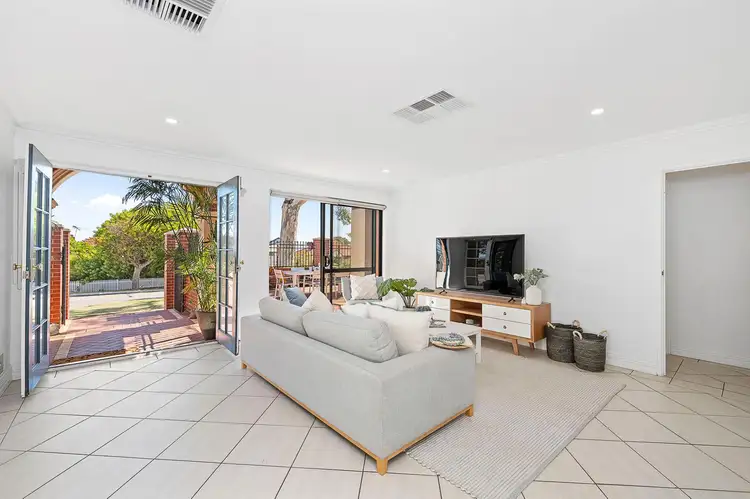
+20
144 Duke Street, Scarborough WA 6019
Copy address
From $988,000
- 3Bed
- 2Bath
- 0 Car
- 290m²
Villa for sale
What's around Duke Street
Villa description
“Street Front and Single Level”
Land details
Area: 290m²
Interactive media & resources
What's around Duke Street
Inspection times
Contact the agent
To request an inspection
 View more
View more View more
View more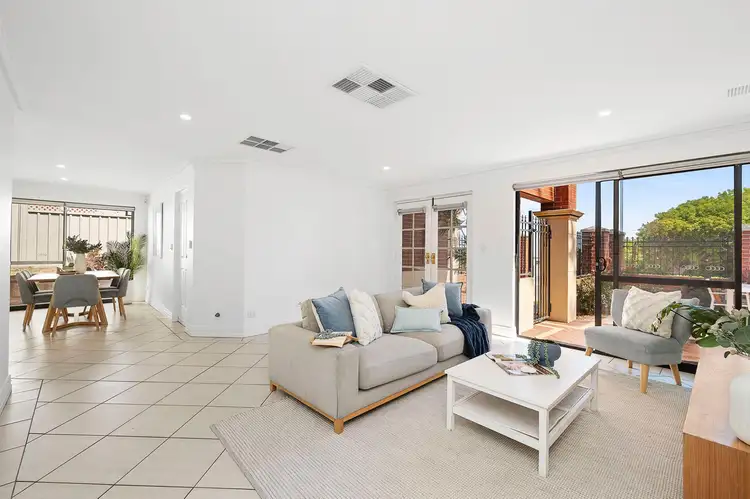 View more
View more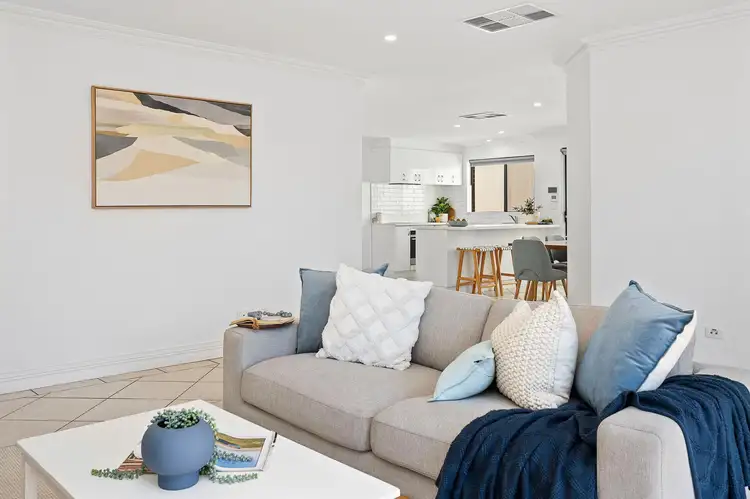 View more
View moreContact the real estate agent

Richard Clucas
Edison McGrath
0Not yet rated
Send an enquiry
144 Duke Street, Scarborough WA 6019
Agency profile
Nearby schools in and around Scarborough, WA
Top reviews by locals of Scarborough, WA 6019
Discover what it's like to live in Scarborough before you inspect or move.
Discussions in Scarborough, WA
Wondering what the latest hot topics are in Scarborough, Western Australia?
Similar Villas for sale in Scarborough, WA 6019
Properties for sale in nearby suburbs
Report Listing

