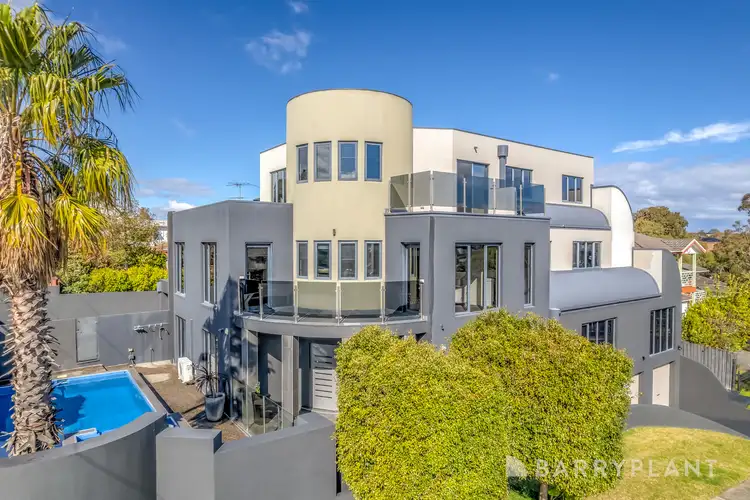A rare chance to secure this unique and inspiring architecturally designed modern masterpiece. Spanning four impressive levels and featuring elegant, curved walls, this exceptional residence combines cutting-edge design with luxurious functionality. Privately positioned behind high boundary walls and occupying a prime corner allotment, the home offers dual street access, including a remote-controlled triple garage on Highland Avenue.
Step inside to a grand entrance highlighted by a sweeping curved staircase and an expansive family room. At the heart of the home lies a state-of-the-art kitchen, showcasing curved cabinetry, sleek stone benchtops, a glass splashback, a generous walk-in pantry and premium European appliances, including a 900mm gas cooktop. Flowing seamlessly from the kitchen is a spacious dining area and a large living room, opening via double sliding doors to an enclosed, decked alfresco entertainment zone. This outdoor space is fully equipped with a second kitchen, built-in BBQ, and commercial-grade range hood - perfect for hosting in style. There is also internal access to a single, remote-controlled garage. Additionally, the ground floor incorporates a private study, a powder room and a well-appointed laundry.
Designed with family comfort in mind, the first floor offers six generously sized bedrooms, including a luxurious second master suite featuring a full ensuite with bathtub and walk-in robe. Two additional bedrooms share access to a stylish dual-entry ensuite, while the remaining bedrooms are serviced by a family bathroom with a second bathtub. A central living area completes this level, providing a relaxed space for the whole family to enjoy.
The entire top floor is a sanctuary of decadent luxury living, dedicated to the extravagant master suite. A grand bedroom frames stunning city views that you can enjoy from the comfort of your bed or step out onto your own private balcony. There is a walk-in robe and dressing room, a lavish ensuite and a lounge area complete with a kitchenette. It also has an adjoining bedroom, perfect as a nursery, a separate study with curved walls and a private storage room.
Unlike anything you have ever encountered, the basement offers versatile spaces ideal for work, leisure, or additional living. It provides a spacious open plan living and dining area and a full kitchen. There is a dedicated studio space, perfect to work from home for hair stylists and beauty therapists etc. This level also incorporates a bathroom, storeroom and a huge cellar/storeroom.
Enjoy resort style living in your north facing private yard featuring a sumptuous in-ground swimming pool and spa, complemented by gas and solar heating for year-round family enjoyment.
This exceptional home comes complete with hydronic heating and split systems throughout, a ducted vacuum system, security alarm system and CCTV cameras that surround the house externally.
Centrally located with public transport at your doorstep and easy access to a range of primary and secondary schooling including Salesian College and Monash University within minutes' drive. Chadstone Shopping Centre, Oakleigh Central and Pinewood Shopping Centre are all within easy reach as are a couple of train stations and the Monash Freeway. There are also a number of parks, reserves and walking trails for all the family to enjoy.
A residence of this calibre is rarely offered – experience the epitome of modern luxury living.








 View more
View more View more
View more View more
View more View more
View more
