Set over two levels, this home offers a flexible layout perfect for families or those needing extra space to work from home or host guests.
Upstairs, three bedrooms are positioned for privacy, with the master featuring an ensuite and built-in robe. Bedrooms two and three are well-sized, each with split-system A/C and plenty of natural light, and share access to a family bathroom complete with a glass-screened shower, separate bathtub, and vanity.
On the upper level also hosts the central living space, where open-plan living and dining flow seamlessly to a timber balcony stretching across the full front of the home. This elevated space captures breezes and views over nearby parkland, making it ideal for relaxing or entertaining.
The corner-style kitchen is both practical and well-appointed, offering an island bench, built-in oven, electric cooktop with rangehood, pantry, and space for a dishwasher.
Downstairs, a tiled guest room sits just off the pool area, providing a private space for visitors or teenagers, while a dedicated office is positioned near its own bathroom and laundry facilities. This lower level connects directly to a large undercover entertaining area, perfect for hosting gatherings by the pool.
Parking is well catered for, with an under-house carport offering covered space for at least three vehicles and additional room for two more in the driveway. Visitor parking is also available on the street.
An inviting inground pool is positioned at the rear of the property for privacy, surrounded by lush established gardens and secure fencing that create a cool, private retreat.
With a functional layout, multiple living zones, and a prime Durack location, this home delivers an easy, low-maintenance lifestyle with plenty of room for family and friends.
Key Features:
• Three bedrooms on the upper floor, plus a guest room / study on the ground level
• Master bedroom includes ensuite and built-in robe
• Bedrooms 2 & 3 upstairs share bathroom space, with split-system A/C and good natural light
• Main bathroom includes glass screened shower, seperate bathtub and vanity
• Office downstairs with its own bathroom/laundry access
• Tiled guest room just behind laundry right next to pool area
• Central kitchen upstairs with open-plan living and dining areas
• Corner style kitchen with island bench, electric cooktop with rangehood and built in oven, built in pantry and room for a dishwasher
• Timber balcony across the whole front of the home, to capture views and breezes and overlooking parkland
• Large undercover entertaining area downstairs, directly adjacent to pool with sliding gate access to the carport and driveway
• Underhouse carport or covered parking for at least 3 vehicles, plus another 2 in the driveway with visitor parking on the street as well
• inground pool set behind the home in a private yard
• Established gardens, secure fencing and lush planting keep the home cool and private

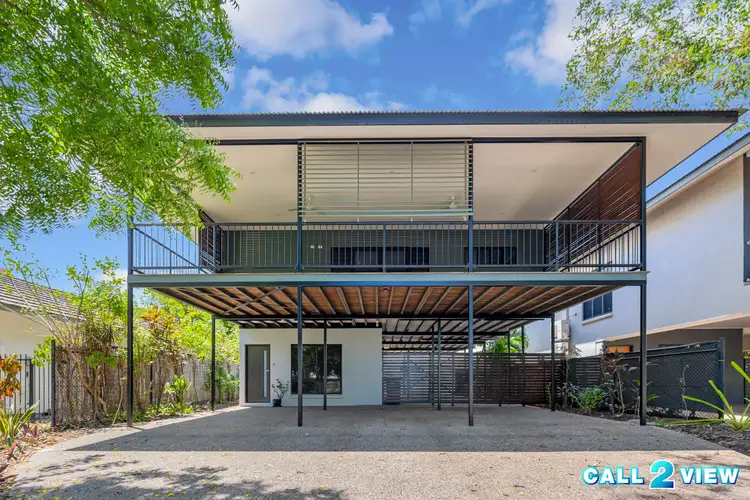
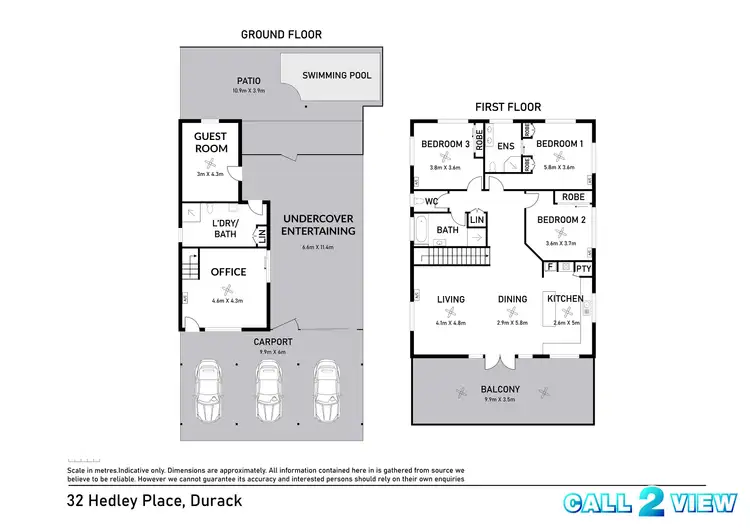
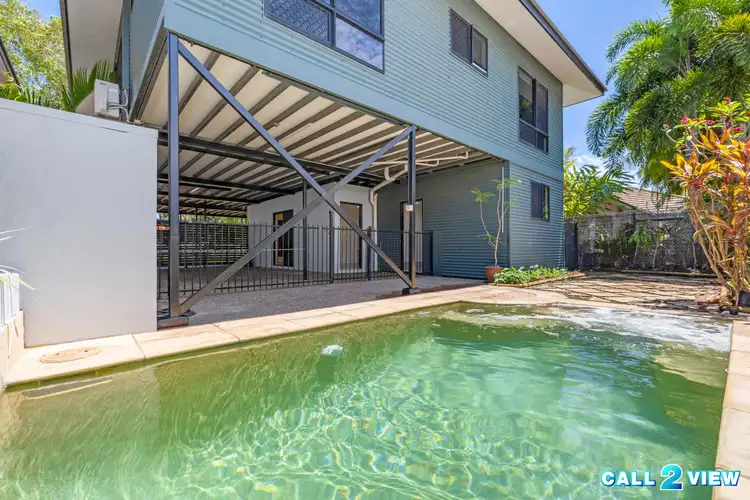
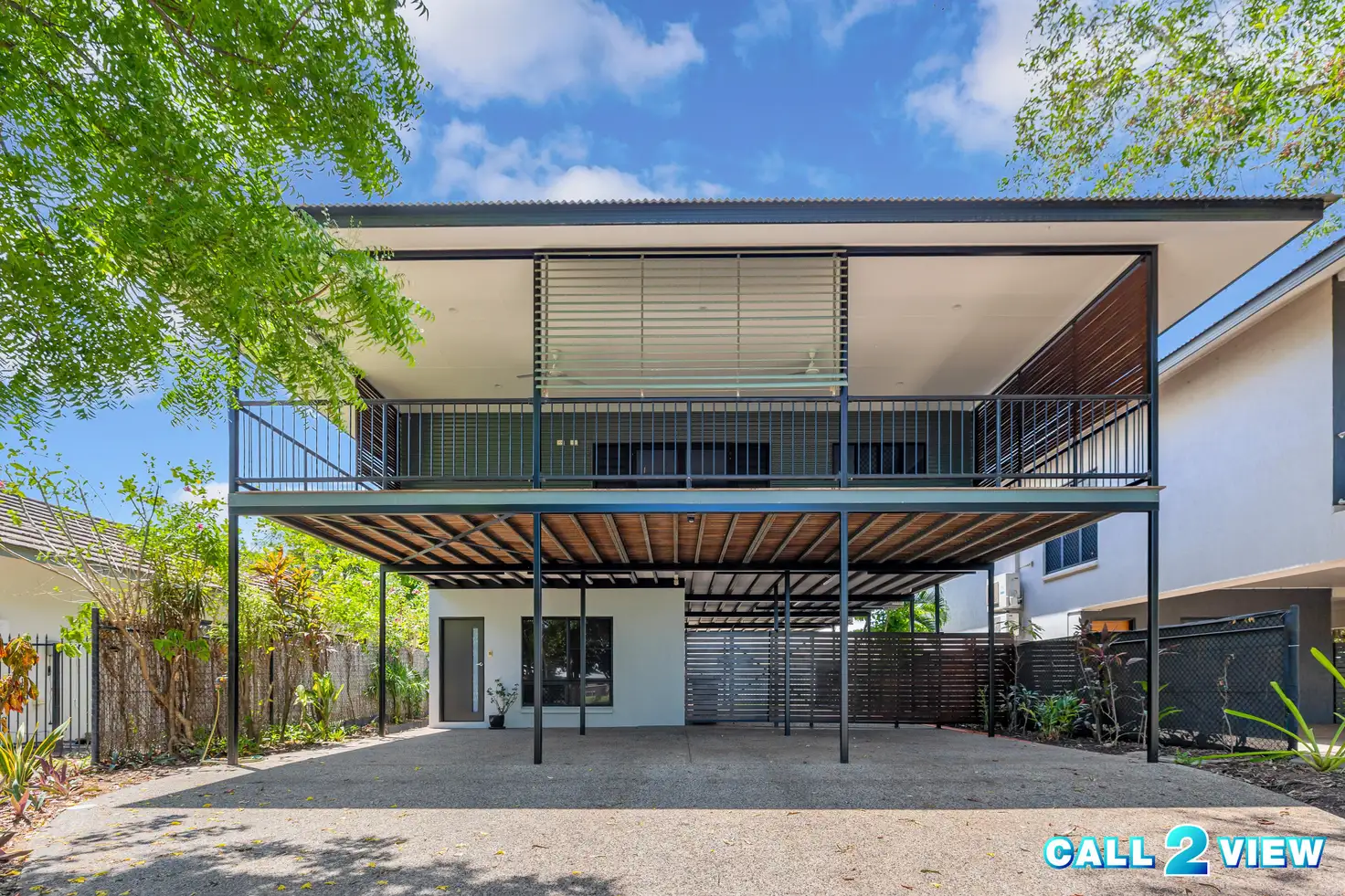


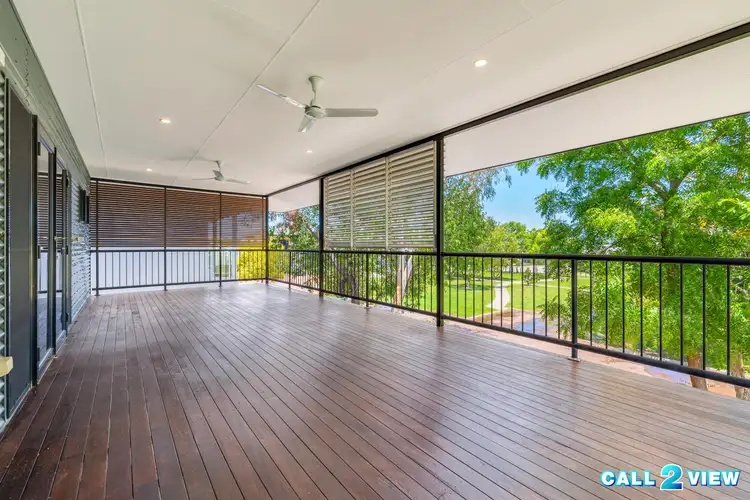
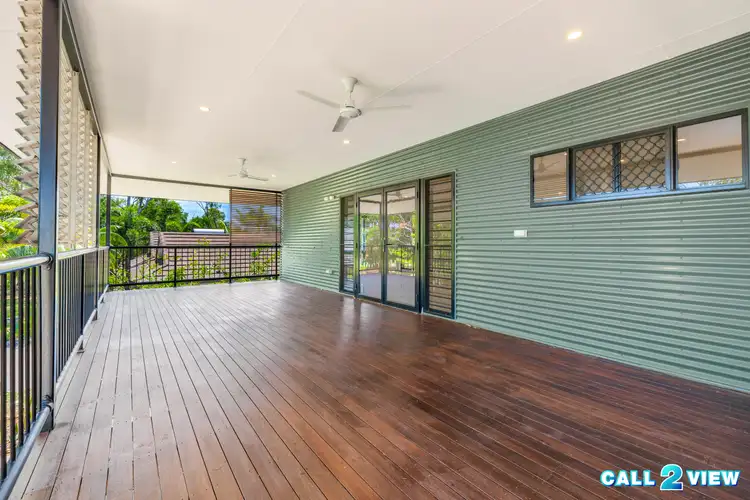
 View more
View more View more
View more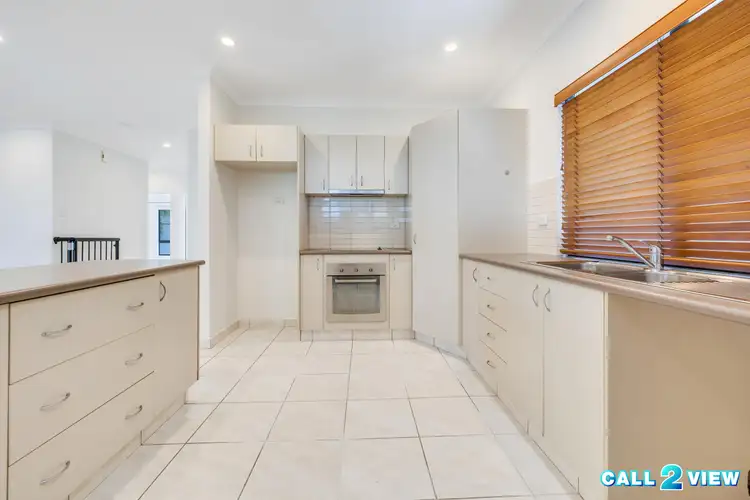 View more
View more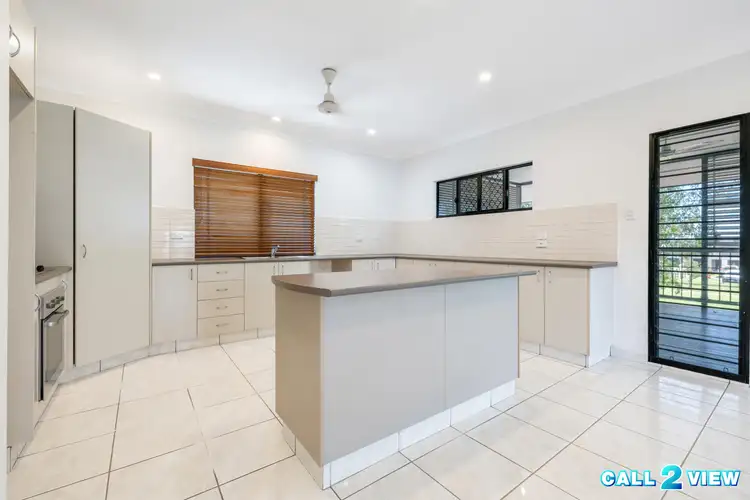 View more
View more


