Ashlyn Grove the place to be, up a long a meandering driveway privately secluded you are greeted by a gorgeous Bungalow style home on the top of the hill, The panoramic views just leave you in awe of what this property has to offer .Beautiful English style gardens just add to the charm of this amazing property.
Beyond this facade lies a luxurious retreat which has been perfectly designed to embrace a seamless transition between indoor and outdoor living whilst harmoniously maximizing use of natural light throughout on to a large expansive decked area.
When it comes to entertaining this one has it all, this home has definitely been designed with entertainment in mind. Let's just call it "The party house ".
This one has something for everyone large kitchen, outdoor pool, spa, horse arena, fire pit, man hut, large vege patch, Horse stable, large shed with workshop.
Plenty of shedding for the extra cars and caravan.
Really what more do you need !!
Graced with sophisticated glamour this affluent custom-built home has been finished in style, no expense has been spared when designing and building this quality home.
The original home was built in the 1980's and the new owners have added on the extensions and fully renovated the whole home. The decked area has built in BBQ and sink.
The home has been designed to have the parents retreat up one end of the home which includes large lounge, double sized bedroom and en-suite. The other three bedrooms and bathroom as well as the large kitchen family area is in its only private wing that can be easily closed off for privacy or opened up for entertaining.
Sheer opulence! The open plan kitchen, living and dining areas fluidly cater to any
casual or formal event. The kitchen includes walk in pantry, stainless steel dishwasher and oven. The kitchen is finished in style with granite look tops and spotted gum laminated wooden floors.
My favourite part, take a breath and prepare to be amazed. A lovely winding drive as you pass the farm life on either side of the property until you reach the top.
The views are amazing, the home and entertaining areas are beautifully positioned to capture all the views of the landscape, whilst relaxing on the deck or by the pool or spa the picturesque hills escape is the perfect backdrop.
Privately positioned no neighbours in site, Feel the stresses of city life fade as you enter this gorgeous country property.
The property is currently running Alpacas, but the previous owners have run horses, there is a large arena and horse stables, extensive shedding chicken yards and carports.
Yes there is more !! Three of the bedrooms are all of a good sized all with quality floor coverings & window treatments all with built in robes.
The Kitchen family living areas are all of a great size and the slow combustion just adds to the ambiance of this amazing country retreat.
Further features to the home include double garage with enclosed workshop, man cave well segregated away from the home, mains water, rain water tank, small orchard, vege patch ,
Combustion heater for the cold winter nights as well as split system air conditioning to both large living areas
Outside Improvements include chlorinated pool set into the deck all fully fenced ,
Call Sylvia Today to inspect 0487301390
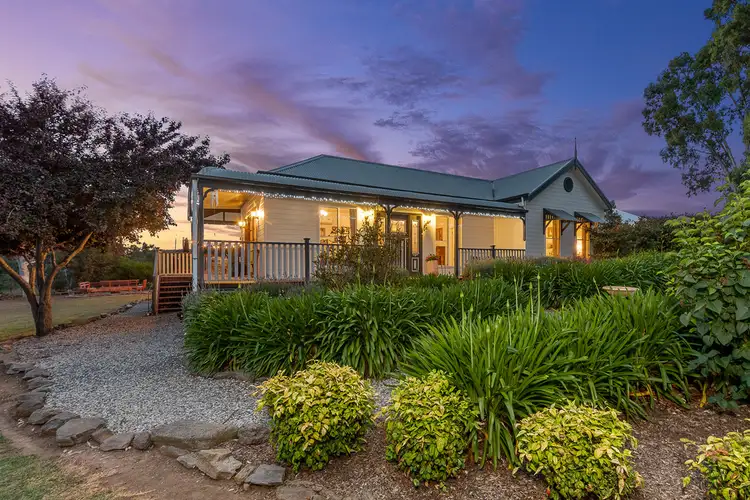
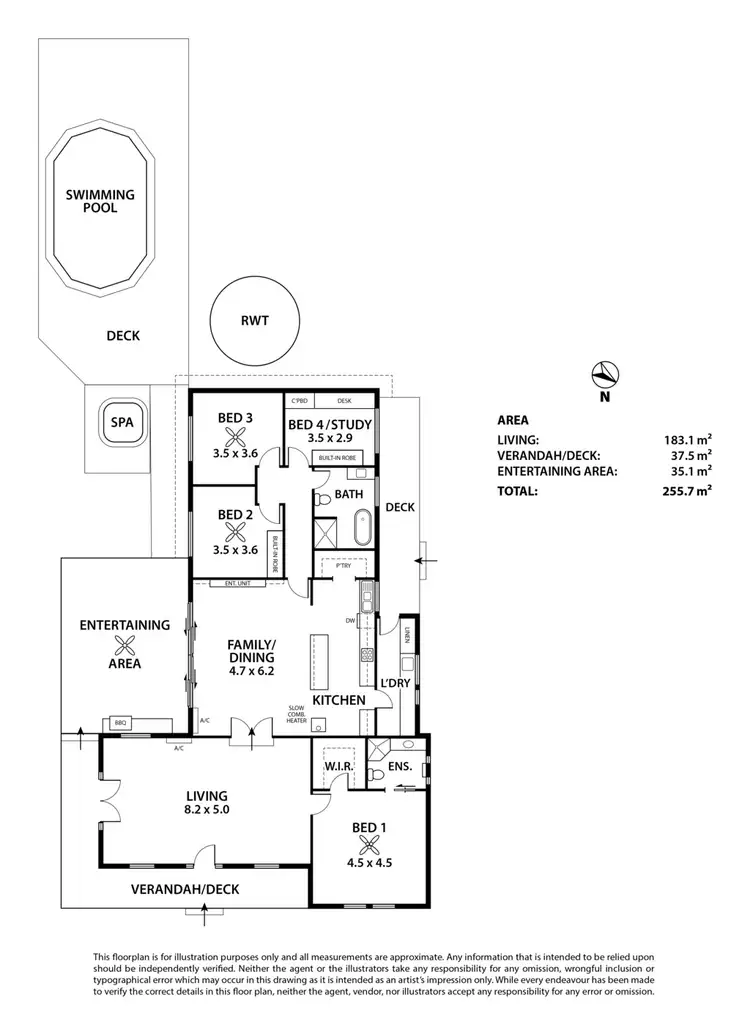
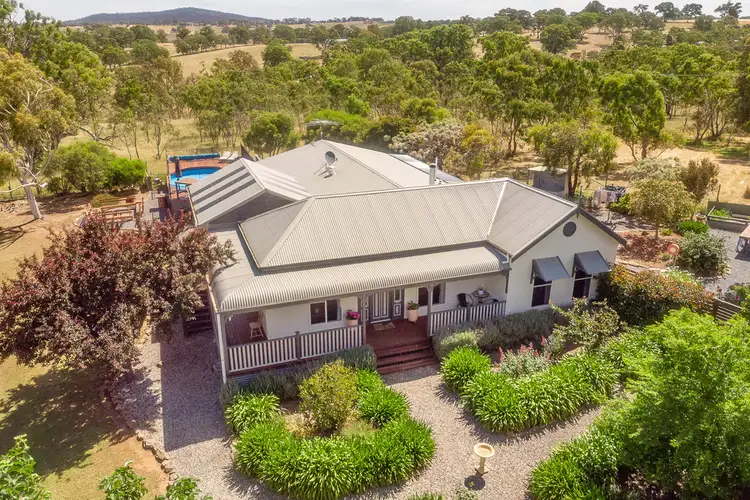
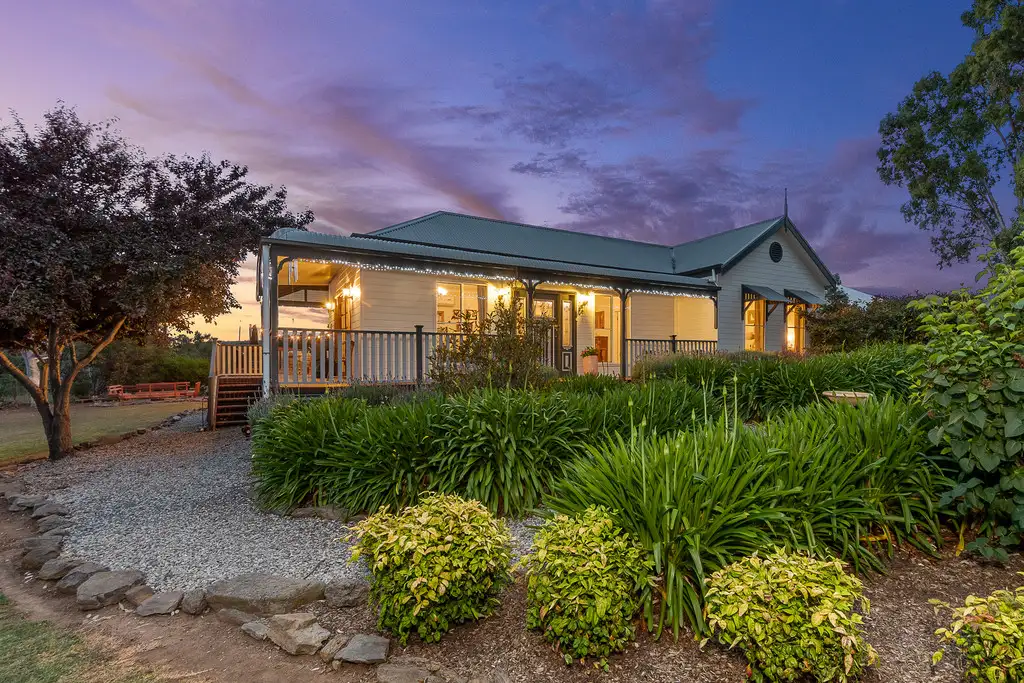


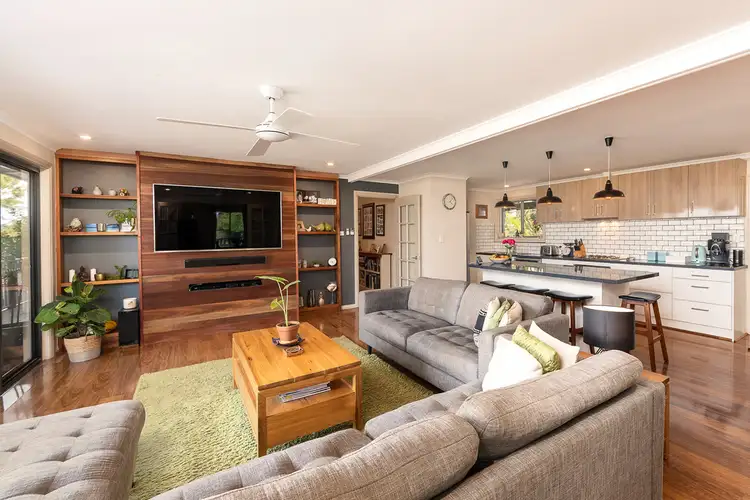
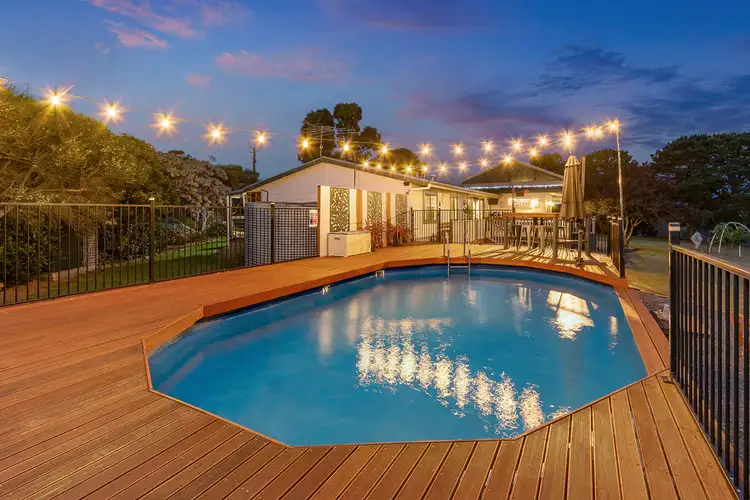
 View more
View more View more
View more View more
View more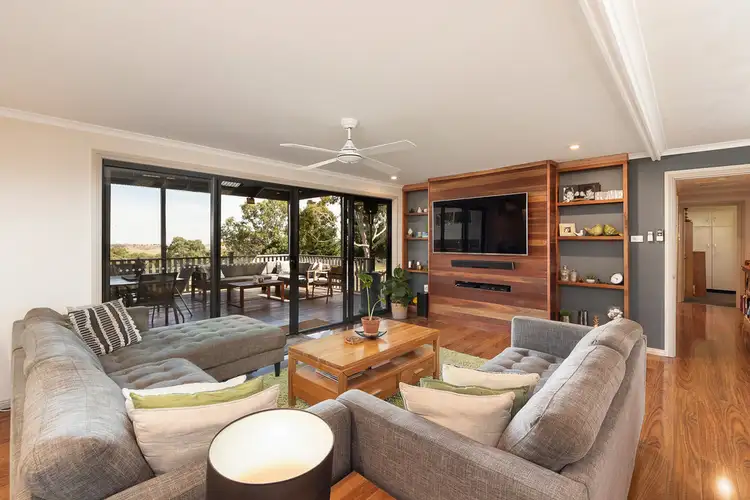 View more
View more
