Contracted by Gill Elleway
Privately retreating into its generous 1,345sqm parcel and wrapped in the native embrace of majestic gums, this C1970 mid-century residence sits gracefully among the treetops - offering a magnetic retreat just footsteps from the wonders of Belair National Park.
True to its design roots, this split-level ranch-style home beams with as much architectural character as it does everyday comfort, where raked ceilings, floor-to-ceiling windows and natural textures create a fluent dialogue between inside and out.
Five bedrooms - two with ensuites - provide a flexible family footprint, while open-plan living and dining zones flow seamlessly to an elevated entertainer's deck, seemingly suspended above the canopy and overlooking the shimmering saltwater pool and reserve below.
Original hardwood floors, a combustion fireplace, and thoughtful modern updates - including a treetop master retreat added in 2011 - ensure both soul and sophistication in equal measure. And with ample storage, a plumbed rainwater system, and under-deck utility zones, this home is as practical as it is picturesque.
Whether you're basking in the sun on the deck listening to birdsong, frolicking in the pool with the kids, or taking a stroll through the neighbouring national park trails, this is a home that allows you to slow down and stay connected - to nature, to community, and to what truly matters.
Offered for the first time in 22 years, this tightly-held Glenalta sanctuary captures the very best of hills living - with city convenience, coastal escapes, and wine country all at easy reach…
Even more to love:
• Salt-water chlorinated swimming pool
• Large ensuite with luxurious bath to master
• Main bathroom, plus 2nd ensuite to bedroom 2
• BIRs to all five bedrooms
• Dual living zones – open plan framed by raked ceilings & cosy combustion fireplace
• Corian stone-topped kitchen featuring Electrolux ovens, induction cooktop, and Asko dishwasher
• Original hardwood floors throughout
• Carport behind auto roller door, with external office
• Split system R/C air conditioning
• Comprehensively irrigated gardens with citrus & stone fruit trees
• Dual sheds, plus 45,000L RWT plumbed to house
• Zoned for Hawthorndene Primary & Blackwood High
• Plus, so much storage, and uncapped potential!
Close to city-bound bus and train, or an easy car commute, plus 5-minutes to Blackwood Village, 10 minutes to the SE Freeway/Stirling, 10-minutes to Flinders Hospital/Uni and Southern Expressway, 15-minutes to Westfield Marion, 20-minutes to the metro coastline, 30-minutes to McLaren Vale and 15-minutes to Deviation Road Winery. With great state and private schools close by and endless recreation opportunities at your fingertips, you'll adore your move to this boutique pocket of the community-focused Mitcham Hills!
Specifications:
CT / 5138/302
Council / Mitcham
Zoning / HN
Built / 1970
Land / 1345m2 (approx)
Frontage / 31.9m
Council Rates / $2,052.80pa
Emergency Services Levy / $217.40pa
SA Water / $218.00pq
Estimated rental assessment / $1,000 - $1,100 per week / Written rental assessment can be provided upon request
Nearby Schools / Hawthorndene P.S, Belair P.S, Coromandel Valley P.S, Blackwood P.S, Eden Hills P.S, Blackwood H.S
Disclaimer: All information provided has been obtained from sources we believe to be accurate, however, we cannot guarantee the information is accurate and we accept no liability for any errors or omissions (including but not limited to a property's land size, floor plans and size, building age and condition). Interested parties should make their own enquiries and obtain their own legal and financial advice. Should this property be scheduled for auction, the Vendor's Statement may be inspected at any Harris Real Estate office for 3 consecutive business days immediately preceding the auction and at the auction for 30 minutes before it starts. RLA | 333839
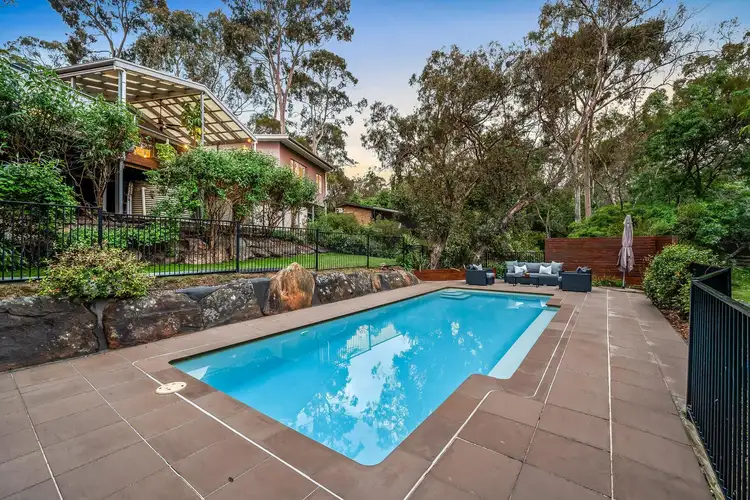
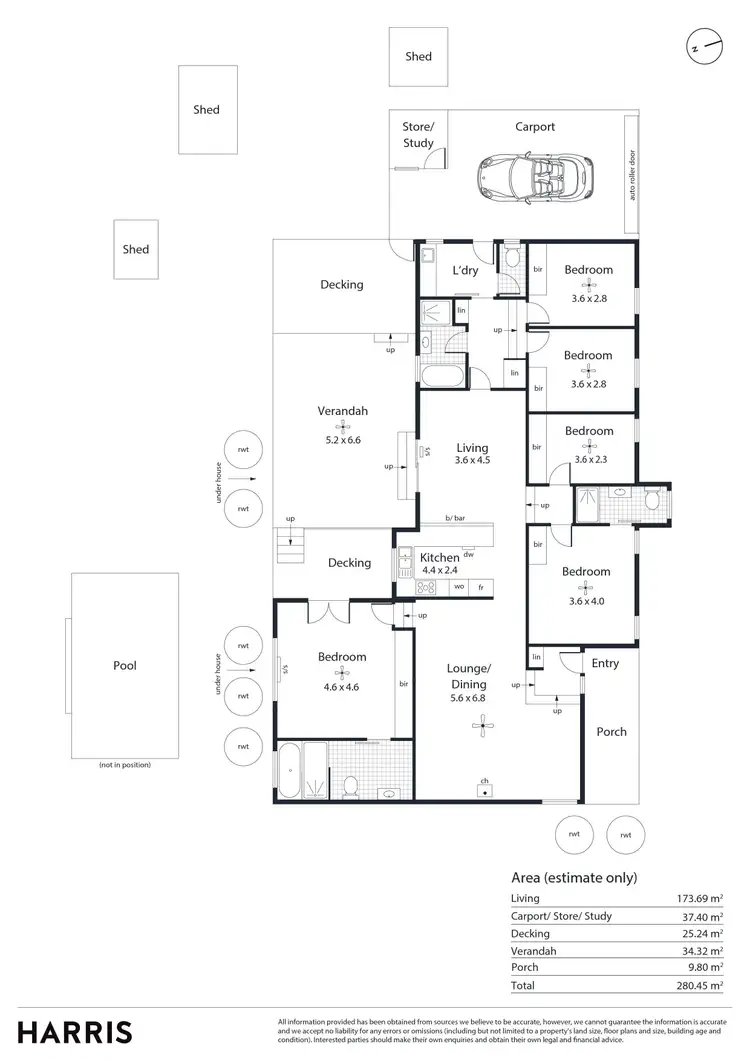
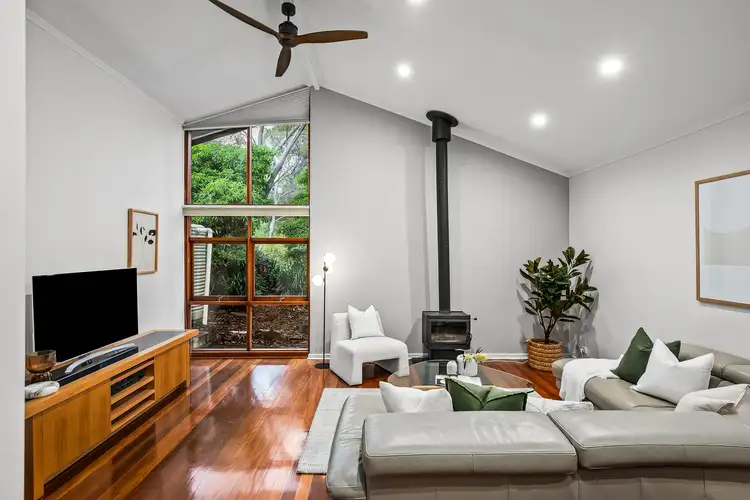
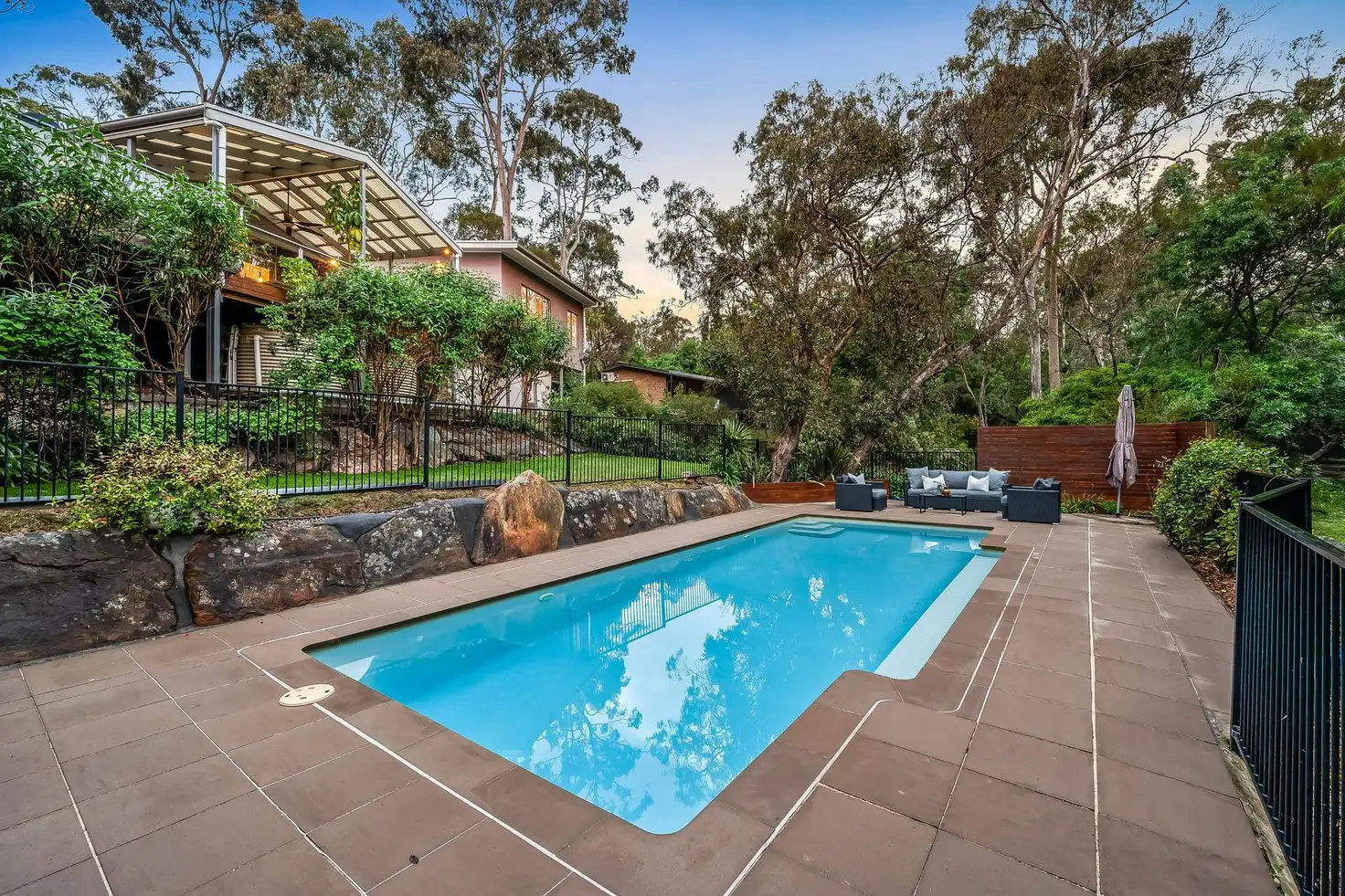


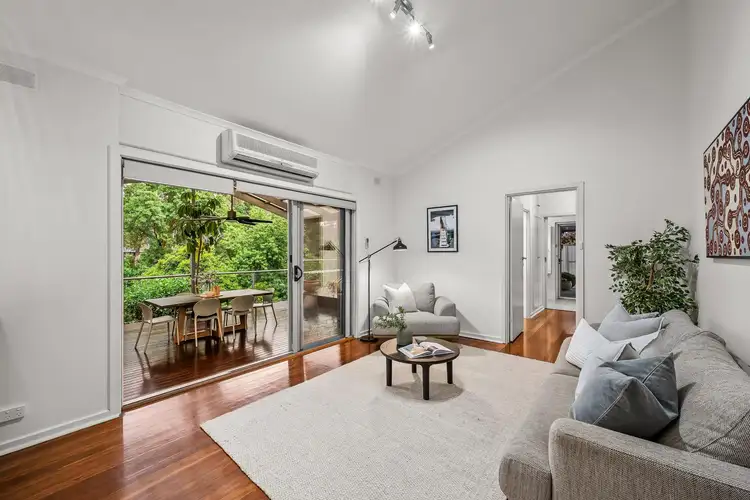
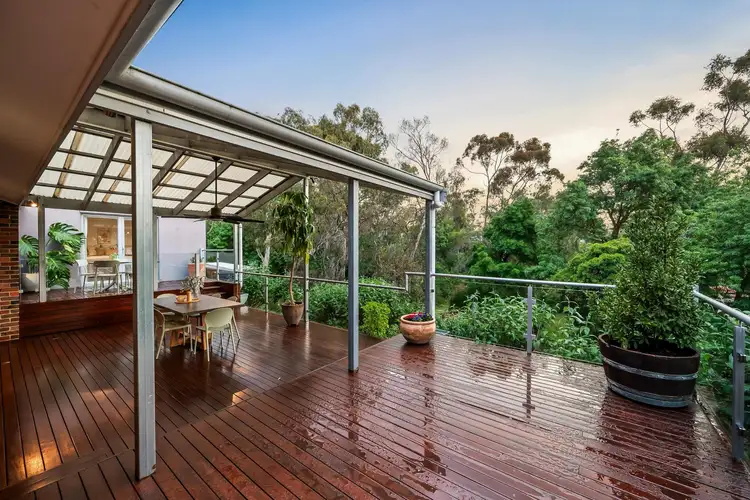
 View more
View more View more
View more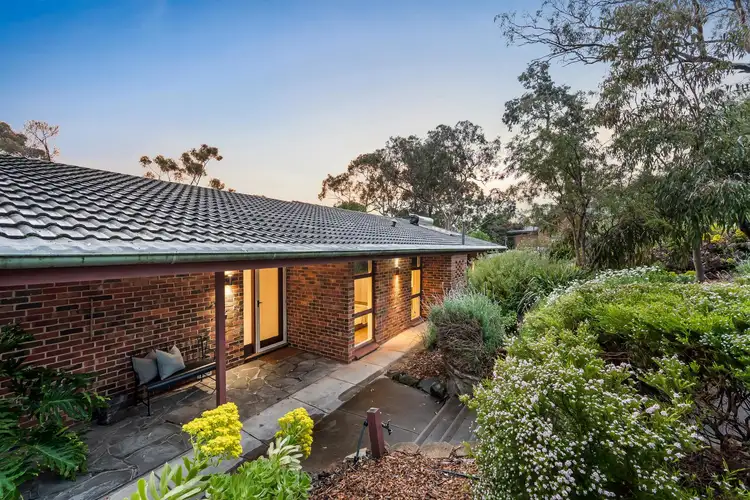 View more
View more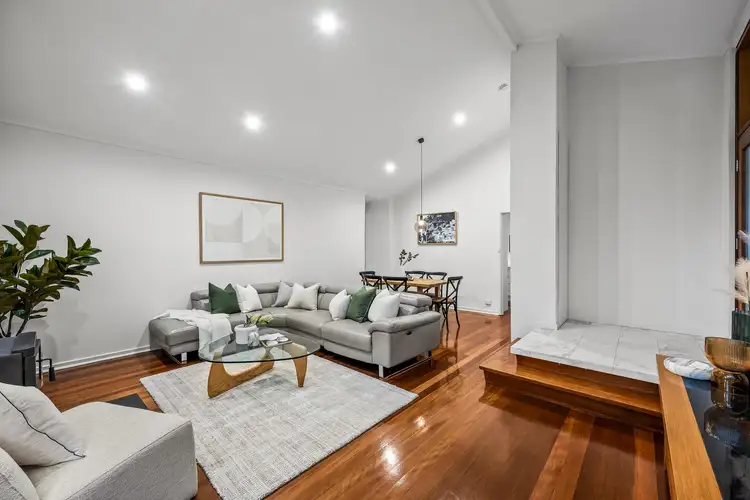 View more
View more
