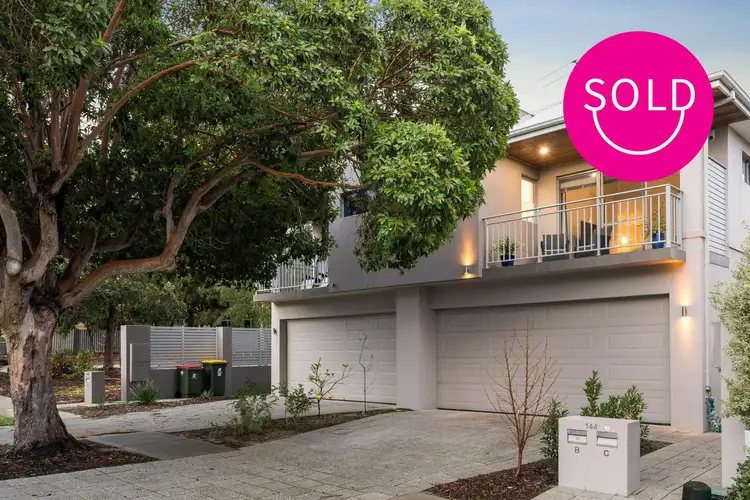What we love:
Thoughtful design reigns within this spacious, three-bedroom, two-bathroom double-storey stunner located in the west coast suburb of Doubleview and on the Scarborough border.
One of three within a boutique development, yet you wouldn't know it. Each property has its own street frontage with pedestrian and vehicular access, privacy and zero strata fees!
Timber accents impart warmth and sophisticated elegance. A stylish front door with glass inserts hints at the wooden wonder that prevails. Flawless American oak floorboards span the ground floor and ascend the pristine, soundproof glass-enclosed staircase, while bedrooms boast refined timber windowsills, and the balcony features a cedar-lined ceiling.
Savvy design invites optimal use of the downstairs living space, with an expanse of floor-to-almost-ceiling windows extending front to back. Partial frosting ensures privacy and maximum enjoyment of the natural light filtering in.
The ensuite is a literal retreat with double shower and high window affording privacy, inviting sunlight, while offering the most serene treetop outlook. What a way to start and finish your day!
This home has it all - space, privacy, modern sophistication, and attentive design for enhanced living. Close to everything, you will want for nothing.
What to know:
Open plan living - inside (upstairs and downstairs) and outside (courtyard and balcony).
Soundproof glass staircase balustrade suppresses noise - parents and light sleepers rejoice!
Three large, double-sized bedrooms with built-in robes (master with WIR).
Master bed: spacious ensuite with feature mosaic glass tiling, double shower with sublime picture window, double vanity, separate toilet, and a west-facing balcony for sea breezes & sunsets.
Modern kitchen with ample stone countertops, expansive breakfast bar, Smeg 900mm stainless steel oven, dishwasher, double sink, and an array of premium cabinetry (scullery and computer nook).
Bright, spacious upstairs main bathroom with glass mosaic tiling, freestanding bath, separate toilet.
An inviting and spacious paved courtyard with aluminium roofing and stainless steel ceiling fans.
Large laundry with an abundance of storage adjoins kitchen for functionality.
Downstairs powder room connects to the spacious courtyard for convenient access.
Premium materials: American oak flooring, Caesar Stone kitchen, bathroom and laundry countertops, plush carpeting, customised block out roller and Venetian blinds; quality cabinetry and hardware.
Strata Lot: 317sqm Internal: 239sqm Land: 201sqm
Built: 2010
Council: $2,310.96pa Water: $1655.02pa Strata Fees: Nil
Location:
350m (5min walk) to Little Sisto or 800m (10min walk) to Little Seaview for daily caffeine hits
700m (3min drive) to Doubleview Fresh IGA
150m (1min walk) or 800m (9min walk) to either Sackville Tce or Scarborough Bch Rd's bus stops
2.2km (5min drive) to Karrinyup Shopping Centre
2.4km (5min drive; 30min walk) to Scarborough Beach
3km (5min drive) to Mitchell Freeway via Cedric St on-ramp
3.5km (7min drive) to Westfield Innaloo Shopping Centre
13.5km (20min drive) into the CBD
Schools:
850m (2min drive; 10min walk) to Newborough Primary
1.4km (3min drive; 15min walk) to Doubleview Primary
3km (6min drive) to Holy Rosary
2.4km (5min drive) to St Marys
4km (7min drive) to Hale
5km (9min drive) to Churchlands Senior High
5km (9min drive) to Newman College
Note: distances and timing are approximate and are dependent on varying traffic and weather conditions.
Who to talk to:
To learn more about this stunning home, contact Nathan Tonich on 0400 403 229 or email [email protected]








 View more
View more View more
View more View more
View more View more
View more
