Price Undisclosed
3 Bed • 2 Bath • 2 Car
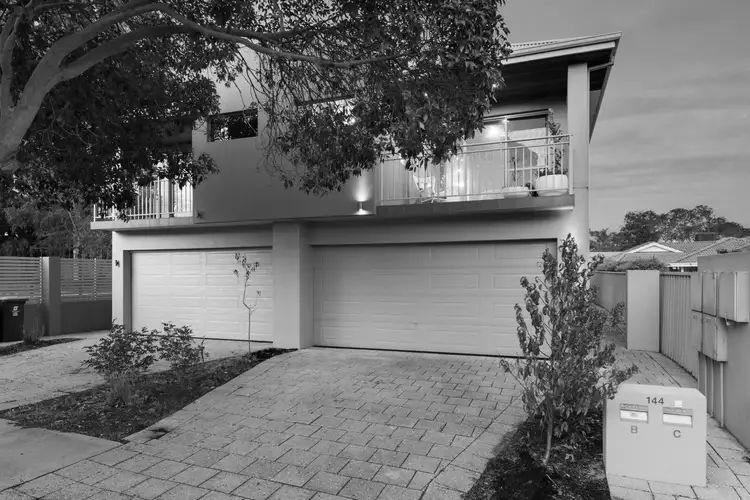
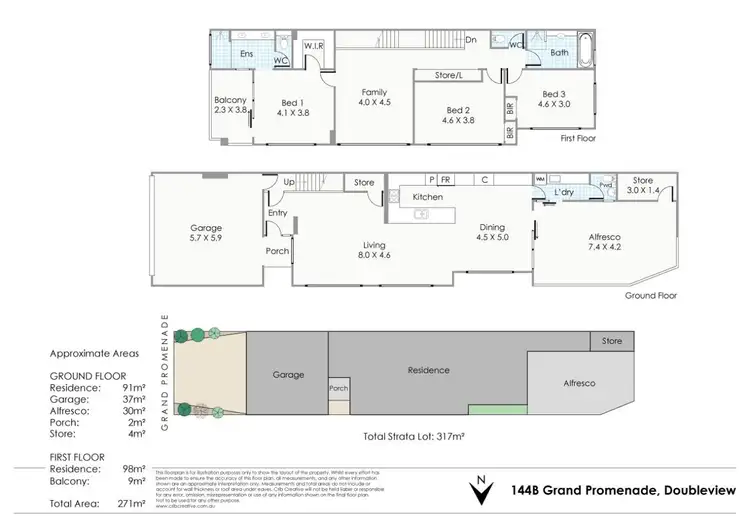
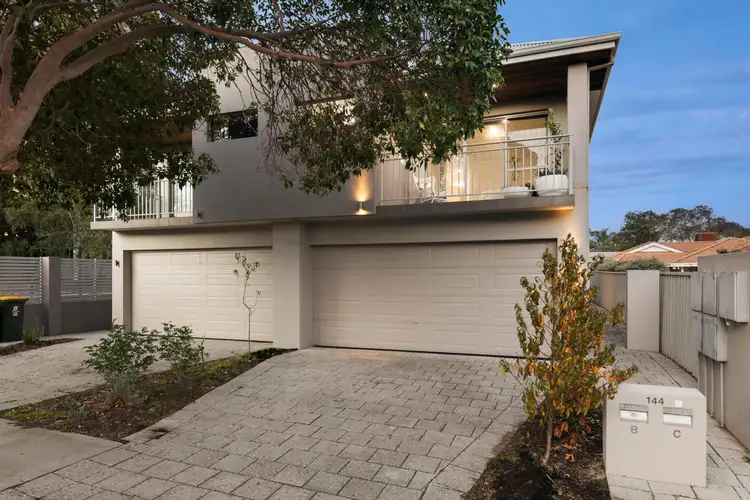
+22
Sold



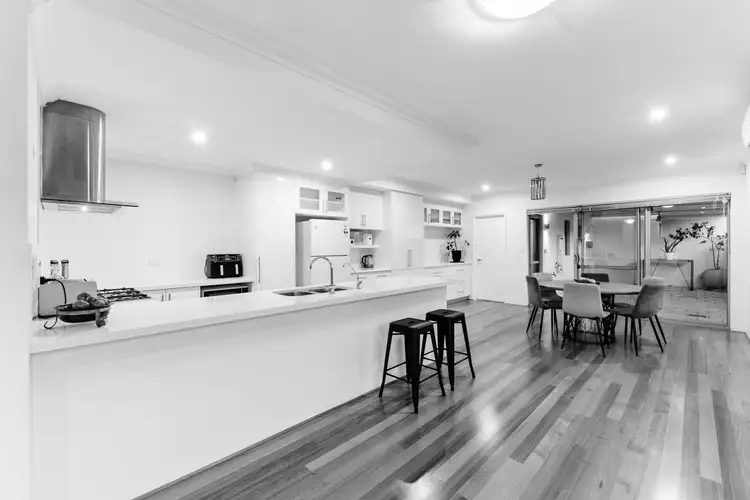
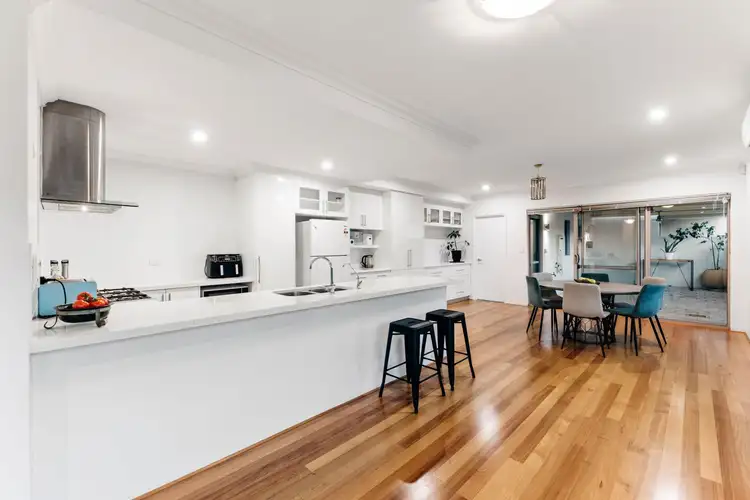
+20
Sold
144B Grand Promenade, Doubleview WA 6018
Copy address
Price Undisclosed
- 3Bed
- 2Bath
- 2 Car
House Sold on Fri 5 Aug, 2022
What's around Grand Promenade
House description
“Parkside, Spacious and Low Maintenance”
Interactive media & resources
What's around Grand Promenade
 View more
View more View more
View more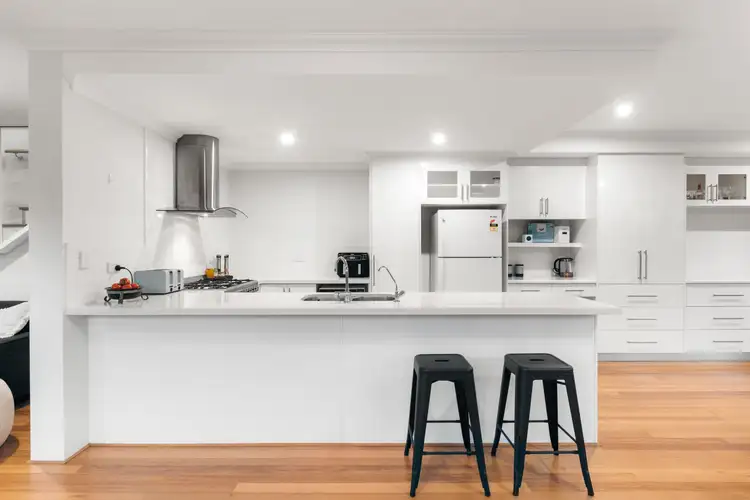 View more
View more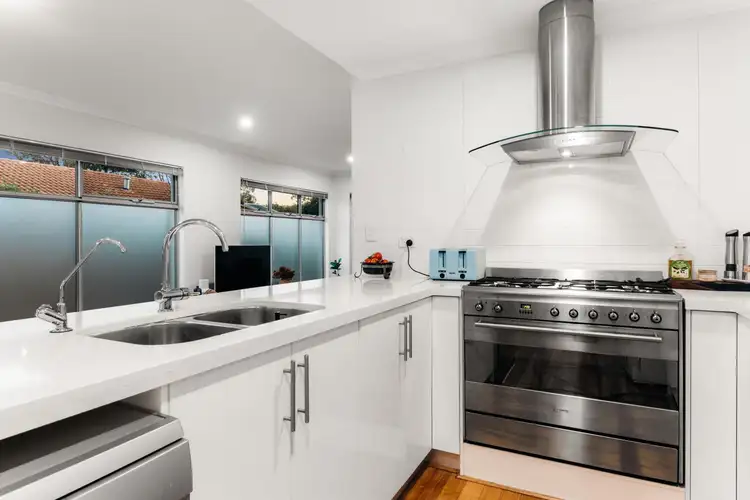 View more
View moreContact the real estate agent

Richard Clucas
Edison McGrath
0Not yet rated
Send an enquiry
This property has been sold
But you can still contact the agent144B Grand Promenade, Doubleview WA 6018
Agency profile
Nearby schools in and around Doubleview, WA
Top reviews by locals of Doubleview, WA 6018
Discover what it's like to live in Doubleview before you inspect or move.
Discussions in Doubleview, WA
Wondering what the latest hot topics are in Doubleview, Western Australia?
Similar Houses for sale in Doubleview, WA 6018
Properties for sale in nearby suburbs
Report Listing

