This alluring three-bedroom, two-bathroom single level home with a modern coastal vibe and multiple living spaces is a must-see for everyone in search of their dream property. Whether you're a first home buyer, downsizer or investor, this elegant 2022 built residence offers inviting and versatile living.
A welcoming, spacious open-plan living area greets you with a high coffered ceiling creating an inviting sense of space. Huge sliding stackers seamlessly integrate the outdoor alfresco and picturesque garden enhancing the appeal of this property, making it perfect for easy-care living.
The well-appointed kitchen features elegant stone benchtops, plenty of cool white cabinetry, matte black induction cooktop and oven, and more, adding both style and functionality to the heart of the home.
The property's position is another significant advantage, with close proximity to schools, Brighton Road food hub, convenient public transport options, and a short walk to the white sandy shores of Scarborough Beach all ensuring this home is a fantastic choice for a comfortable and convenient lifestyle.
THE PROPERTY:
* Stylish open-plan design that seamlessly integrates the lounge, dining, and kitchen area with the delightful outdoor entertaining alfresco.
* Luxury kitchen with stunning stone benchtops, fully integrated AEG rangehood and induction cooktop, steampro mattblack oven, ASKO dishwasher, Vintec 20 bottle wine fridge, built-in 46cm AEG microwave with grill, and tiled splashback.
* Spacious home theatre with plush carpet and double doored entry.
* Outdoor alfresco with polished aggregate, lush lawn, and picturesque garden.
* Master suite with chic ensuite bathroom with his and hers basins, stone top vanity, large shower, stunning feature bath, full-height tiling and WC, plus a spacious walk-in robe.
* Two large light-filled bedrooms with built-in robes.
* Luxe family bathroom with oversized rain shower, full height tiling, stone top vanity and stunning skylight, plus a separate WC.
* Spacious laundry with plenty of storage.
* High ceilings, Signature Oak Classic 150 brushed flooring, crisp white plantation shutters, and plush carpeting throughout the home.
* Daiken ducted reverse cycle air conditioning to maintain comfort year-round.
* Solar panels.
* Self-monitored cameras, upgraded NBN, and upgraded Ethernet.
* Double lock-up 35C garage – fabulous for larger cars - with shopper's entry and rear door access to walkway through to Deanmore Rd.
* Aggregate driveway providing additional parking.
* Secure fencing for enhanced safety and peace of mind, low maintenance stepping pavers with surrounding stone, plus a Crimsafe entry door.
* 352 sqm survey strata lot, rear location, no strata fees or common property.
THE LIFESTYLE:
* Approx. 130m to Scarborough Primary School.
* 240m to Nido Early School.
* 210m to the Community Garden – a neighbourhood favourite.
* 350m to Brighton Road Food Market, DripHouse Coffee, Arthur Bakery and Brighton Bakery.
* 600m to Deanmore Square – a beautiful grassy reserve.
* 1.3km to the Esplanade precinct with restaurants, bars, markets and more.
* 1.3km to C-Breez Kiosk and your nearest beach track to Scarborough Beach.
Please call exclusive listing agents Rob Walker on 0410 144 211 or Tom Walker on 0450 911 298 for more details.
Disclaimer: Whilst every care has been taken with the preparation of the details contained in the information supplied, believed to be correct, neither the Agent nor the client nor servants of both, guarantee their accuracy. Interested persons are advised to make their own enquiries and satisfy themselves in all respects. The particulars contained are not intended to form part of any contract.
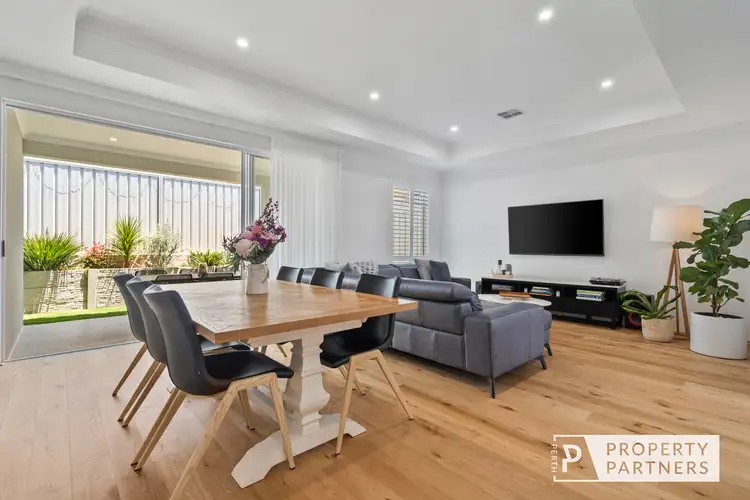
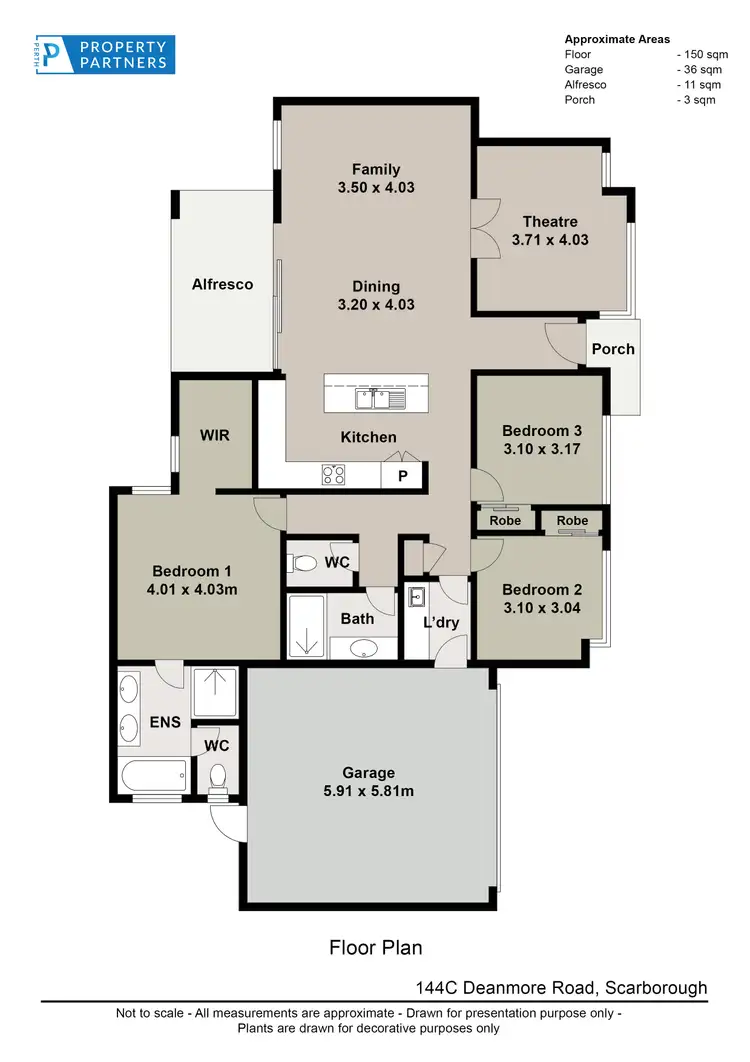
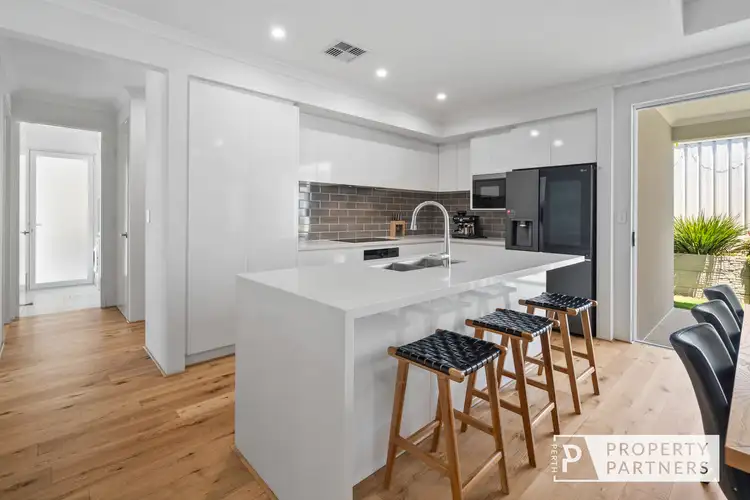
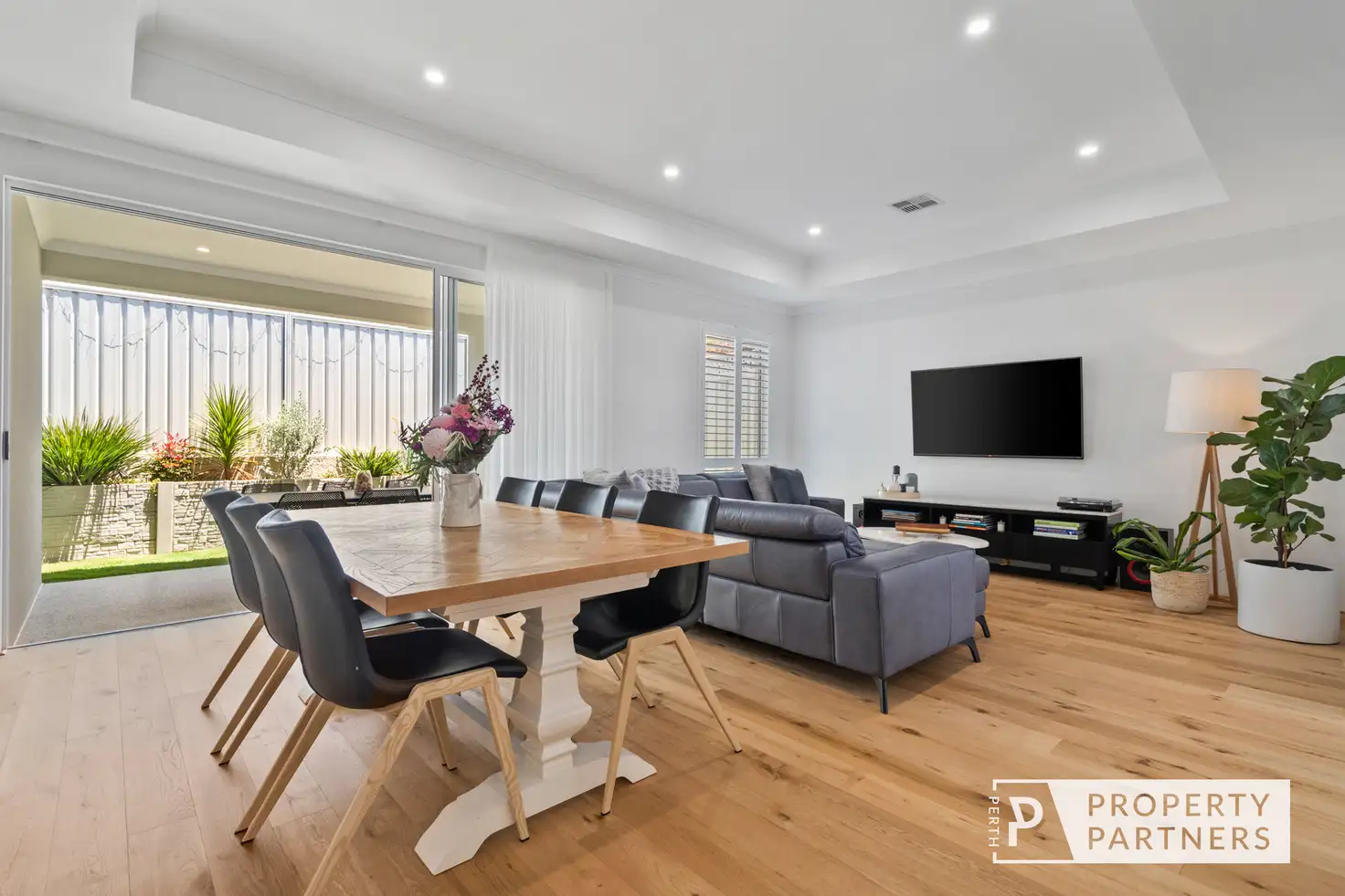


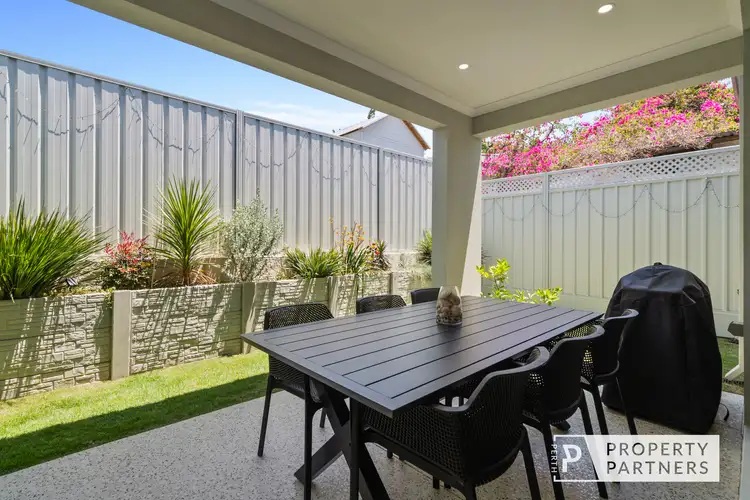

 View more
View more View more
View more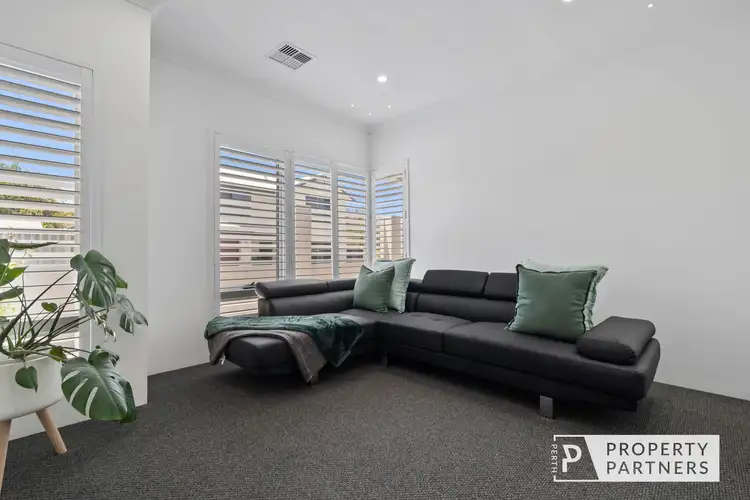 View more
View more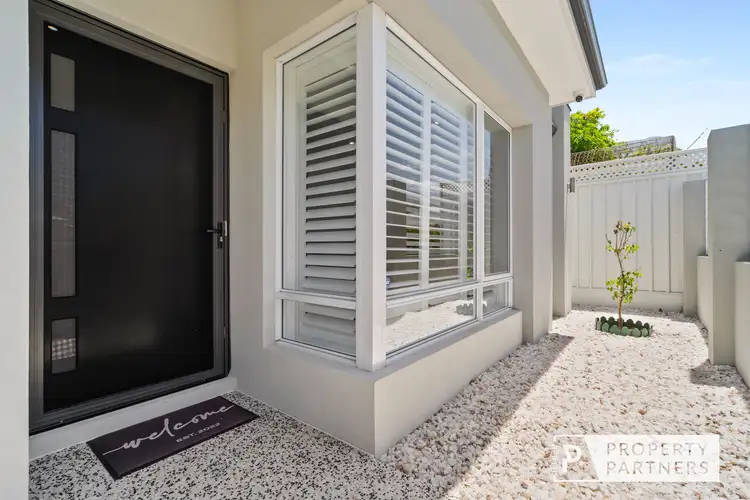 View more
View more
