Exceptionally positioned in the heart of Dubbo, this c1925 home blends timeless character with contemporary refinements to create a warm and welcoming family haven. Complementing the spacious interior are several outdoor zones designed to enhance functionality and leisure, perfectly utilising the entire 742sqm (approx.) block.
Greeted by hardwood floors, wide hallway and 9ft ceilings, the spaciousness of the home is immediately apparent. Bedrooms are all well proportioned, with the master including an ensuite and large walk-in robe with access to roof storage. Completing the original double brick residence are the main bathroom and a central lounge room which flows through to the expansive, contemporary open-plan living area promising sophisticated living. The Gavin Dale designed addition with elevated ceiling, captures the northern sun and incorporates kitchen, living, dining, study and laundry, dramatically increasing the home's footprint.
From the tree-lined front boundary to the leafy rear yard, every inch of this property serves a purpose. A large front verandah provides the perfect setting for enjoying your morning coffee, whilst an Italian inspired courtyard is unrivalled for daily alfresco dining and intimate gatherings. The rear yard includes raised vegetable gardens, tree house for the kids, as well as a detached single garage plus carport with additional storage space and a long driveway ensuring ample off-street parking. The rear includes raised vegetable gardens and a tree house for the kids.
This energy-conscious home boasts double brick and Hebel construction, roof insulation including air-cell sarking, efficient heating and cooling systems, solar panels plus solar hot water. Adding to desirability of the home, popular restaurants, cafes and Elston Park are within a 5-minute walk from the property, while the main street, Western Plains Culture Centre or Dubbo Showground are just a couple of minutes' drive.
• Classic double brick home built circa 1925 with contemporary 75mm Hebel extension
• 9-10.5ft ceilings, hardwood floors, decorative plasterwork ceilings, picture rails
• Leadlight windows and front door, security screens to most doors and windows
• All bedrooms include ceiling fans, main bedroom includes ensuite with bath, a large walk-through robe complete with shelving, hanging space and access to roof storage
• Formal loungeroom includes a decorative fireplace with mantle, plus ceiling fan
• Caesarstone kitchen with large island and dining bench, 900mm oven with gas stove, feature pendant lights
• Open-plan living includes 7kW split system and Osburn slow combustion wood heater
• Italian inspired, private courtyard with established hedge, Boston creeper and bougainvilleas, cashew travertine tiles and sunny northern aspect
• Large and semi-enclosed front verandah soaking in the morning sun
• Roof insulation and air-cell sarking combine with the energy-efficient construction to ensure comfortable living year-round
• Solar panel system with 3.5kW of solar panels and a 5kW inverter, Solahart hot water
• Preventative Termi Mesh and bait stations
• Fully fenced yards, Chanticleer pear trees lining the front perimeter
• Large established tree in rear yard casts shade over a treehouse with slippery dip
• Four raised vegetable gardens on wicker beds feature watering system and established herbs
• 10,000L rainwater tank with pressure pump
•
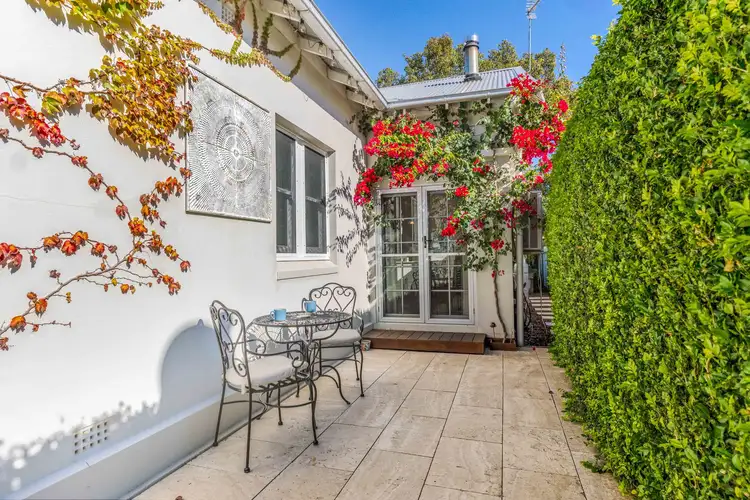
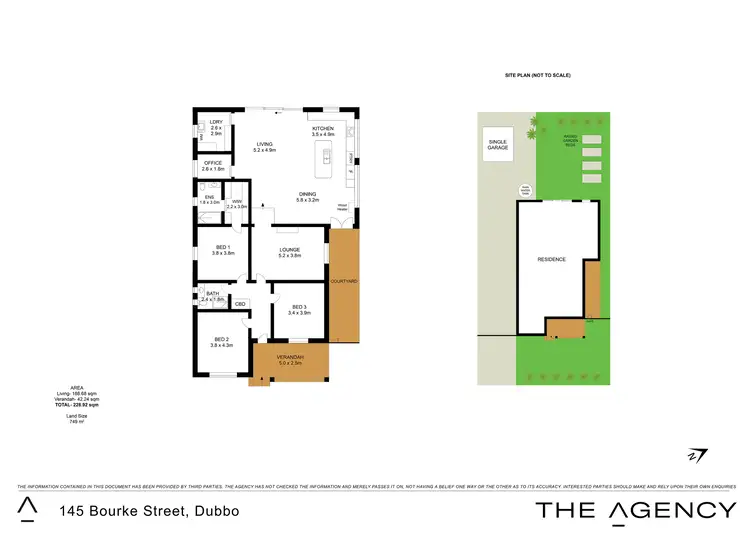
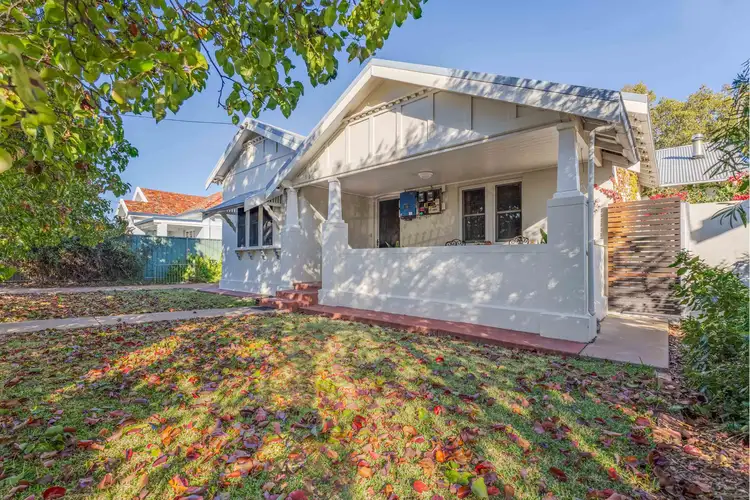



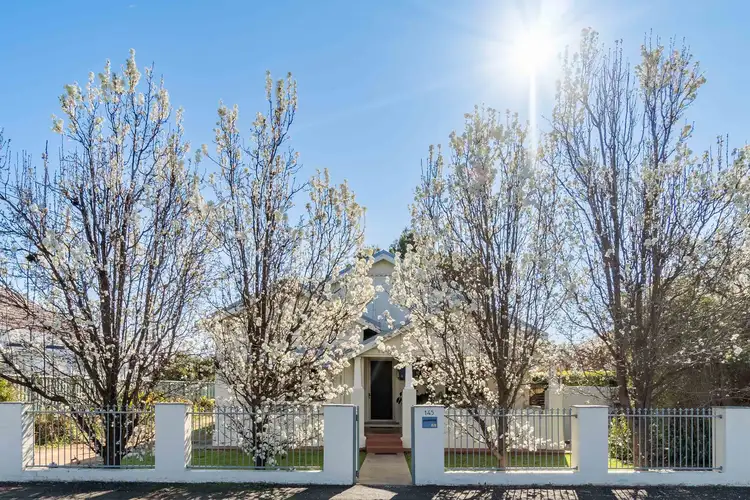
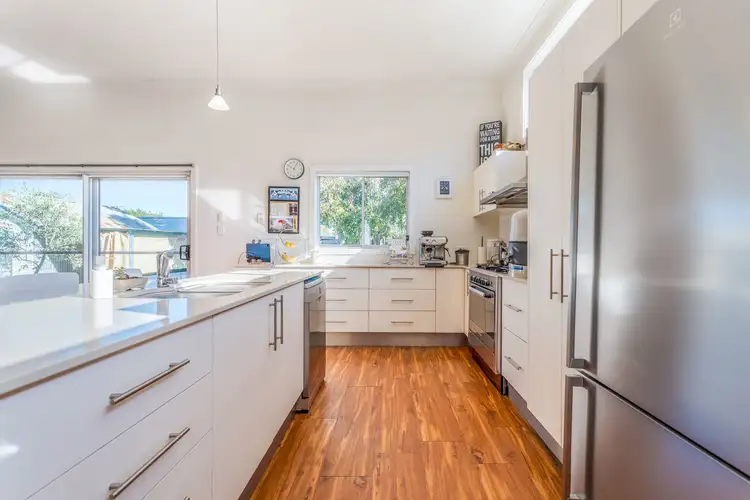
 View more
View more View more
View more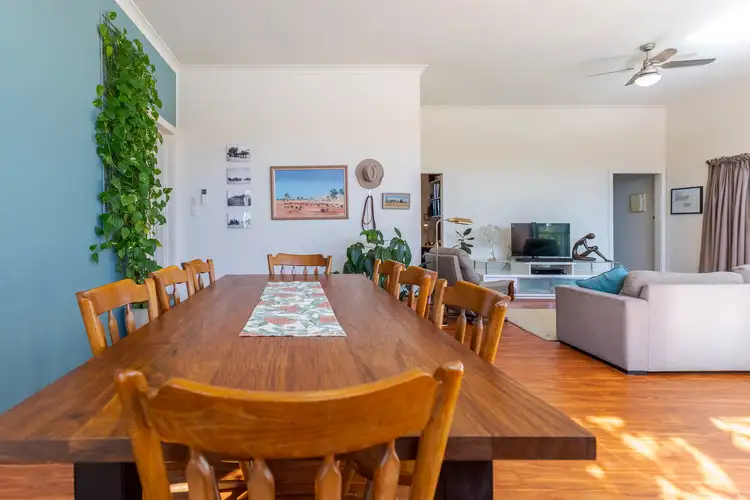 View more
View more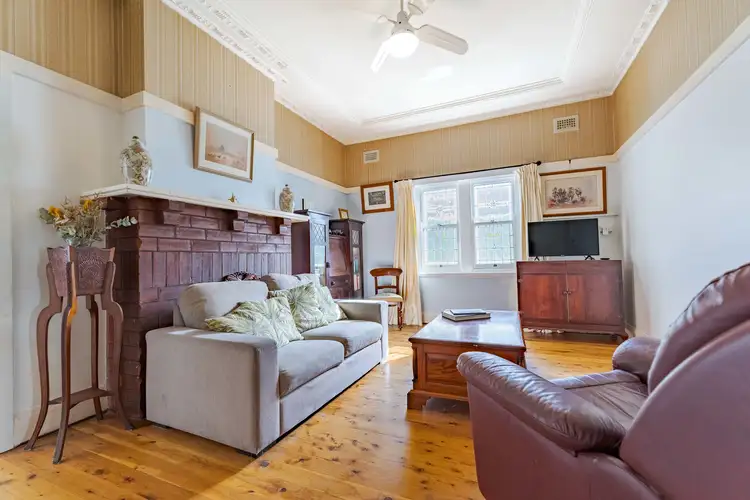 View more
View more
