If the leisurely life is for you, this sprawling 4-bedroom family residence - with generous entertaining areas, inside and out, a gourmet kitchen and no lawns to mow - could mark the end of your property search.
Highlights:
- Huge open-plan kitchen/living/dining hub with adjacent rumpus + a study off entry foyer
- Massive undercover entertaining patio + a raised open-air timber deck with fairy lights
- 4 beds upstairs, 2 with WIRs - master also has a media wall + ensuite with twin vanity
- Hybrid timber floors through all beds & living areas, all 3 bathrooms full height-tiled
- Double garage, laundry/mudroom, 2 linen presses, understairs storeroom, bespoke lighting
First impressions count, and the crisp facade of this statement home, complemented by white gravelled, terraced gardens, hint at the designer looks waiting behind a French Door-style glassed entry.
Easy-clean hybrid timber-look flooring is one of several savvy upgrades made to this property over its 17 years. Perfect for households with kids and pets, this exceptionally durable and fashion-forward product now runs through every bedroom and living area, with the home's 3 full bathrooms sporting premium tiling from floor to ceiling.
Social activities will be focused downstairs where a combined kitchen/living/dining area and separate rumpus/media room, frame a huge undercover alfresco entertaining patio and open-air timber deck under fairy lights - providing seamless indoors/outdoors connection.
Air-conditioned for all-season comfort, the main hub has twin sliders onto the patio, with eye-catching, contemporary lighting fixtures defining the dining area, living zone, and a gourmet kitchen with lengthy brekky bar, WIP, double door fridge recess, oversize gas cooktop and wall oven. The adjacent rumpus has its own A/C, bespoke lighting and a single slider outside.
Rounding out the lower level is an open study off the entrance foyer, a full bathroom with a shower, and a large laundry/mudroom with double garage access. There's also storage galore including a big linen press in the laundry (another upstairs too), and an understairs storeroom.
At the end of the day, family members can retreat upstairs to one of 4 generous and light-filled bedrooms. Two have WIRs, the larger of these being the sumptuous master which also boasts a discreet, recessed media wall, and a luxe ensuite with twin vanity and shower. The other bathroom on this floor has both a shower and tub, the toilet next door.
With so little to do in the way of yard maintenance, and such an easy-clean interior, there's all the time in the world to enjoy this supreme southside location. Pretty parks, multiple ELC's, takeaway eateries and the local health centre are all walkable, while a short drive is all that's required to reach EMP State School (4 minutes), Warrigal Square/Runcorn Plaza (6), M1 access/EMP Park n Ride (7), and Rochedale State High (8).
For convenience and a home life that's less labour intensive, look no further.
All information contained herein is gathered from sources we consider to be reliable. However, we cannot guarantee or give any warranty about the information provided and interested parties must solely rely on their own enquiries.
Desma Pty Ltd with Sunnybank Districts P/L T/A LJ Hooker Property Partners
ABN 33 628 090 951 / 21 107 068 020
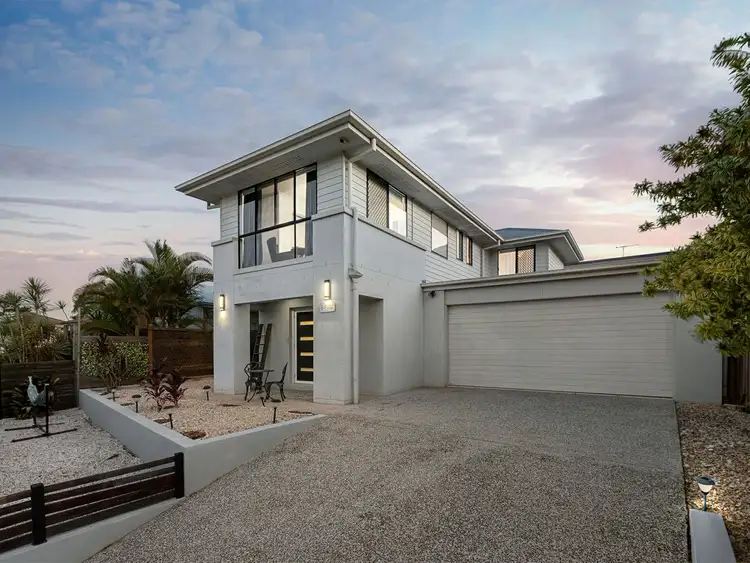
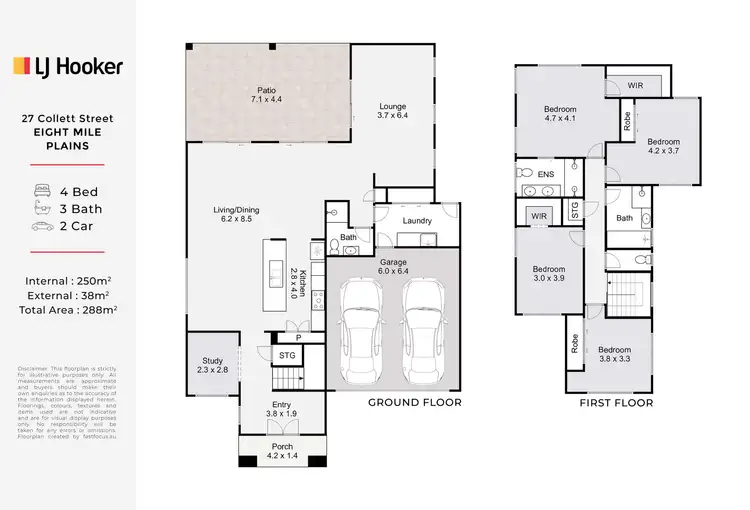
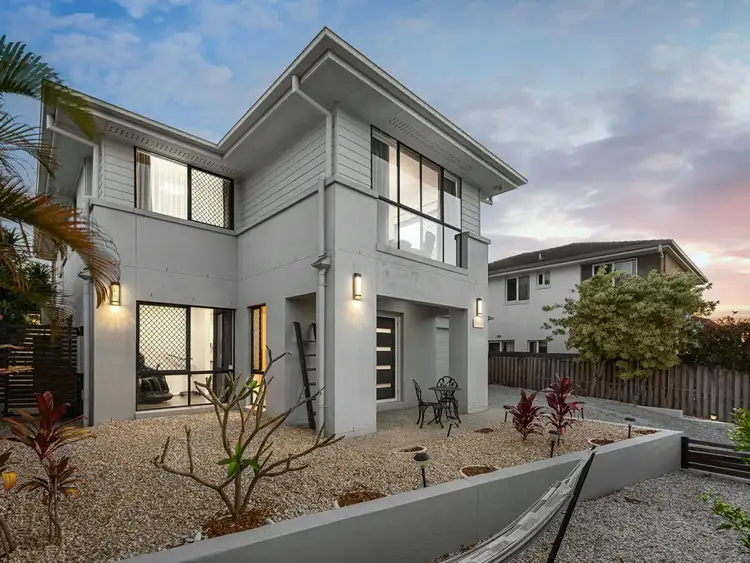
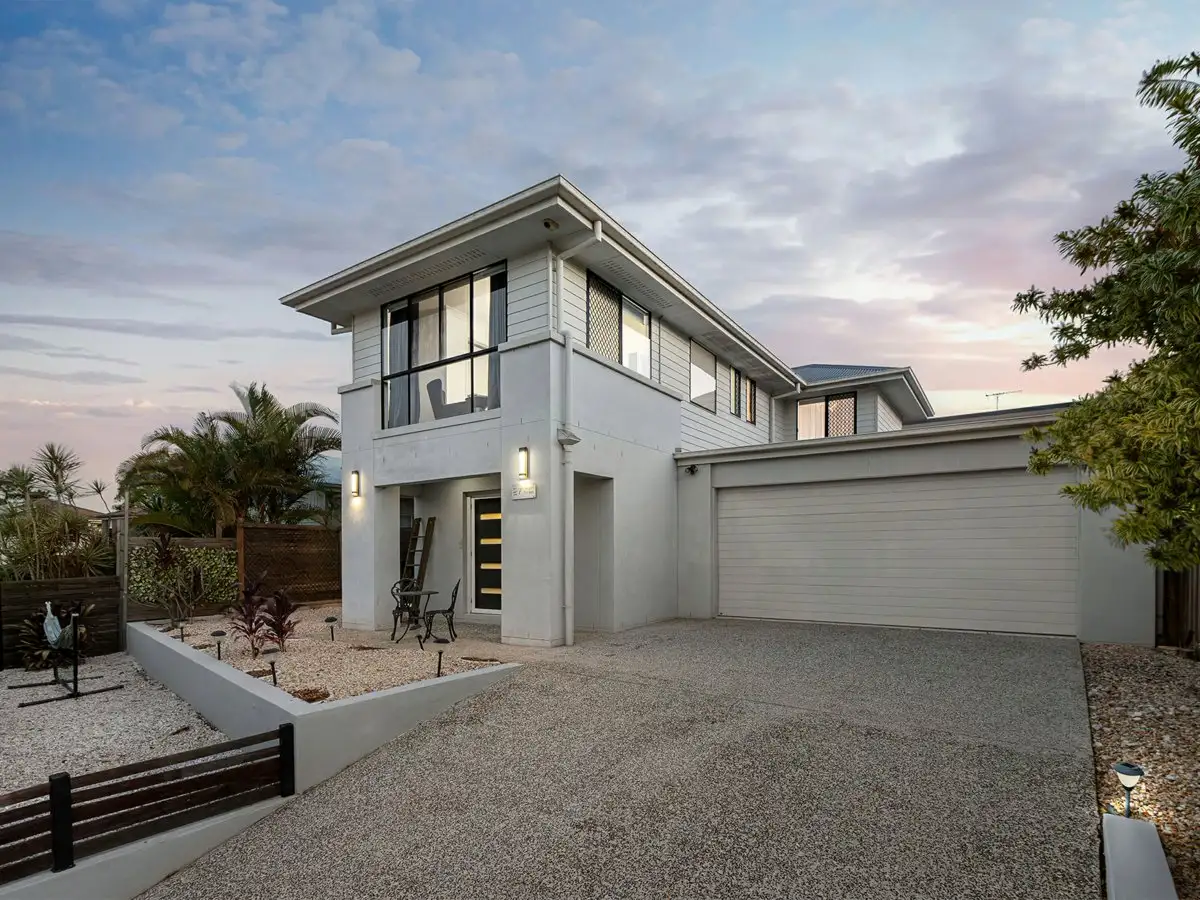


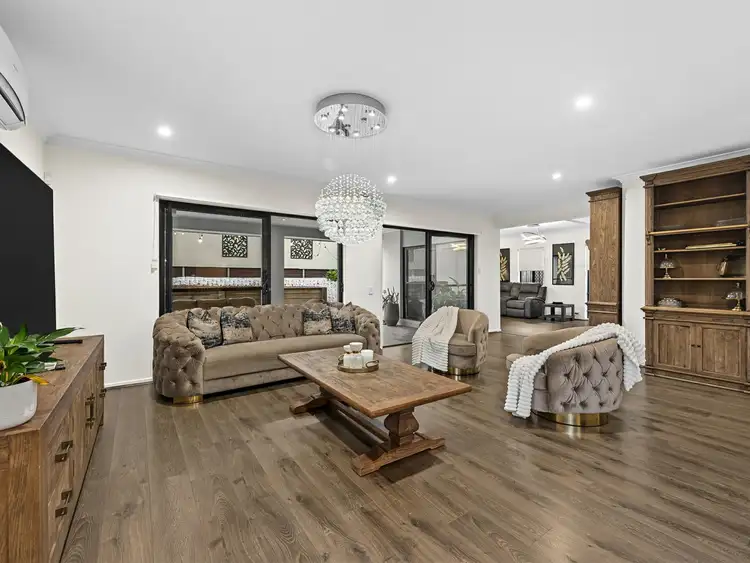
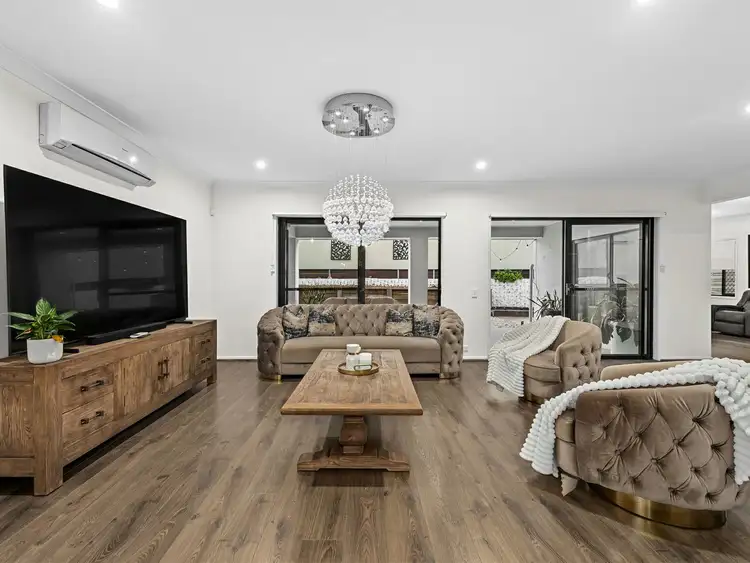
 View more
View more View more
View more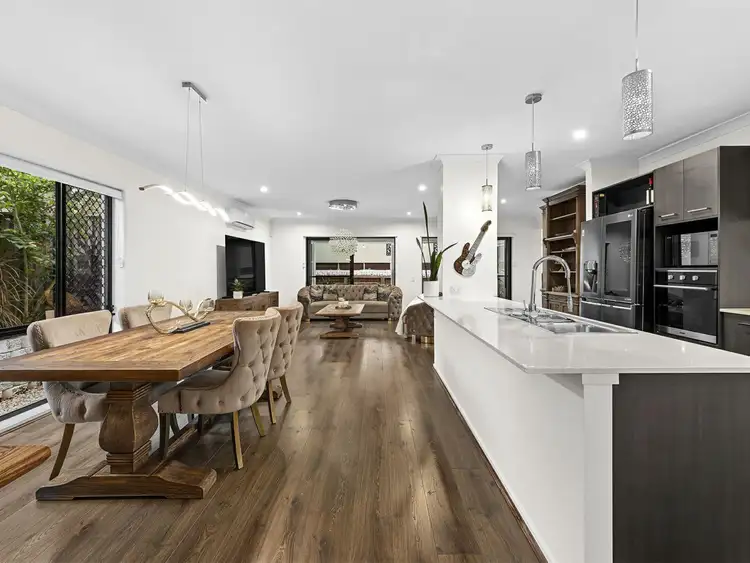 View more
View more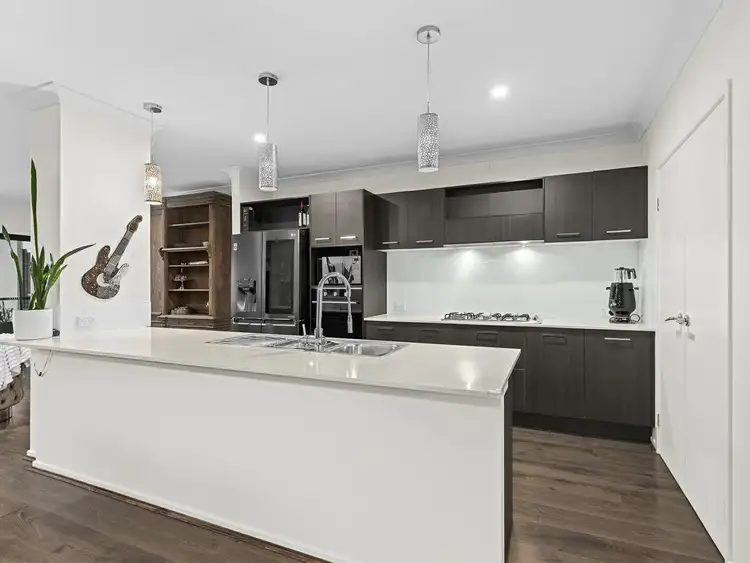 View more
View more
