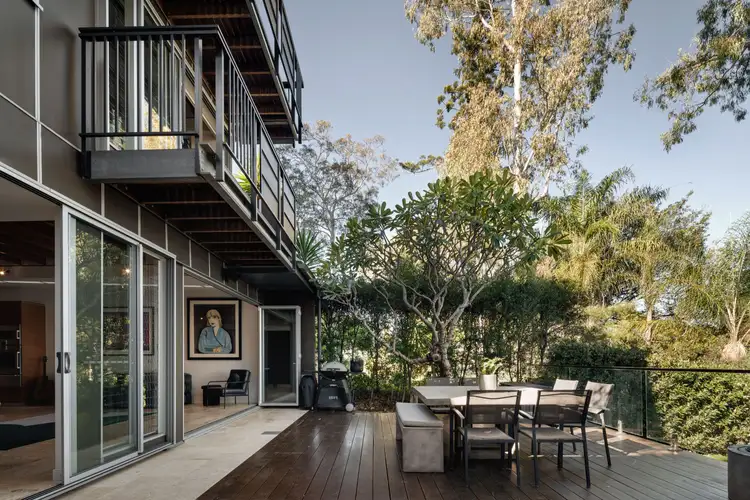A dazzling display of innovative architecture and absolute river frontage, this oasis by the water, designed by award-winning architect John Mainwaring, presents an unrivalled lifestyle with stunning river views, an internal glassback lift and a private pontoon.
With exquisite entertaining and family living embedded into the design, the property will captivate with its three-storey main house and guest house separated by a poolside courtyard, providing a unique layout striking harmony between privacy and connection.
Accentuating its prestigious riverfront position, bi-fold doors open the interiors to the surrounding landscape, creating seamless integration to the entertaining areas and allowing the sunshine, breezes and water views to fill the stunning home.
Elements of timber, stone and Travertine tiles form a masterpiece of style, complemented by lofty 3-metre ceilings across the ground floor, which features two living spaces framing the galley-style Gaggenau kitchen. Flowing effortlessly out to the courtyard, 25m lap pool, and entertainer's deck, you can enjoy inspired hosting and relaxation by the water. When you want to get closer to the action, launch your boat or kayak from the pontoon and spend days cruising past the CityCats and landmarks, taking in the best of the Brisbane scenery.
The upper two floors host four bedrooms with balconies overlooking the river or pool. Three rooms feature luxurious ensuites, including the primary suite, delighting in sensational water vistas from the double rainfall showers. For those seeking privacy, the guest house with an ensuite is ideally suited as a fifth bedroom, rumpus or office.
Resting on the banks of the Brisbane River and flood-free in 2022, in an idyllic suburb famous for its scenery, music, art, culture, dining and recreation, this architectural abode offers but is not limited to:
• Absolute riverfront home designed by architect John Mainwaring
• Over 500sqm of living & entertaining on a 582sqm parcel with a private pontoon
• Four bedrooms in the main house (three with ensuites)
• Primary suite with river vistas and double rainfall shower ensuite
• Guest house/teenage retreat featuring a fifth bedroom with ensuite
• Two living spaces connected by a luxurious Gaggenau kitchen
• Guest house and three-level main house serviced by a lift
• Courtyard, heated 25m lap pool and riverfront deck for entertaining
• Captures stunning river vistas, breezes, sunshine and greenery
• Double garage; double carport; under-deck storage
• C-Bus lighting; Sonos system; AWMA flood barrier
• Walk to Orleigh Park, CityCat, shops and dining
• Close to CBD, West End SS & Brisbane State High catchment
To obtain further information or to arrange a private inspection, please contact Matt Lancashire on 0416 476 480.








 View more
View more View more
View more View more
View more View more
View more
