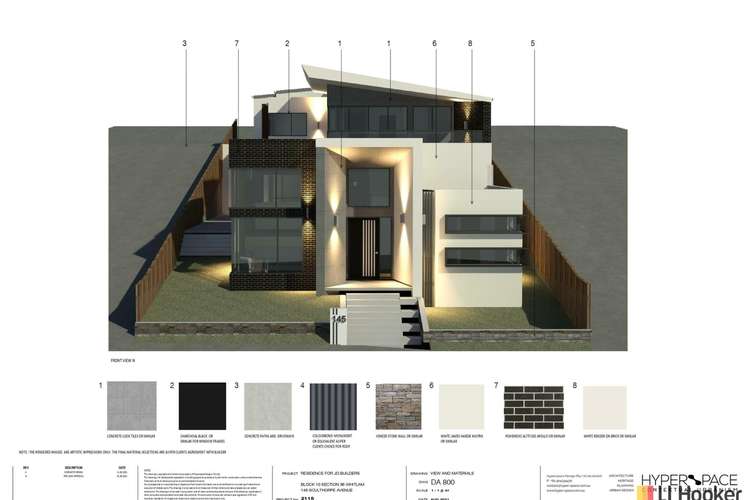Auction
5 Bed • 3 Bath • 2 Car • 444m²
New








145 Sculthorpe Avenue, Whitlam ACT 2611
Auction
- 5Bed
- 3Bath
- 2 Car
- 444m²
House for sale20 days on Homely
Home loan calculator
The monthly estimated repayment is calculated based on:
Listed display price: the price that the agent(s) want displayed on their listed property. If a range, the lowest value will be ultised
Suburb median listed price: the middle value of listed prices for all listings currently for sale in that same suburb
National median listed price: the middle value of listed prices for all listings currently for sale nationally
Note: The median price is just a guide and may not reflect the value of this property.
What's around Sculthorpe Avenue

House description
“A New Start in Whitlam!”
Auction Location: Onsite
Are you ready to turn the page and step into the next chapter of your life? Imagine owning a brand-new, luxury home that's more than just a house�it's a sanctuary where every detail is designed for your comfort and enjoyment.
Nestled in the heart of Whitlam, this grand multi-level residence is the epitome of elegance and modern living. With construction underway and completion scheduled for June 2024, now is the time to secure your dream home.
Spanning across a generous 444sqm block, this masterpiece offers five spacious bedrooms and multiple living spaces, providing ample room for both relaxation and entertainment. As you enter through the oversized front door, you'll be greeted by a grand foyer that sets the tone for the luxury that awaits.
Oversized windows throughout the home frame breathtaking views of the surrounding nature reserve, distant mountains, and serene pond�creating a sense of tranquility that's truly unparalleled. Whether you're unwinding in the master bedroom with its walk-in wardrobe and ensuite, hosting guests in the guest bedroom with its own kitchenette and ensuite, or enjoying family time in the open-plan kitchen and dining area, every moment is filled with comfort and style.
Downstairs, you'll find two separate living spaces, a wet bar, and a large laundry with ample storage�perfect for modern living. Upstairs, the spacious rumpus room opens onto a balcony, offering even more space to relax and enjoy the views.
But luxury doesn't end indoors. Step outside to discover the undercover alfresco area, ideal for outdoor dining and entertaining. With a double car garage providing internal access, LED energy-saving lights, and a rainwater tank, every aspect of this home is designed with your convenience and sustainability in mind.
Don't miss out on this incredible opportunity to own a piece of paradise in Whitlam. Contact our dedicated team today to learn more and start your journey towards a more luxurious future.
Property Specifications:
� Grand multi-level residence featuring five spacious bedrooms and multiple living spaces.
� Oversized windows throughout offering uninterrupted views of the nearby nature reserve and distant mountains.
� Approximate Block Size: 444sqm
� Approximate Living Size: 285.1sqm
� Approximate Alfresco Size: 13.7sqm
� Approximate Balcony Size: 12.67sqm
� Approximate Garage Size: 36.6sqm
� Expected Rental Return: $1400 - $1600 per week
Ground Floor Features:
� Impressively large front door leading into a grand foyer.
� Master bedroom includes a walk-in wardrobe and ensuite.
� Second bedroom features a built-in wardrobe and ensuite.
� Two separate living spaces for added flexibility.
� Open plan kitchen and dining area with a wet bar.
� Kitchen equipped with brand new modern appliances, a walk-in pantry, and a breakfast bar island.
� Additional powder room for convenience.
� Spacious laundry with ample storage and external access.
� Direct access to an external, undercover alfresco area.
Upper Floor Features:
� Third bedroom with a walk-in wardrobe.
� Fourth bedroom with a built-in wardrobe.
� Fifth bedroom/guest bedroom equipped with a kitchenette, ensuite, living space, and external access.
� Fully tiled main bathroom for convenience.
� Spacious rumpus room that opens onto a balcony.
� Study/home office featuring a built-in bookshelf.
� Wet bar and storage area with a sink.
� Oversized double car lock-up garage with internal access.
Building details
Land details
What's around Sculthorpe Avenue

Inspection times
 View more
View more View more
View more View more
View more View more
View moreContact the real estate agent

Ryan Hedley
LJ Hooker - Dickson
Send an enquiry

Nearby schools in and around Whitlam, ACT
Top reviews by locals of Whitlam, ACT 2611
Discover what it's like to live in Whitlam before you inspect or move.
Discussions in Whitlam, ACT
Wondering what the latest hot topics are in Whitlam, Australian Capital Territory?
Similar Houses for sale in Whitlam, ACT 2611

- 5
- 3
- 2
- 444m²