Tucked into one of Tarragindi's most peaceful pockets, this architecturally unique post war home with gorgeous, raked ceilings, offers a perfect fusion of Nordic calm and Queensland character. Every inch of this residence has been thoughtfully crafted to balance warmth, functionality, and natural light—creating a home that feels as timeless as it is distinctive.
Stepping inside, you're greeted by a rich interplay of textures, timber panelling, clean white walls, and expansive windows that draw the outside in. The open-plan kitchen, dining and living area form the heart of the home, designed for both everyday living and effortless entertaining. The original kitchen is complemented by stainless-steel appliances, gas cooking, and a playful splash of colour through the glass feature backsplash. A bespoke built-in lounge in the living room wraps around the fireplace, creating the perfect setting for cosy winter evenings, while nearby doors open wide to reveal a tranquil front deck with serene views across the front garden and beyond.
Across the multi-split-level home are three good size bedrooms. Two bedrooms have split system air-conditioning, including the stunning master bedroom featuring a complete timber finish, a private ensuite bathroom and two built-in wardrobes, while the second bedroom offers a quaint balcony that overlooks the back yard. A versatile office space offers the ideal setting for working from home, studying, or creative pursuits, while the built-in sauna adds just one more space in the home to relax and unwind.
Outside spaces include a generous balcony with city glimpses, while the fully fenced 422m² block is framed by mature gardens around a grassy back yard, offering privacy and peaceful enjoyment for families and pets. The covered entertaining patio provides ample room for entertaining or quiet relaxation.
Features include:
-Architecturally unique design with a Nordic-inspired aesthetic
-Three bedrooms plus a separate office or study space
-Two bathrooms, including an ensuite to the master bedroom
-Expansive open-plan living areas with built-in lounge and fireplace
-Separate formal dining room
-Original kitchen with timber accents, gas cooking, and stainless-steel appliances
-Rich timber floors, raked ceilings and feature walls throughout
-Air conditioning, ceiling fans, and abundant natural cross ventilation
-Balcony with elevated treetop outlook and city glimpses
-Sauna room
-Fully fenced 422m² block with landscaped gardens and lawn
-Large workshop and storage space
-Covered carport accommodating up to three vehicles
-Convenient location close to schools, parklands, and public transport
Nestled just 7kms from the CBD, the location allows easy access to the Pacific Motorway, southeast bike way and busway and making commuting to the city or surrounding suburbs a breeze. The neighbourhood is well known for its leafy streets, family-friendly atmosphere, and proximity to beautiful parks and Toohey Forest, perfect for outdoor recreation and weekend relaxation. Local cafes, quality schools, and nearby shopping centres add to the appeal, ensuring residents enjoy both comfort and connectivity.
Disclaimer:
This property is being sold by auction or without a price and therefore a price guide cannot be provided. The website may have filtered the property into a price bracket for website functionality purposes.
Disclaimer:
We have in preparing this advertisement used our best endeavours to ensure the information contained is true and accurate, but accept no responsibility and disclaim all liability in respect to any errors, omissions, inaccuracies or misstatements contained. Prospective purchasers should make their own enquiries to verify the information contained in this advertisement.
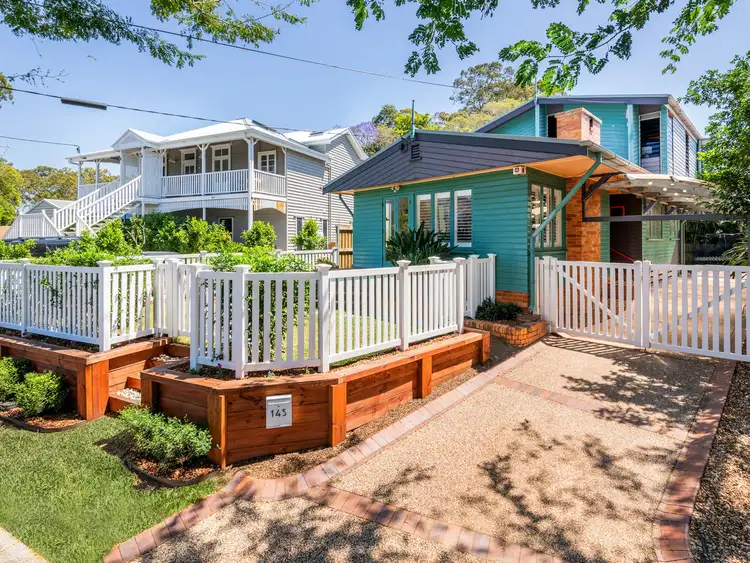
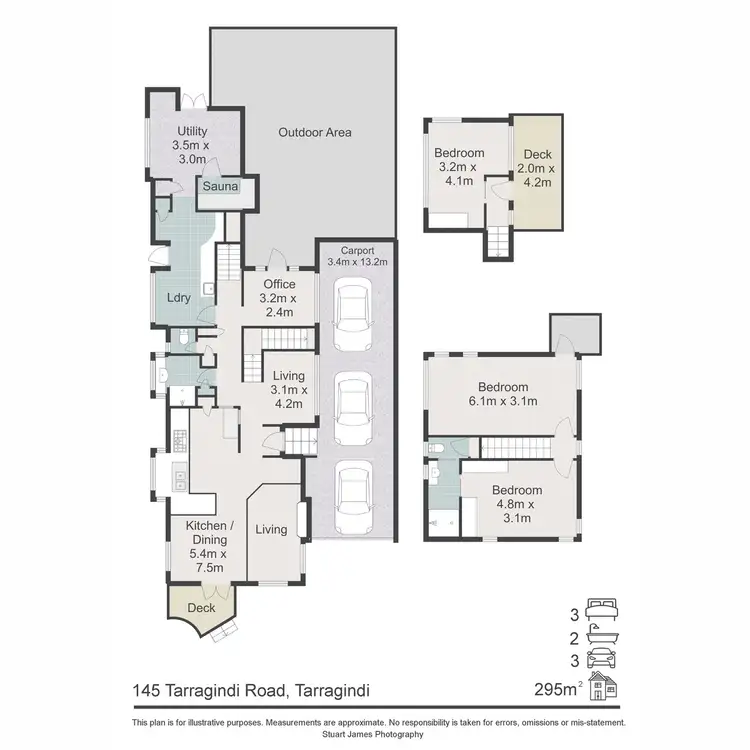
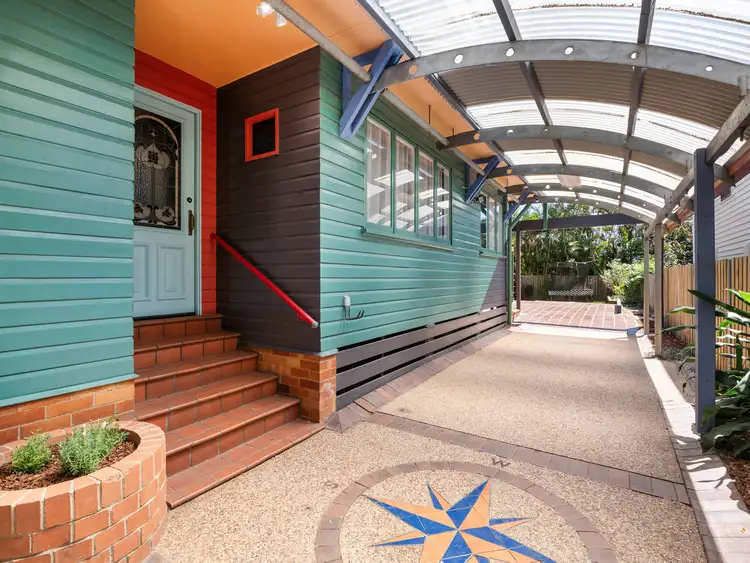
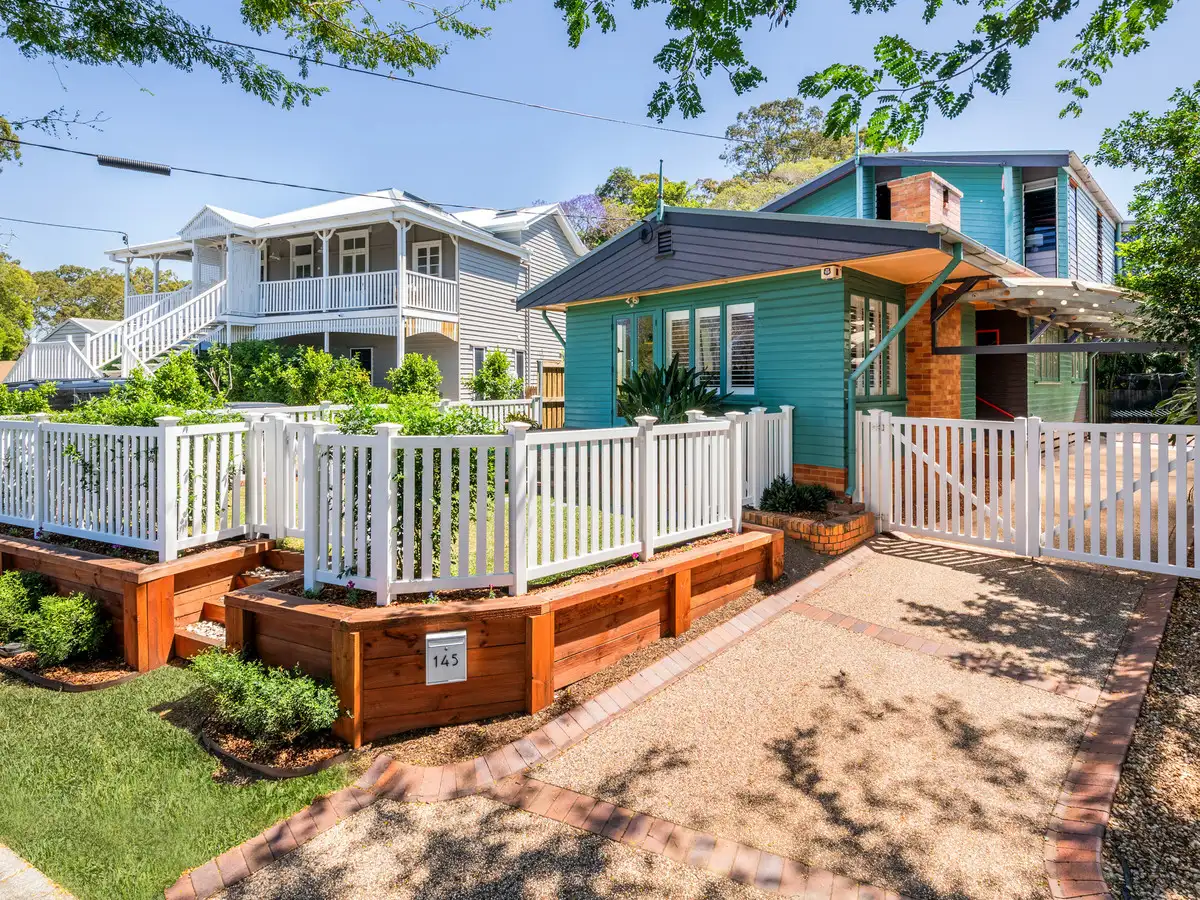


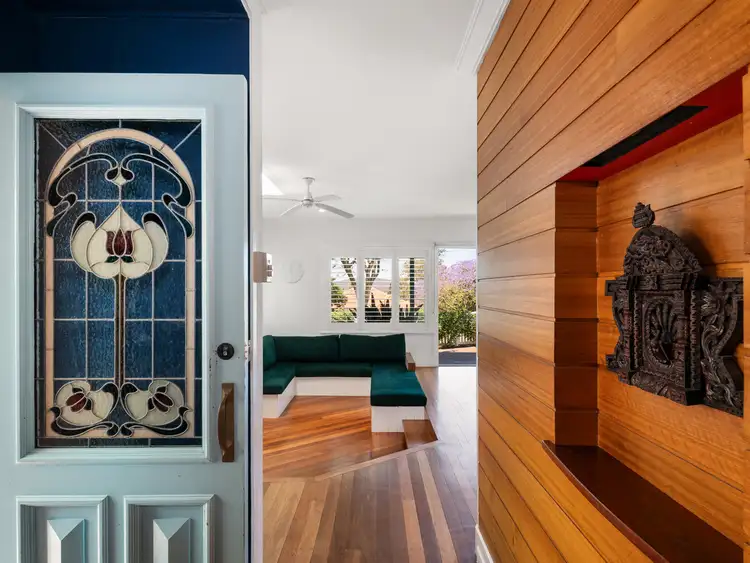
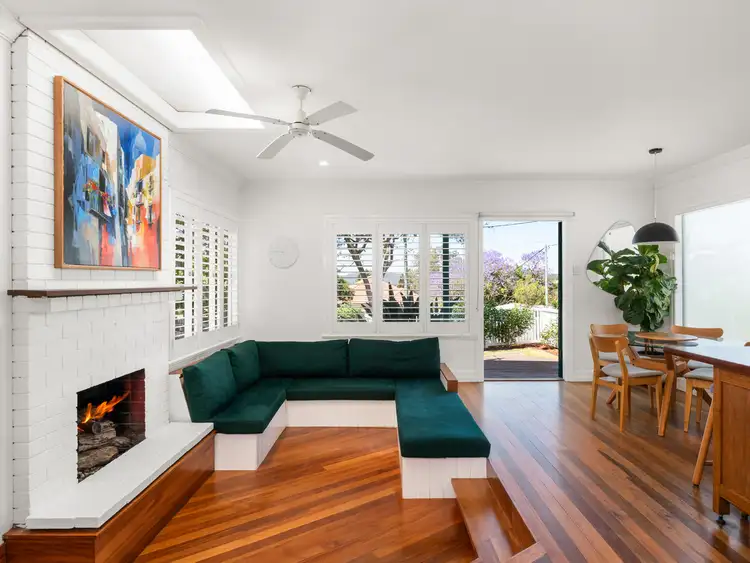
 View more
View more View more
View more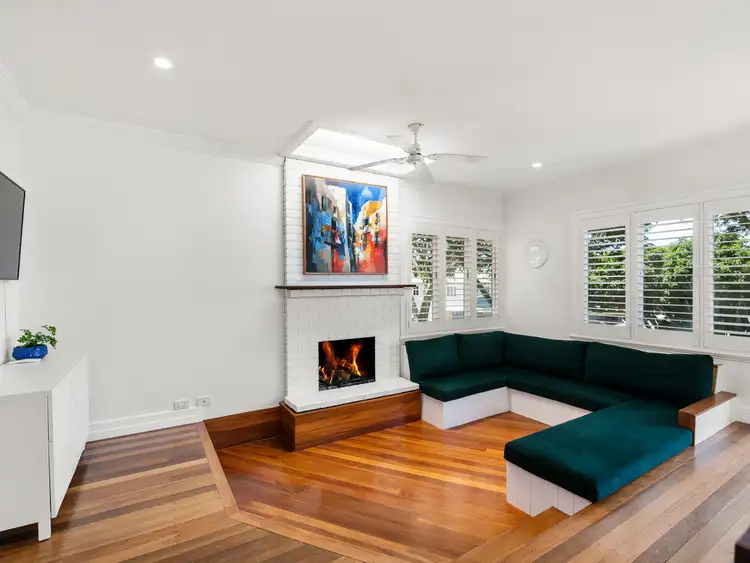 View more
View more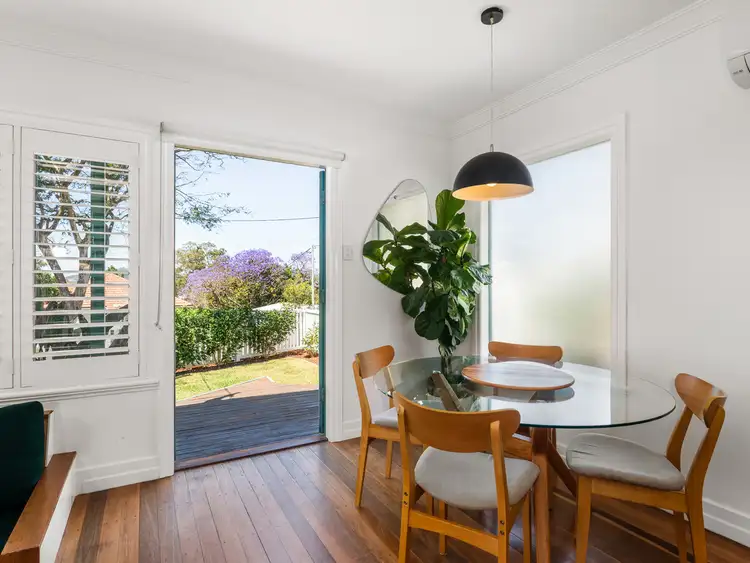 View more
View more
