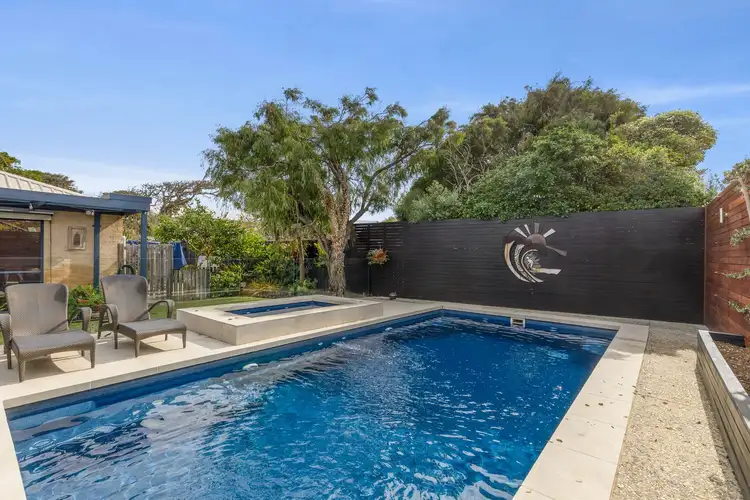$1,650,000-$1,750,000
4 Bed • 2 Bath • 4 Car • 815m²



+17





+15
145 The Parade, Ocean Grove VIC 3226
Copy address
$1,650,000-$1,750,000
What's around The Parade
House description
“Contemporary Coastal Living with Poolside Entertaining”
Property features
Other features
Fans O dowd- built in 1988 Solar heated pool $600 per week permanent $50k holiday rentalLand details
Area: 815m²
Documents
Statement of Information: View
Interactive media & resources
What's around The Parade
Inspection times
Contact the agent
To request an inspection
 View more
View more View more
View more View more
View more View more
View moreContact the real estate agent

Toby Lee
Bellarine Property
5(2 Reviews)
Send an enquiry
145 The Parade, Ocean Grove VIC 3226
Nearby schools in and around Ocean Grove, VIC
Top reviews by locals of Ocean Grove, VIC 3226
Discover what it's like to live in Ocean Grove before you inspect or move.
Discussions in Ocean Grove, VIC
Wondering what the latest hot topics are in Ocean Grove, Victoria?
Similar Houses for sale in Ocean Grove, VIC 3226
Properties for sale in nearby suburbs
Report Listing
