Please Follow Link to Register for Auction: https://buy.realtair.com/properties/191611
There's nothing quite like stepping into a brand new home.
Inside this freshly completed Lambton stunner, you'll find all the hallmarks of modern design — engineered timber flooring underfoot, a sculptural curved island bench in the kitchen, a cleverly concealed butler's pantry, and brushed gold tapware that shimmers beautifully in the light. A skylight brightens the open plan living area, creating a warm, welcoming vibe.
145A Elder Street has been crafted for everyday living. The ground floor flows from a flexible media room or fourth bedroom through to the sleek kitchen and out to an alfresco zone made for both slow Sunday afternoons and lively Friday nights. Upstairs, two robed bedrooms share the main bathroom, while the master suite steps it up with a walk-in robe, ensuite, and north-facing balcony. A study nook completes the picture, with thoughtfully designed open plan living space.
The location is the cherry on top — Lambton Public School is right on your doorstep, while cafés, shops, and pubs along Elder Street are just a stroll away. The park, pool, and bowling club add to the community feel, and with John Hunter Hospital and the University only five minutes by car, lifestyle and convenience go hand in hand.
- Brand new dual-level home on a north-facing, low-maintenance Torrens title block
- Internal access single garage plus extra off-street parking
- Contemporary island kitchen with butler's pantry and tiled alfresco entertaining
- Flexible 4th bedroom or second living space on ground floor with third bathroom
- Three bedrooms, two bathrooms plus study nook upstairs
- Ducted a/c for year-round comfort
- Walk to Lambton Public and St John's Primary; Lambton High – 1.8km
- Newcastle CBD – 7km, Bar Beach – 8km, M1 & Hunter Expressway – 11km
Potential rental return: Approx. $1,100 p/w
Disclaimer:
All information provided by Wilton Lemke Stewart in the marketing of a property for sale or lease has been sourced from various third-party outlets that we deem reliable. Nonetheless, Wilton Lemke Stewart cannot ensure its absolute accuracy, and we bear no responsibility and disclaim all liability for any errors, omissions, inaccuracies, or misstatements in the information provided. Prospective buyers and tenants are encouraged to conduct their own due diligence and rely on their own investigations. All images, measurements, diagrams, renderings, and data are indicative and for illustrative purposes only, subject to potential changes.

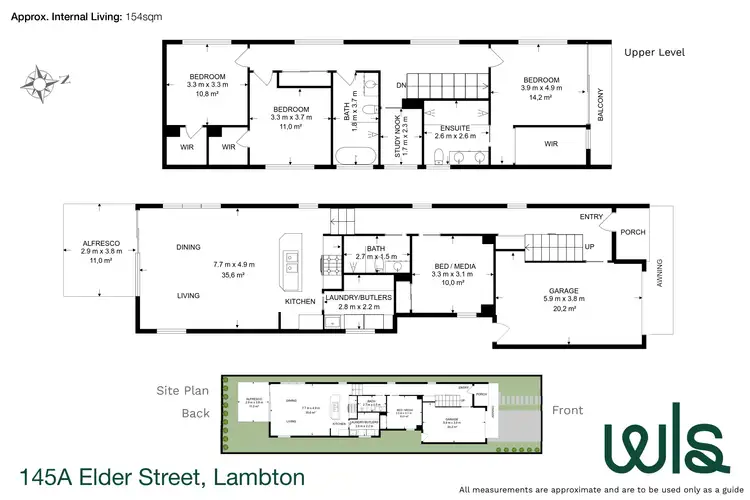

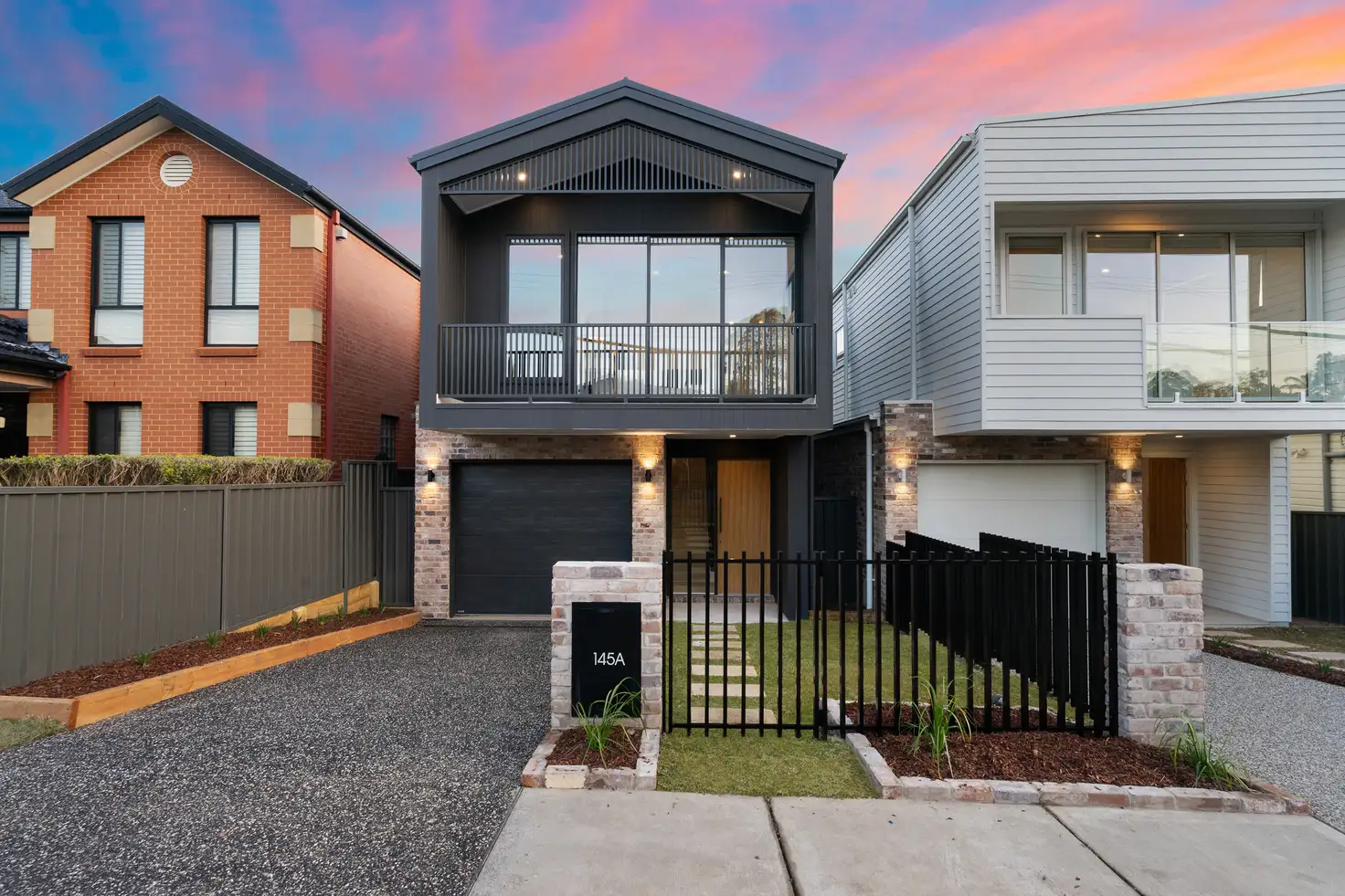


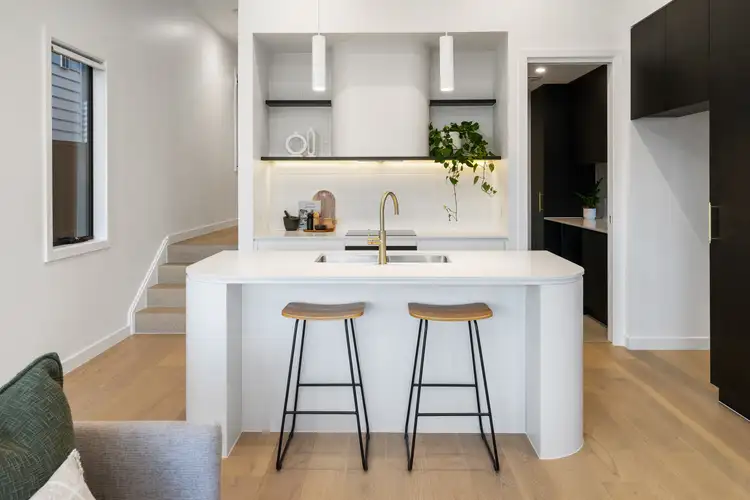
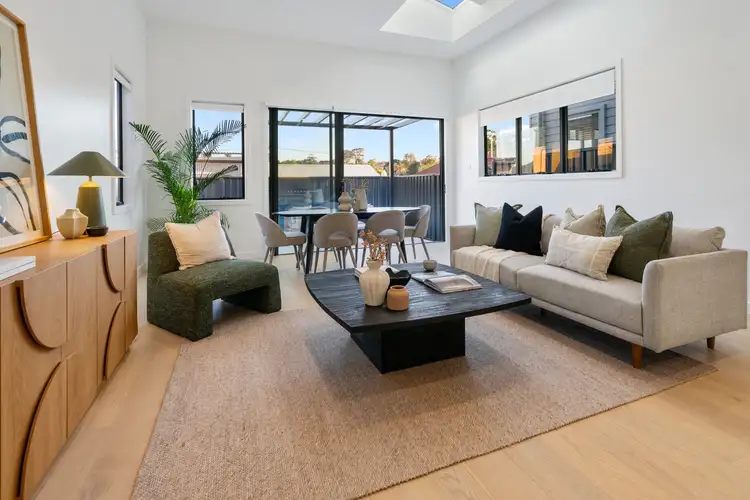
 View more
View more View more
View more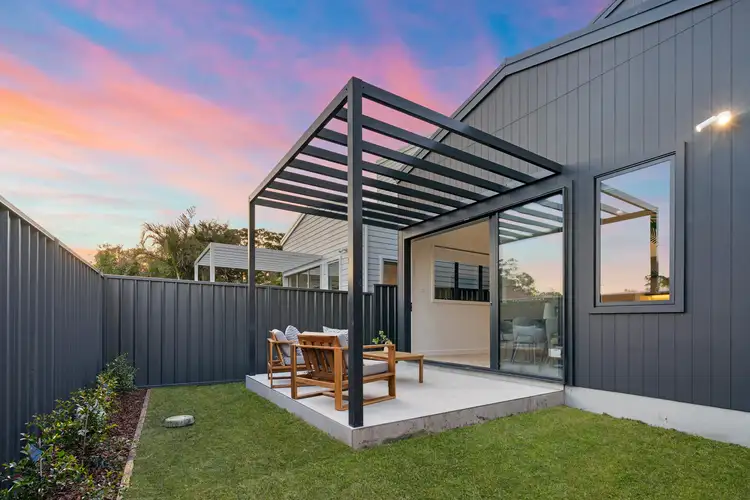 View more
View more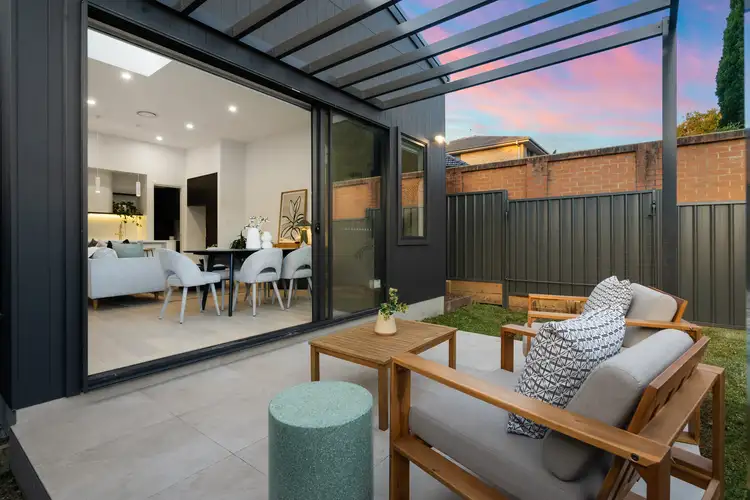 View more
View more
