*** COVID Safe Property Viewings - masks will be available ***
Looking for a beautiful rural retreat but not wanting to compromise on having a quality house within commuting distance to work? This Woodhill 2.5ha (6 acre) property will give you that and more! Situated in a peaceful semi rural area between Jimboomba/Cedar Grove and Beaudesert horse country, you'll feel all the tranquility but have convenient access to shops and amenities at Jimboomba just 10 minutes away and 45 minute drive to Brisbane and Gold Coast. Beautiful Tamborine Mountain is an easy half hour, with rainforest walks, restaurants and art galleries.
This modern farmhouse style dream home is of the highest build quality and architectural design with every detail planned for ease of family living and entertaining. The layout is perfect for families with teenagers or extended families, with the formal lounge, living area, dining room and huge, french provincial style custom kitchen positioned between the master suite, guest suite and third bedroom/home office in the front wing and the family room, additional two bedrooms and full bathroom in the rear wing.
The custom designed granite kitchen includes a professional, chef quality Falcon brand 6 burner gas stove, oven and range hood surrounded by a hand carved hearth and mantelpiece. The kitchen is the very heart of this home, designed for large family gatherings and entertaining friends with the 4 metre long island, dining room and all living areas looking out over the deck to the beautiful valley and mountains beyond. To keep your kitchen looking like a show piece and clutter free, the massive butlers pantry with a second sink and fitted for a wine fridge provides ample storage for groceries, platters & kitchen appliances etc. in additional cabinets and open shelving.
This stunning home continues to impress, inside and out. On the inside, you have wide board American Oak floors, ducted 25kw air conditioning with six separate zones, ceiling fans in every room, front gate intercom to the kitchen, walk-up attics in the house and the garage and generator plug-in electrical fitout to power the kitchen, fridge, living room, water pump and septic in times of blackouts.
The quality, design and appeal keep on coming when you reach the outside of the house and property infrastructure. You will find a three car garage with electric roller doors and attic (the "he shed") and an enormous American style barn, concreted with power, lighting, water, hay loft/mezzanine level, huge tack room or room to park a horse float inside and wash bay (the "she shed"). Two additional open bays complete the barn for horse tie up, feed or ride-on mower/tractor storage etc. Equestrian facilities continue to impress with a professional grade, all weather, flood lit 20m x 60m dressage arena (arena rake included), three large horse paddocks and one smaller pony paddock, all built with post & rail fencing, sight wire and hot wire. Two paddocks have huge covered yards (far better in our climate for horse health than inside stables) and the other two paddocks have large shelters that can be enclosed with rails to make two additional covered yards. All paddocks have automatic waterers and water taps.
Bring the family, the horses and dogs to start tree-change equestrian country lifestyle in this amazing home!
In summary, this heavenly horse property features:
- 5 bedrooms (main and guest suite with ensuite bathrooms and walk in robes)
- 3 large bathrooms
- Three living areas
- Fabulous, open plan custom kitchen with butlers pantry, breakfast island and free-standing gas stove (water plumbed for the fridge too)
- Massive outdoor deck and entertaining area
- Stunning views from every room and the deck, overlooking the horse paddocks, valley and Flinders Peak range
- Dining room with space for ten seater table
- Ducted air conditioning; heat and cool plus ceiling fans and intercom
- Walk-up attics in the house and garage for huge storage space
- Back up generator plug in for main house
- 3 car lock up garage, with automatic doors and attic
- 60m x 20m professional grade dressage arena
- Post and rail fencing with electric hot wire
- Tack room
- Hay Storage
- Wash Bay
- Room for Truck/Float Parking
- Barn with power and water, flood lights to the arena and a fan over the wash bay.
- 4 Paddocks suited to up to 3 horses
- Covered lock up yards in two paddocks and shelters in the other two paddocks
- Automatic watering points in all paddocks.
- Bitumen driveway and float/truck parking area between the house and barn
We welcome your private inspection, please contact Beau 0411 439 437


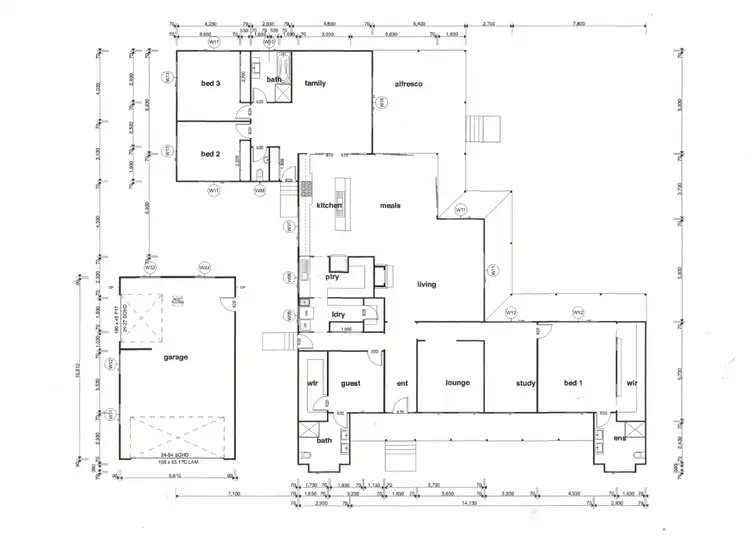
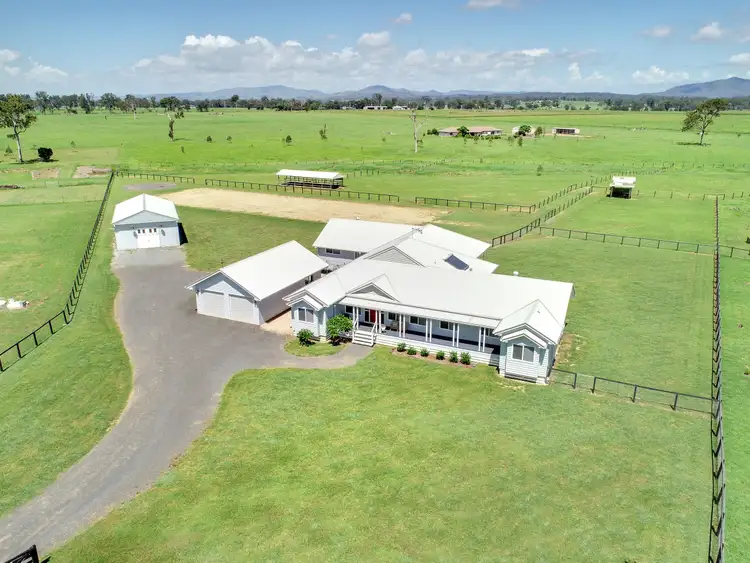
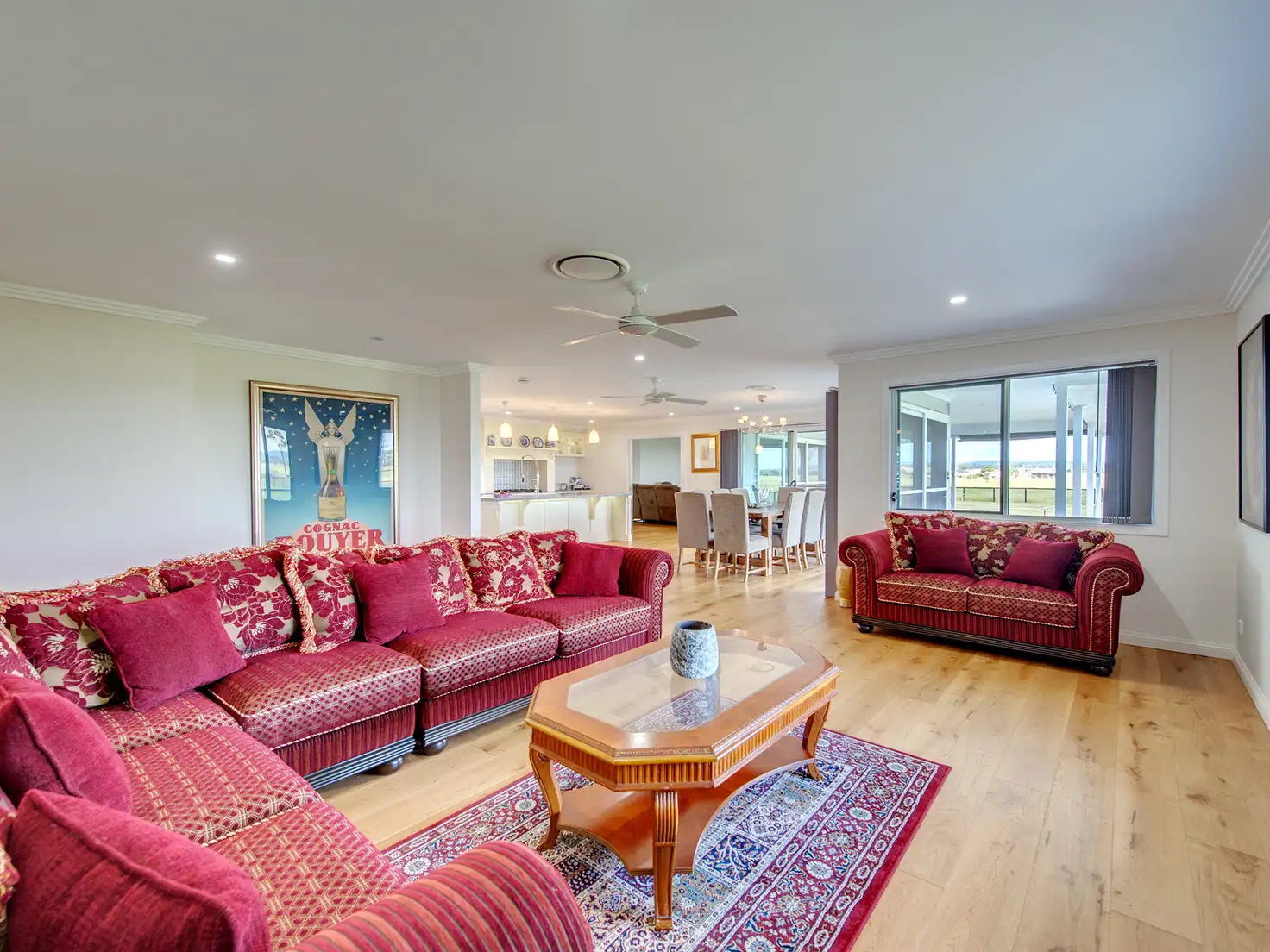


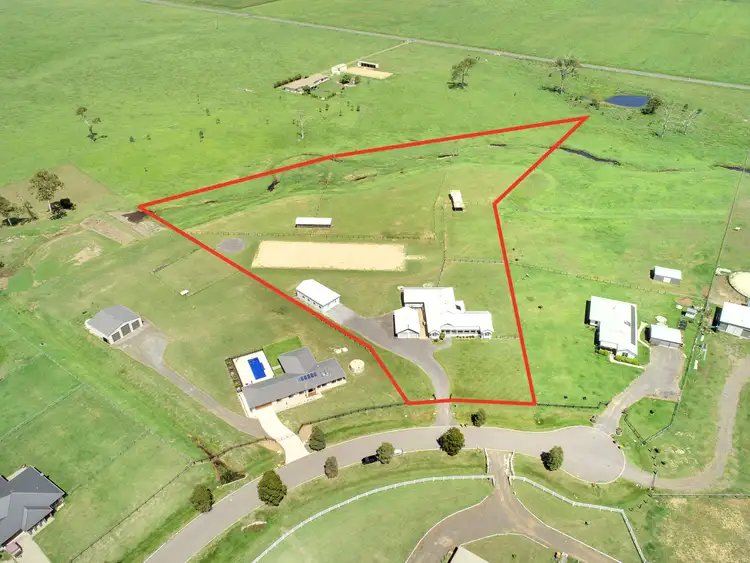
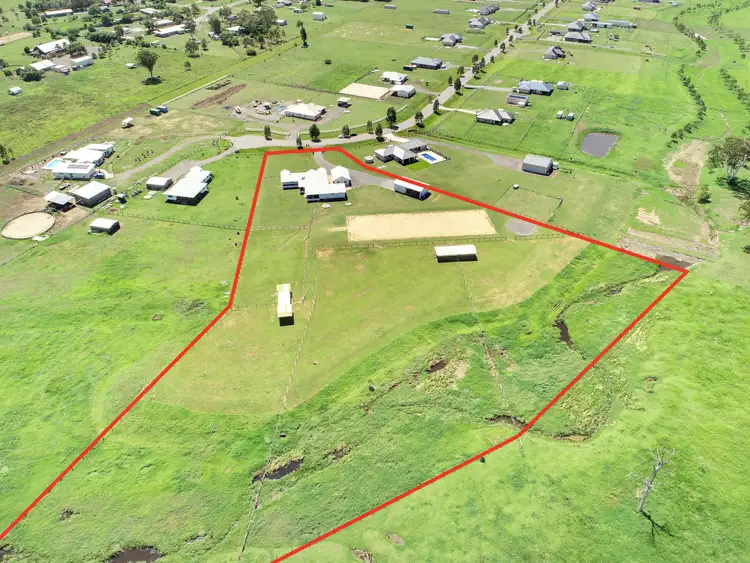
 View more
View more View more
View more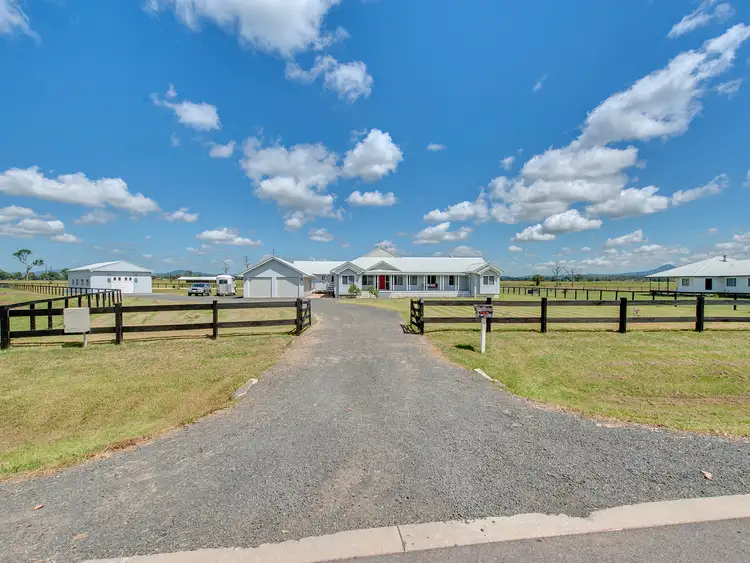 View more
View more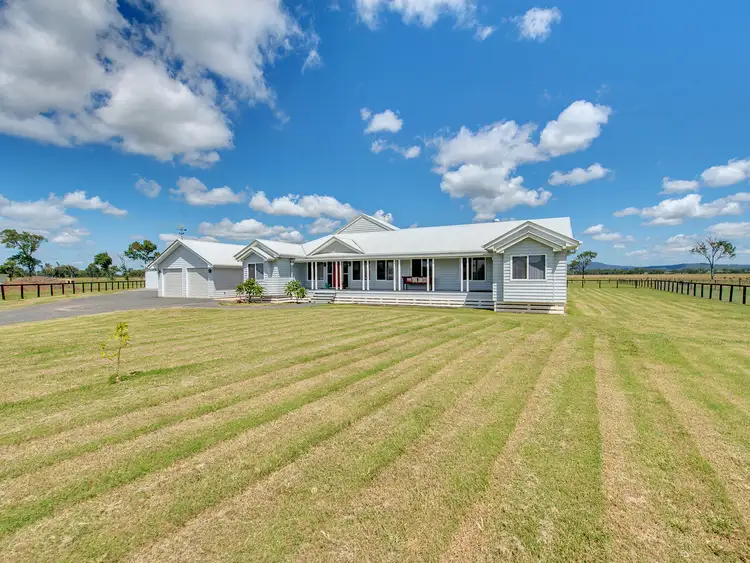 View more
View more

