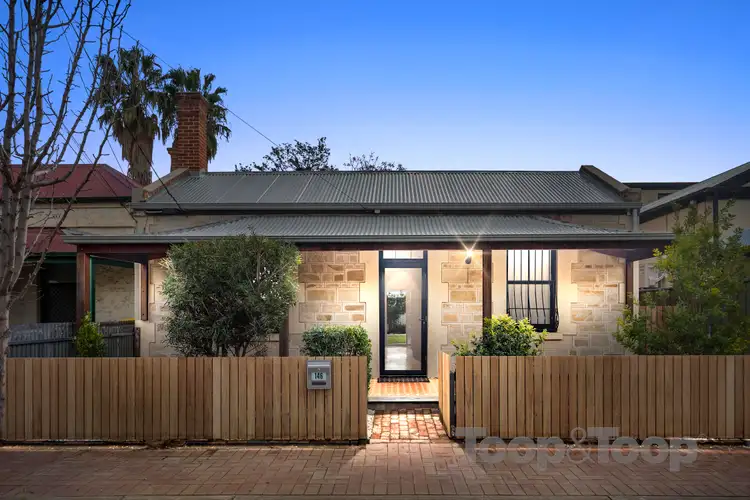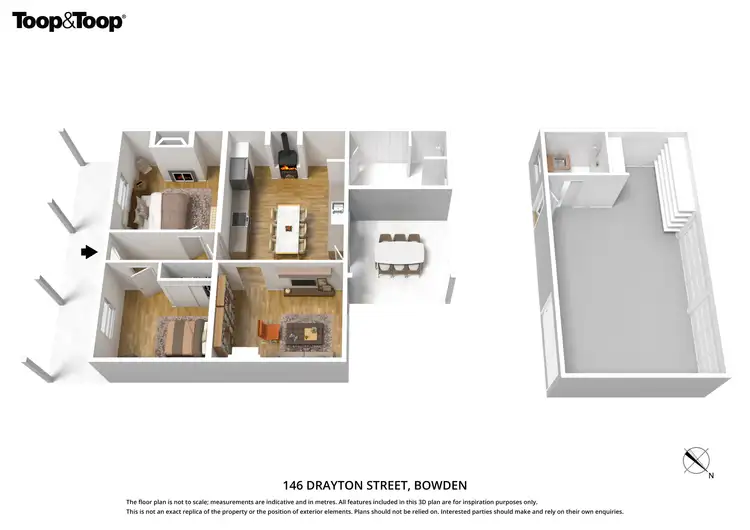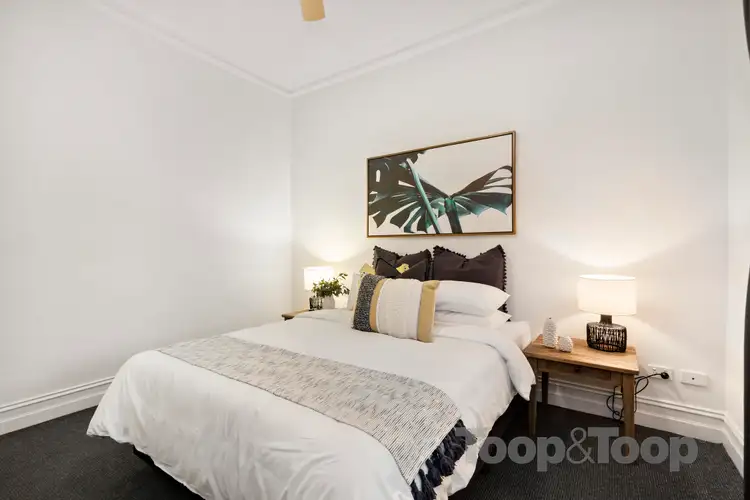$645,000
2 Bed • 1 Bath • 2 Car



+10
Sold





+8
Sold
146 Drayton Street, Bowden SA 5007
Copy address
$645,000
- 2Bed
- 1Bath
- 2 Car
House Sold on Sat 7 Sep, 2019
What's around Drayton Street
House description
“TOOP+TOOP's Wide-Reaching Network Drives Record Sales”
Interactive media & resources
What's around Drayton Street
 View more
View more View more
View more View more
View more View more
View moreContact the real estate agent
Nearby schools in and around Bowden, SA
Top reviews by locals of Bowden, SA 5007
Discover what it's like to live in Bowden before you inspect or move.
Discussions in Bowden, SA
Wondering what the latest hot topics are in Bowden, South Australia?
Similar Houses for sale in Bowden, SA 5007
Properties for sale in nearby suburbs
Report Listing

