Step into a realm of architectural brilliance at 146 Fleming Road Chapel Hill. Set on an elevated block of land spanning 1,637 sqm, spread across two titles, this magnificent dwelling spans a total of 809 sqm, with 621 sqm of internal living space and an additional 188 sqm externally. Crafted in 1984 and thoughtfully extended in 2000, the vision of its esteemed architect-owner, who has cherished this abode for an impressive four decades, is palpable in every corner.
The home's strategic layout is a testament to thoughtful design. A dual-wing structure allows the bedrooms to revel in the forest's serenity and the morning sun's embrace. Living areas flow seamlessly, connecting to the meticulously maintained lawn, shimmering swimming pool, and imposing tennis court, offering an uninterrupted communion with nature. The deliberate partitioning of the living and sleeping quarters assures acoustic privacy, while the home's layout offers a vantage point to oversee outdoor engagements from the heart of the living spaces.
Within the east wing, five meticulously curated bedrooms await. The master suite stands out as a haven, boasting an ensuite adorned with a unique outdoor shower, an additional indoor shower, and a spa bathtub. Further, four guest bedrooms are thoughtfully aligned, with each pair sharing a centrally located bathroom. Every bedroom is accentuated with built-in study desks and spacious walk-in robes, each leading to the expansive verandah. The west wing introduces another bedroom, situated next to a generous bathroom, accompanied by a dedicated office and a serene library.
At the heart of the home, the kitchen becomes a focal point of elegance and functionality. Showcasing top-tier Gaggenau appliances, which include a cooktop, microwave, oven, and ASKO dishwasher, it's crowned with a Carrara marble benchtop. The kitchen's design genius extends the benchtop to the outdoor verandah, simplifying service to al fresco dining areas while offering a panoramic view of the swimming pool, tennis court and lawn.
Entertain with flair on your very own synthetic grass tennis court, adaptable for all weather conditions. After a spirited match, descend to your wine cellar to select a favored vintage, enjoy a serene moment on the verandah, or indulge in a refreshing plunge in the pool. The refined timber parquetry underfoot speaks of opulence and warmth.
Perfectly positioned within the prestigious Chapel Hill State School Catchment and adjacent to esteemed institutions like BBC, QA, St Peters, and UQ, the locale promises unparalleled educational avenues. Those with a penchant for nature will relish the proximity to Mount Coo-tha's trails, while nearby Indooroopilly and Kenmore Shopping Centres promise a retail indulgence just a stone's throw away. This isn't merely a residence—it's an embodiment of a harmonious lifestyle in a coveted locale.
Key Features:
* Sprawling 1,637 sqm elevated land parcel, spread across two titles.
* Dual-wing design, east wing housing 5 sun-kissed bedrooms with forest views, and the west wing embracing outdoor amenities.
* 7 expansive bedrooms, 4.5 bathrooms complemented by a dedicated office and library, spanning an internal area of 621 sqm.
* Spacious master suite featuring an ensuite with a distinctive outdoor shower, an additional indoor shower, and a spa bathtub.
* West wing's four guest bedrooms, each duo with a shared bathroom, equipped with study areas and spacious wardrobes.
* Exquisite kitchen crowned with Gaggenau appliances and Carrara marble.
* Majestic formal and family living spaces with towering ceilings.
* Air-conditioned bedrooms with ceiling fans for year-round comfort.
* Self-sufficient granny flat with a dedicated entrance.
* Dedicated cinema room and an expansive wine cellar.
* Ample garage space for four cars and a spacious workshop.
* Timeless polished timber parquetry flooring.
* Premium floodlit Rebound Ace tennis court.
* Resort-inspired saltwater swimming pool.
* Wrap-around verandahs, adding 188 sqm of outdoor space.
* Abundant storage facilities.
* Eco-friendly with a 15kW solar system and a 3,000-liter water tank.
* Ducted Air-Conditioning in living, dining and kitchen areas
For four decades, this home has echoed with the laughter and memories of its architect-owner and his beloved family. A sanctuary that has offered solace, entertainment, and countless cherished moments, it now awaits its next chapter with you.
To experience this Chapel Hill gem or for further details, connect with Team Leo Liu at 0468 394 039. Your next chapter starts here.
Disclaimer
The website may have filtered the property into a price bracket for website functionality purposes.
**All information contained herein is gathered from sources we consider to be reliable. However, we cannot guarantee or give any warranty about the information provided and interested parties must solely rely on their own enquiries**
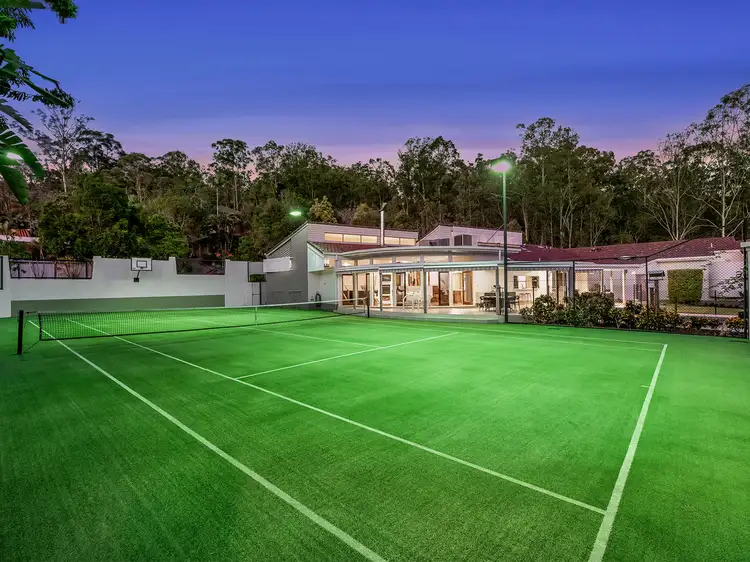
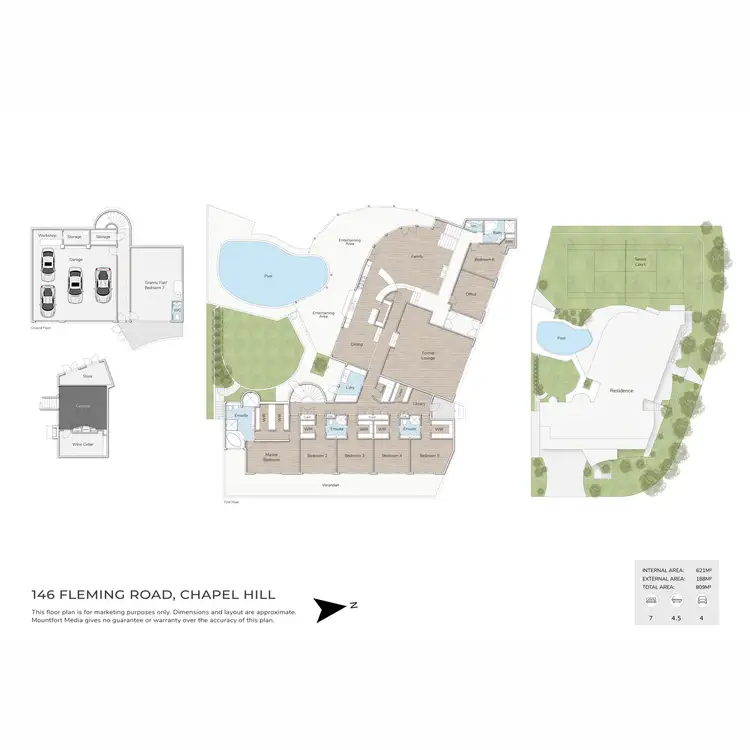
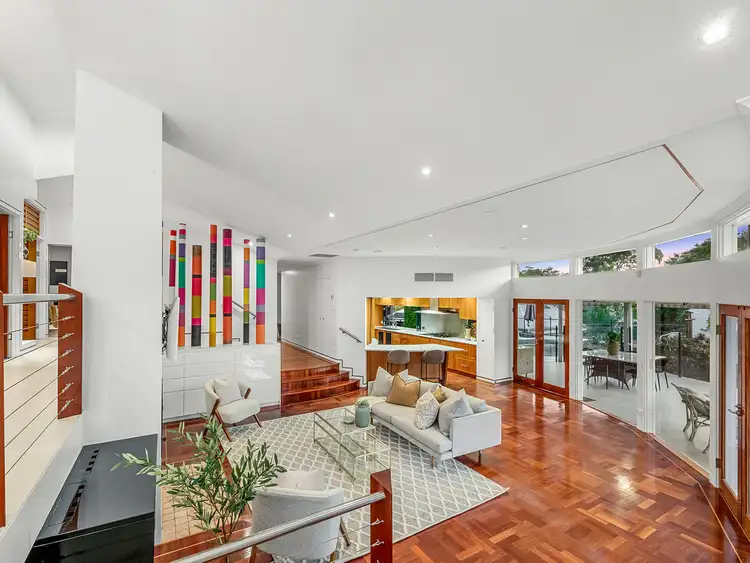
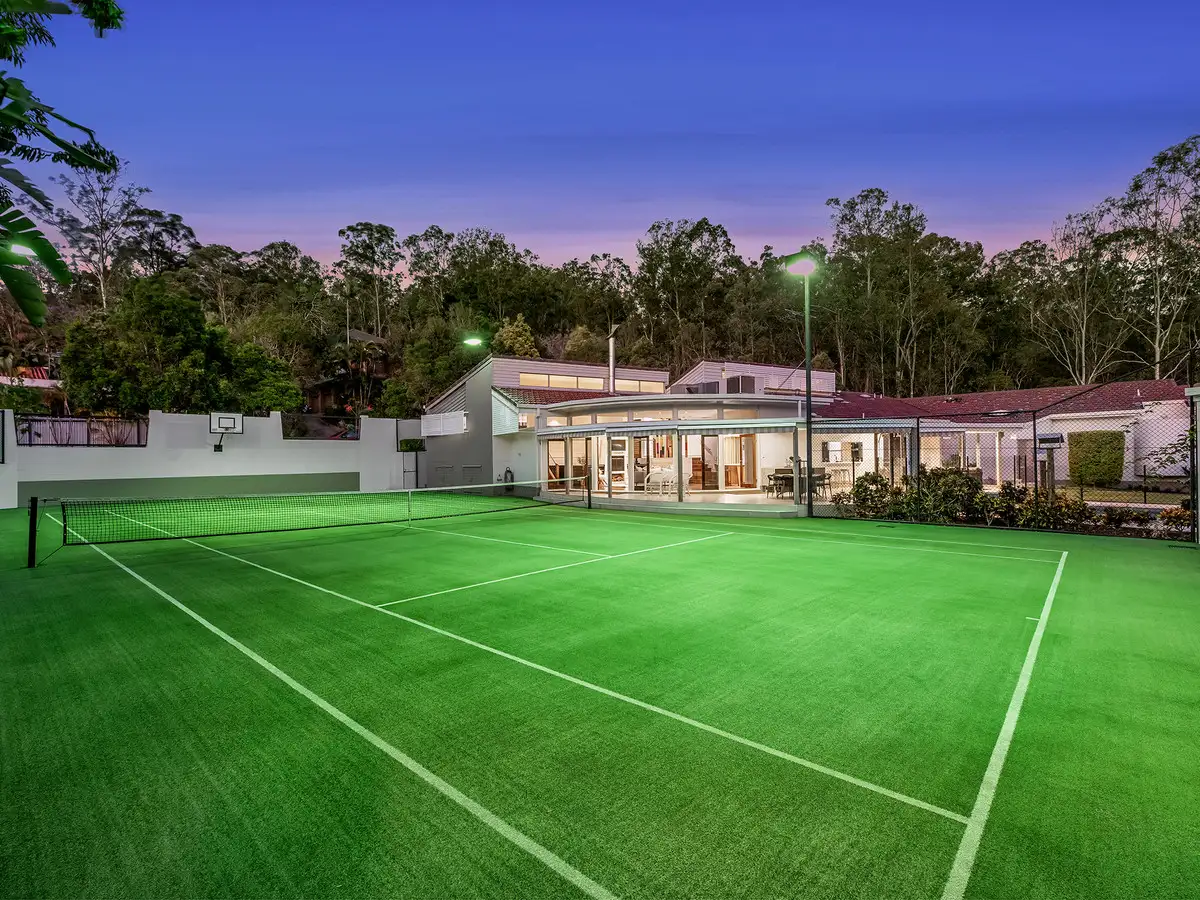


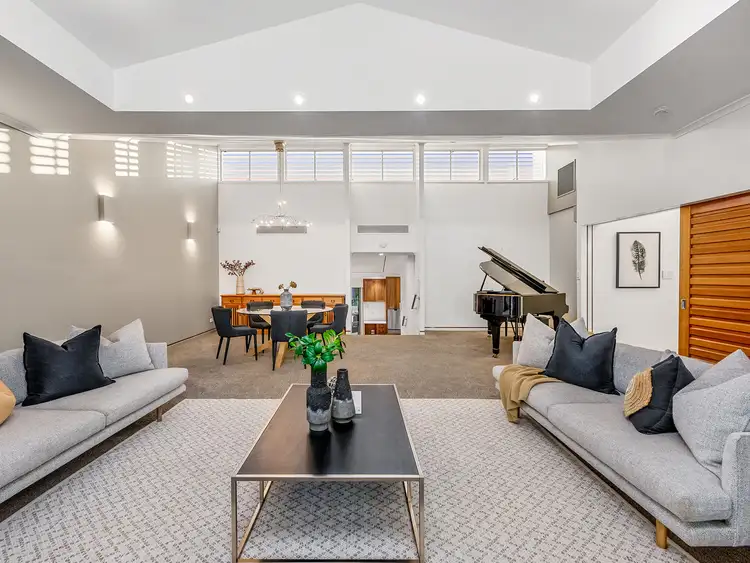
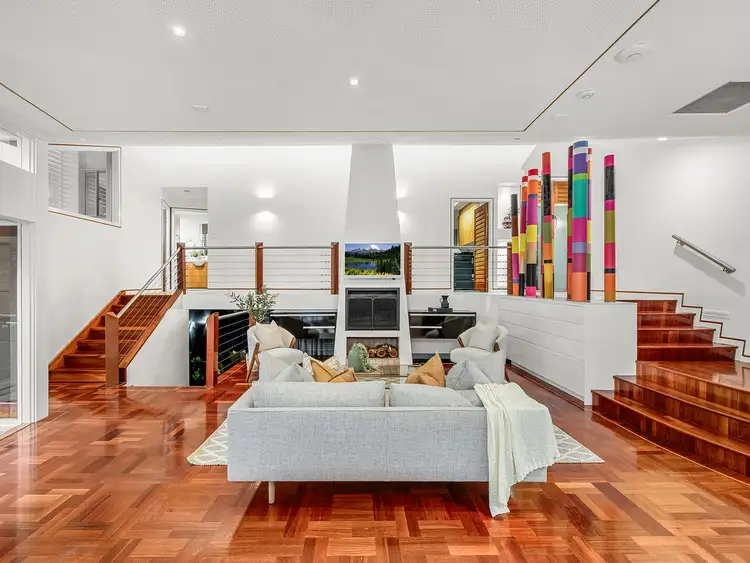
 View more
View more View more
View more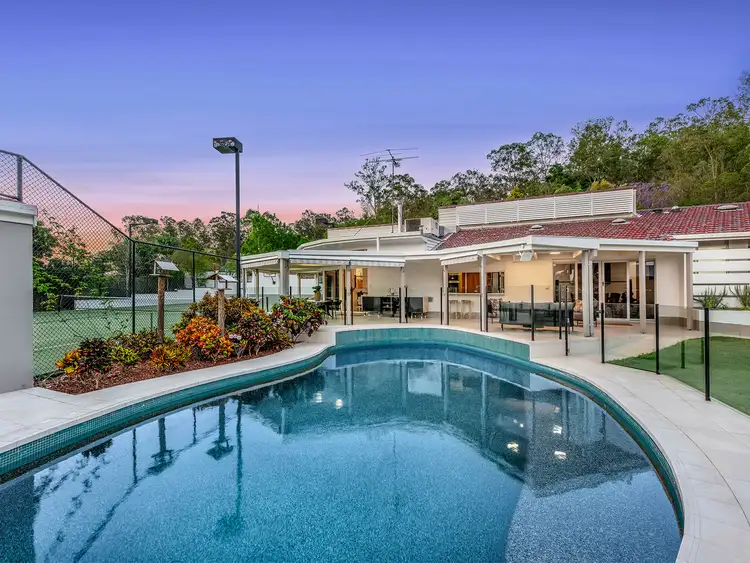 View more
View more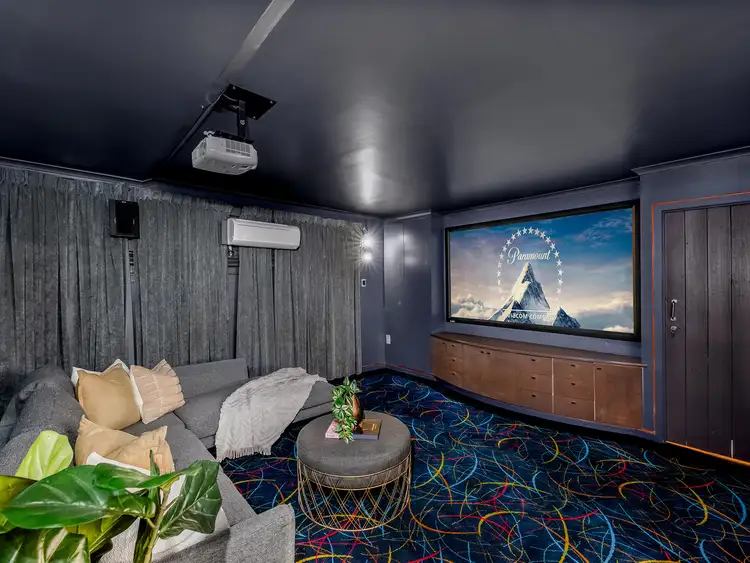 View more
View more
