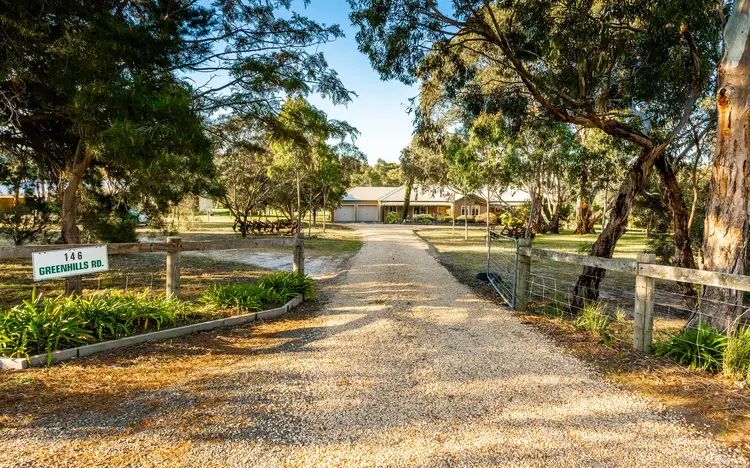Only 1 neighbour in sight, surrounded by a manageable 2-acre allotment. All within 2.5-kilometres of both the Victor Harbor CBD & the best beaches that the Fleurieu Peninsula has to offer.
This significant home is presented beautifully. She has been tendered & cared for to a high standard, both inside & out, by her current custodians & builders.
• By appointment only. Paul 0457 307 387 Joanne 0407 524 401.
You are welcomed to your homestead by a formal entry & treelined 50-metre driveway. Accomplished with added vehicle storage bay, courtly gardens, wishing wells & professional landscaping. Then greeted by the pleasing sight of your large façade. The bullnose verandah's stretch to either side of the gabled roofline, they supply both cover & shelter to your main entrance & front elevation. Twin garage doors open to welcome you home.
Enjoy the reproduction build design which produces a high-level of classic quality & comfort throughout every room. The extremely generous room proportions & the flowing floorplan add-up to make an exceptionally comfortable living environment. Exceedingly versatile room use denotes that your home expands & contracts adapting with your desires & needs.
Delight as our clients have, in all the alfresco entertaining areas, in the garden, the land & the setting. You will also live with a reduced carbon footprint & minimal or zero ($0) utility costs.
Your outdoor & alfresco entertaining areas are an ambition come true. More bullnose verandah's protect as they expand across your rear elevation & around your feature bay window. The courtyard with its soaring ceiling heights is your true inside/outside room, a place to celebrate within. Extending under the half hexagon pergola with gabled roofline brings you closer to your garden. Enclosed pergola or fernery creates a haven for move delicate plants & flowers, alternatively multiplies your sheltered alfresco accommodating ability. Continue into your evening, lit & warmed by the side of your purpose-built fire pit. Expansive lawns, fruit trees & small orchards all complement your new & thrilling lifestyle.
• We'll see you there, remember appointment only. Going, going, gone.
• Features & Attributes: 7-main rooms. 3-living areas, 3 or 4-bedrooms.
High Ceilings, Reverse-cycle Airconditioning, Ceiling Fans, Combustion Heating, Rural Outlook from All Rooms, Ceiling Insulation, Wall Insulation, Broadband NBN Wi-Fi Connected.
• Kitchen:
Significant Storage, Display Cabinetry, Wine Rack, Over Benchtop Cupboards, Under Benchtop Drawer & Cupboard Storage, Walk-in Pantry Store. Stone Benchtops & Breakfast Bar to 4-sides, Power to 3-sides with Aqua Glass Splashbacks. French door Fridge/Freezer Housing, Microwave Housing, Integral Electric Wall Oven, 900MM Ceramic Cooktop with Extractor Over, Under Benchtop Dishwasher. Double Stainless-Steele Sink, Contemporary Tapware.
• Services/Utilities:
3.4-kilowatts of Solar Energy, Solar Powered Hotwater Service with Electric Back-up, Mains Electricity Supply, 3-phase Electricity Supply, Aerobic Environmental Septic System, 90,000-litres of Rainwater, (potential supply of recycled grey water upon application), Outside Taps & External Irrigation.
• Fruit Orchard:
Granny Smith Apple Tree, Pink Lady Apple Tree, Eureka Lemon Tree, Packham Pear Tree, Bartlett Pear Tree, Apricot Tree, Satsuma Plum Tree, Washington Navel Orange Tree, Stella Cherry Tree & Mandarin Orange Tree. Passion Fruit Vine, Grape Vines, Raspberry Vine & Boysenberry Vine.
• Internally: 297sqm.
• Externally: 7,918sqm or 1.96-Aacres.
• Schools: Victor Harbor R-7 School 1.3-klm. Victor Harbor High School 1.6-klm, Investigator College 1.8-klm, Meet Lutheran College 2.8-klm.








 View more
View more View more
View more View more
View more View more
View more
