Price Undisclosed
3 Bed • 3 Bath • 2 Car • 482m²
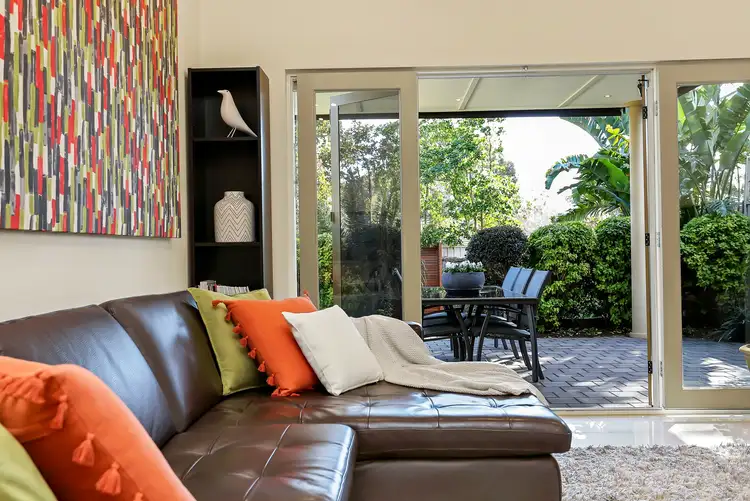
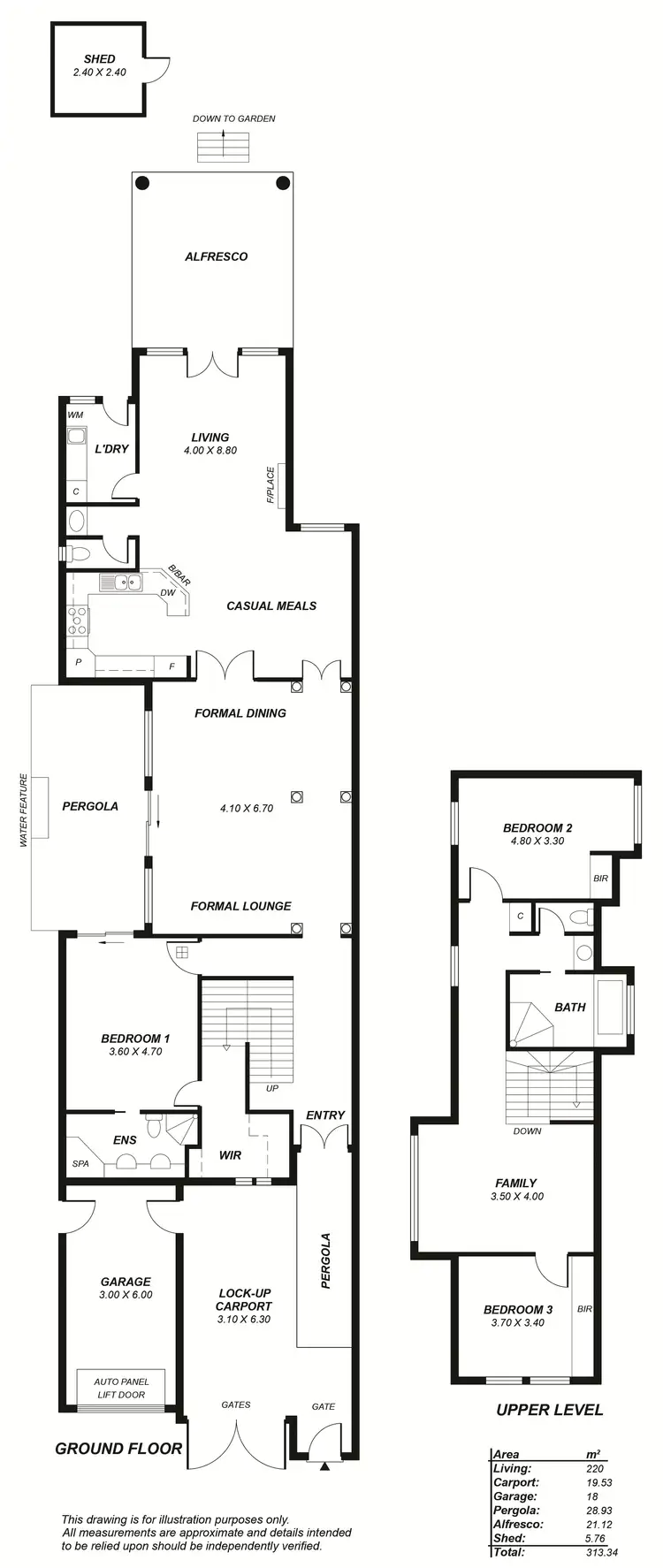
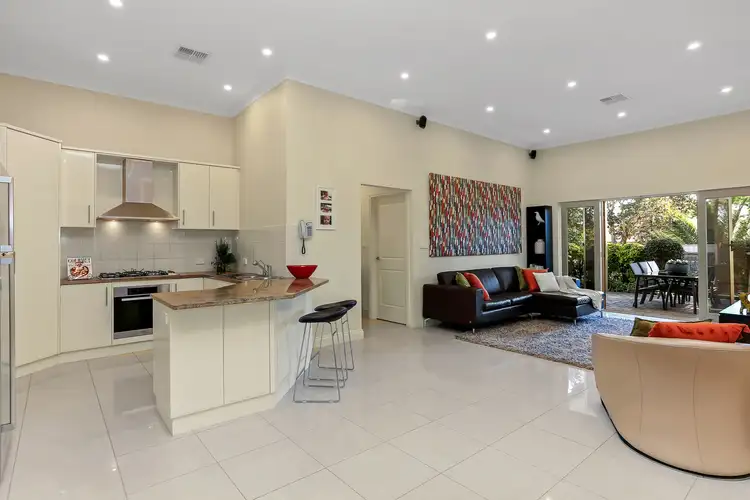
+23
Sold
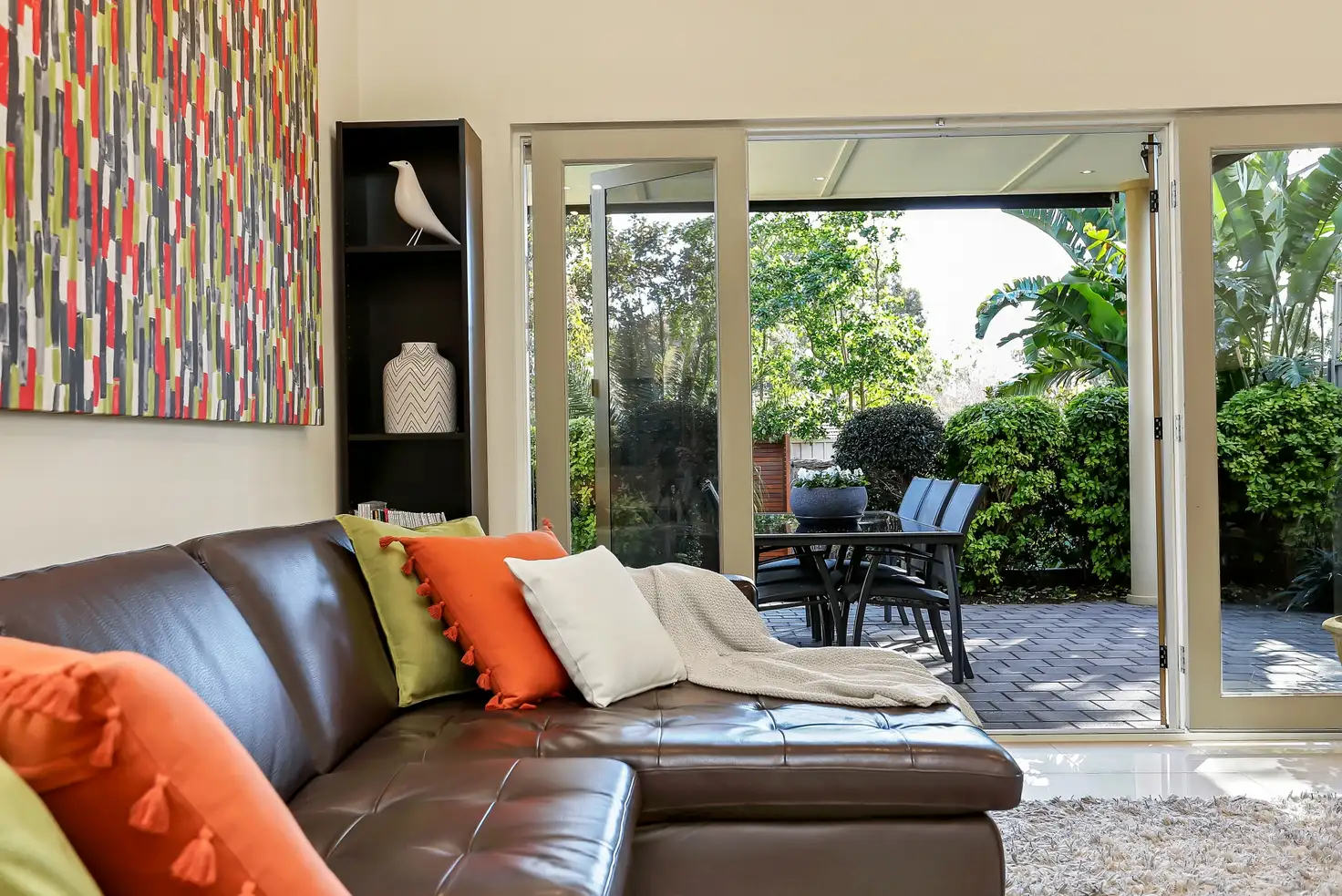


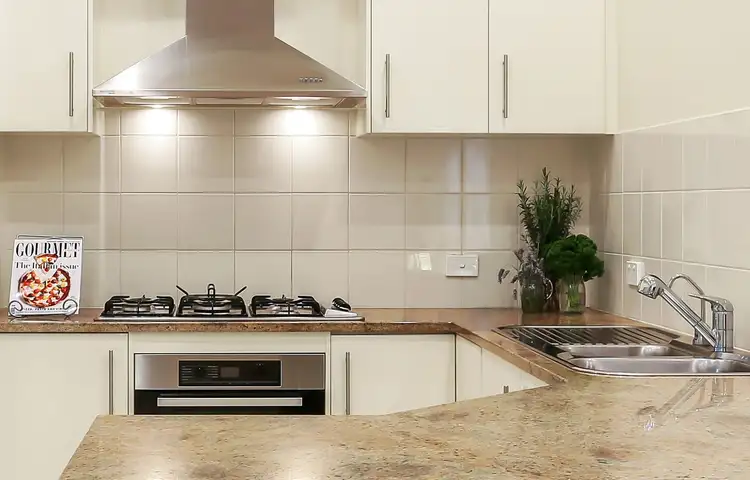
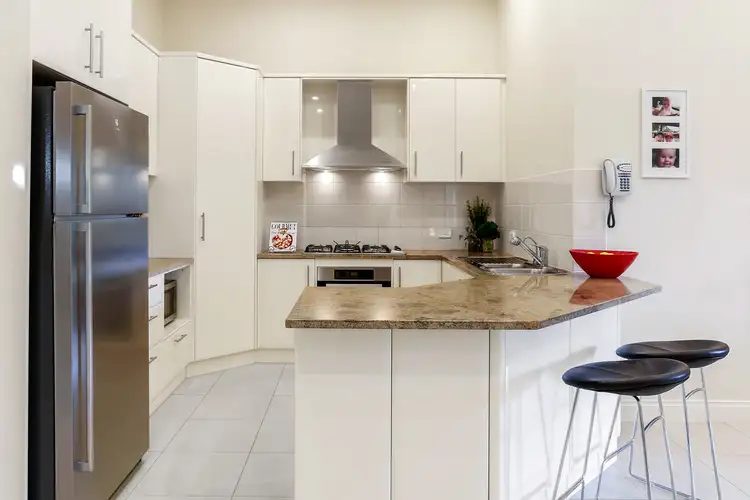
+21
Sold
146 Second Avenue, Royston Park SA 5070
Copy address
Price Undisclosed
- 3Bed
- 3Bath
- 2 Car
- 482m²
House Sold on Wed 12 Sep, 2018
What's around Second Avenue
House description
“DECEPTIVELY SPACIOUS - SUPERB REAR ENTERTAINING AREA - FABULOUS LOCATION”
Land details
Area: 482m²
Property video
Can't inspect the property in person? See what's inside in the video tour.
Interactive media & resources
What's around Second Avenue
 View more
View more View more
View more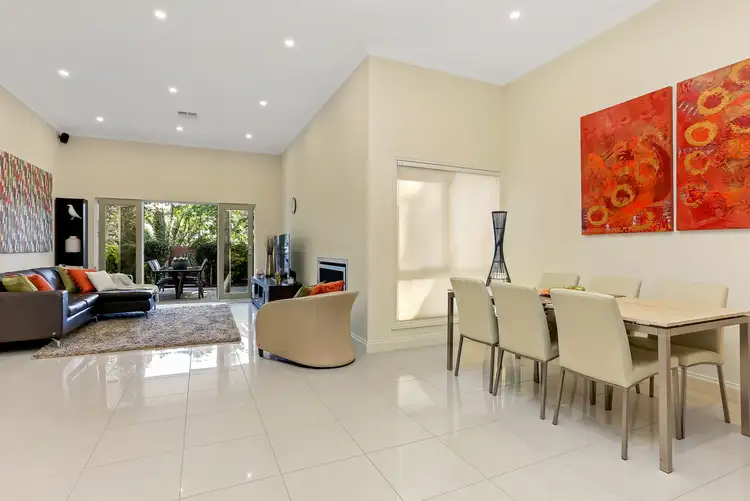 View more
View more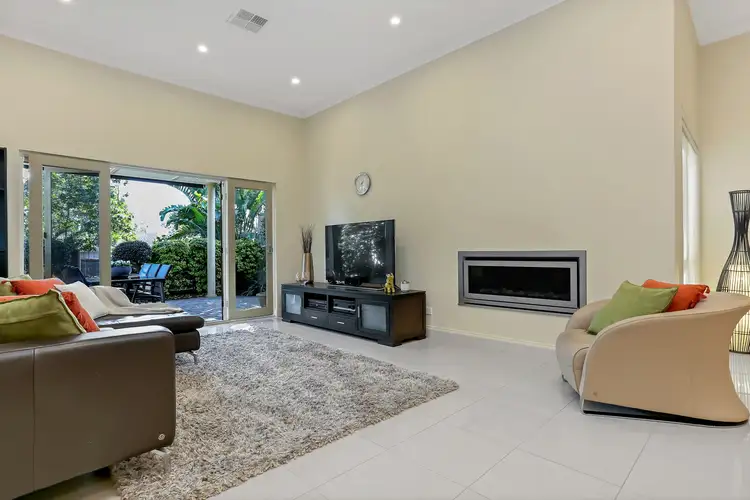 View more
View moreContact the real estate agent
Nearby schools in and around Royston Park, SA
Top reviews by locals of Royston Park, SA 5070
Discover what it's like to live in Royston Park before you inspect or move.
Discussions in Royston Park, SA
Wondering what the latest hot topics are in Royston Park, South Australia?
Similar Houses for sale in Royston Park, SA 5070
Properties for sale in nearby suburbs
Report Listing

