In the foothills of iconic kunanyi/Mount Wellington, completely immersed within the unique Southern Tasmanian landscape sits a spacious, unique family home seamlessly blending within its pristine, natural surrounds .
Generously proportioned across two main levels, and a loft, the expansive home offers a wonderful opportunity to reside within a serene slice of Tasmanian paradise. With the tranquility of gullies filled with ferns and age-old trees, the property is truly a private, wilderness retreat.
Beginning on the ground floor, sunken open-plan living and dining bathe in abundant sunshine, through extensive glazing and skylights. A central, cozy wood heater provides further comfort, and exposed timber flooring, beams and pillars add to the warm ambiance.
The house boasts a rustic, aesthetic kitchen, which is encased in timber from floor-to-ceiling including quality joinery and reclaimed Huon pine countertops and cupboard doors.
Continuing on the ground level, three of the four generous bedrooms branching from the hallway make up comfortable accommodation, each with leafy outlooks. The nearby bathroom contains an over-bath shower, and a vanity, with a separate toilet adjacent.
A fourth bedroom is located on the lower-ground level, which also contains a large family rumpus room. The floor is serviced by a bathroom, with shower, extra-long vanity, and a toilet, with plenty of room to house the laundry within.
Enjoying an elevated position, with views stretching across the tree-tops, the loft is home to the fifth bedroom, inclusive of built-in storage. If desired, the room could easily configure as a comfortable working from home space.
Returning to the entrance level, via the central timber staircase, the combined living and dining space extends outside, to a sunny wrap around timber deck with views of the expansive native garden. Spectacular views of the picturesque landscape can be enjoyed while dining al fresco and entertaining family and friends.
Set back from the road, seclusion and privacy is paramount, allowing residents to feel miles away from the bustling city and suburbs, despite being situated just 10 minutes from South Hobart, and the CBD.
The luxuriant surrounds are simply awe-inspiring, with ever-changing backdrops that will never tire. The home sits within close proximity to popular walking and cycling tracks, ideal for outdoor enthusiasts. The property comes complete with a woodshed and a workshop inclusive of storage, and ample off-street parking within the grounds.
Perfectly poised to capture plenty of sunshine, and attracting abundant local wildlife, this delightful family haven provides a desirable laidback lifestyle, in a secluded and serene locale.
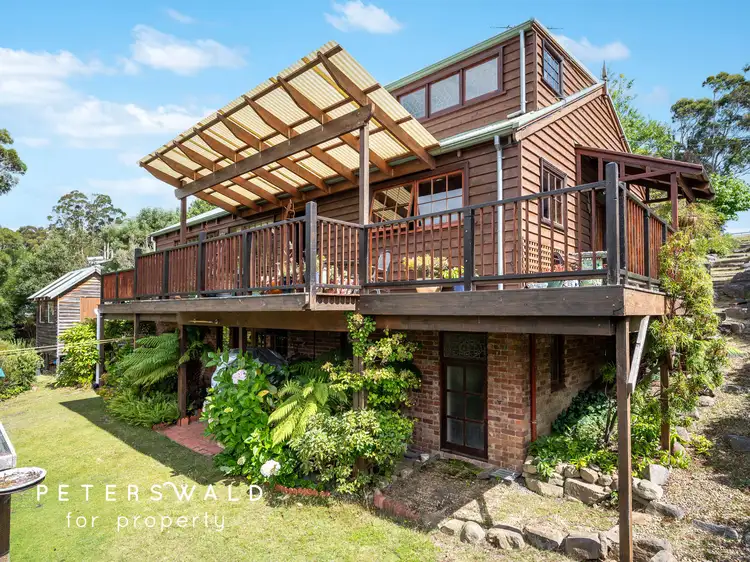
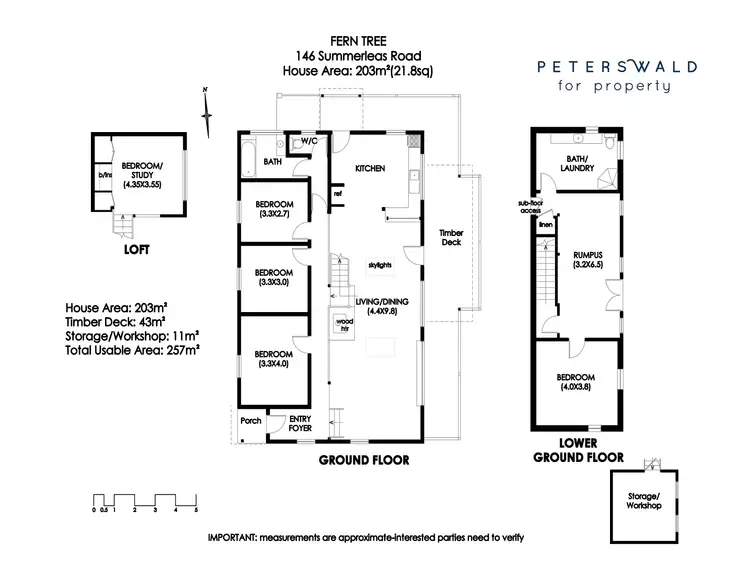
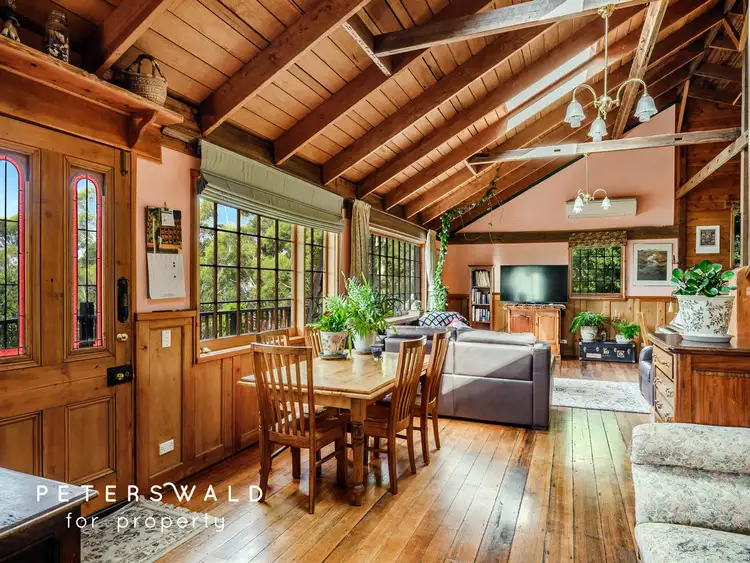
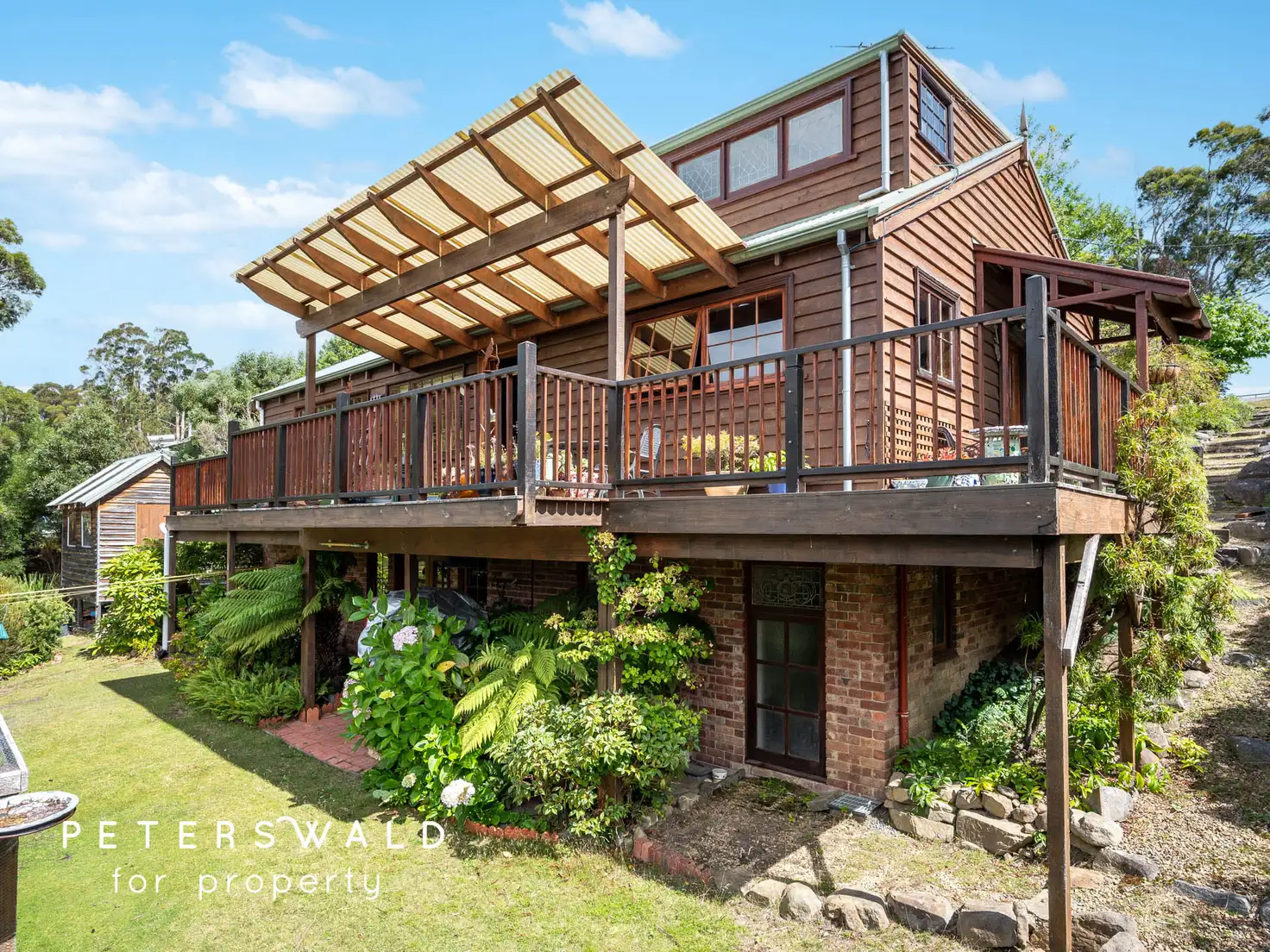


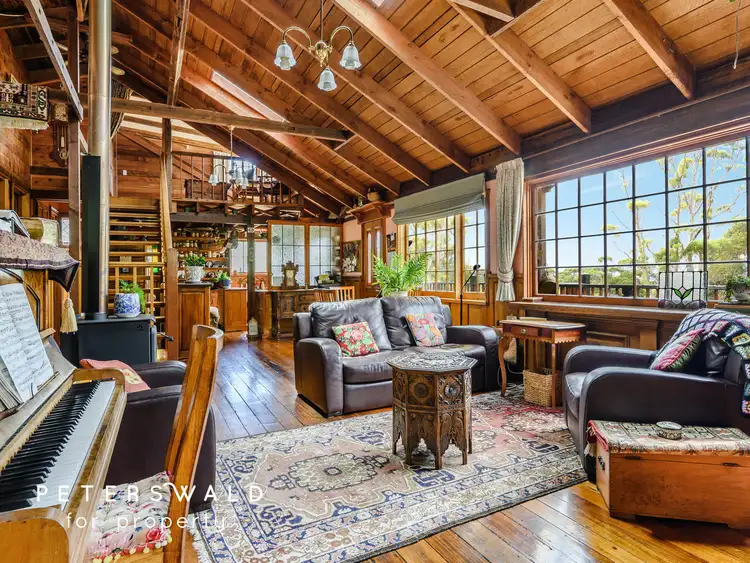
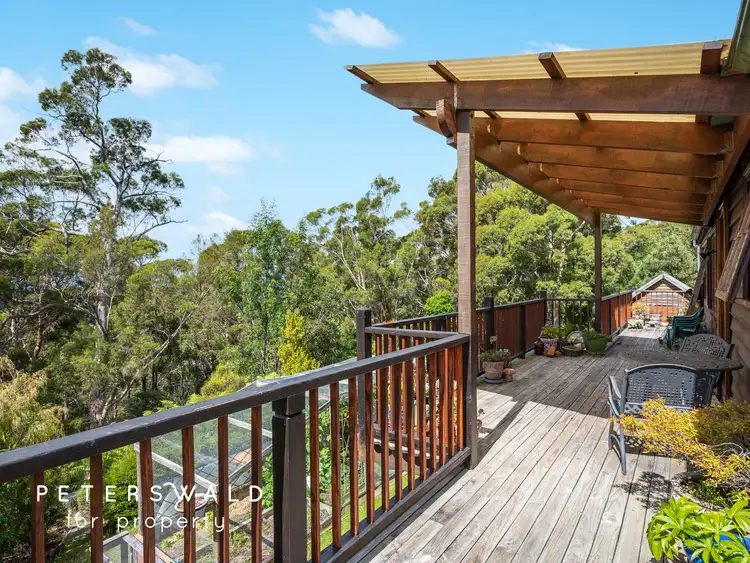
 View more
View more View more
View more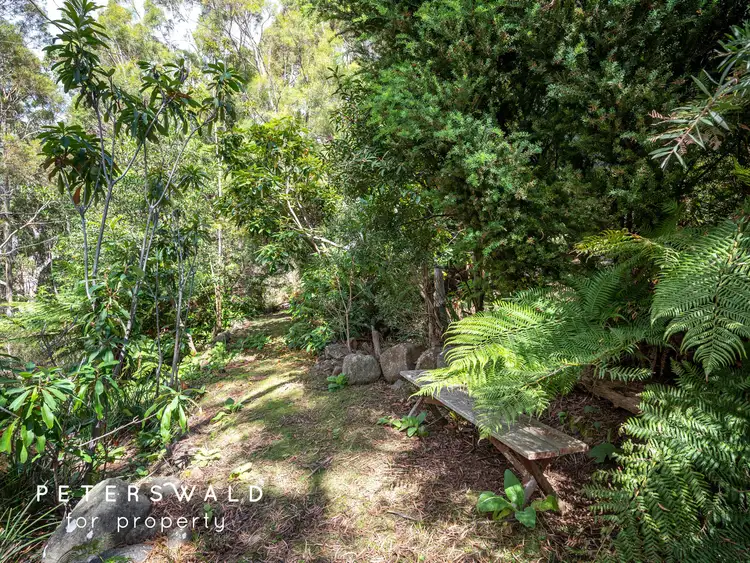 View more
View more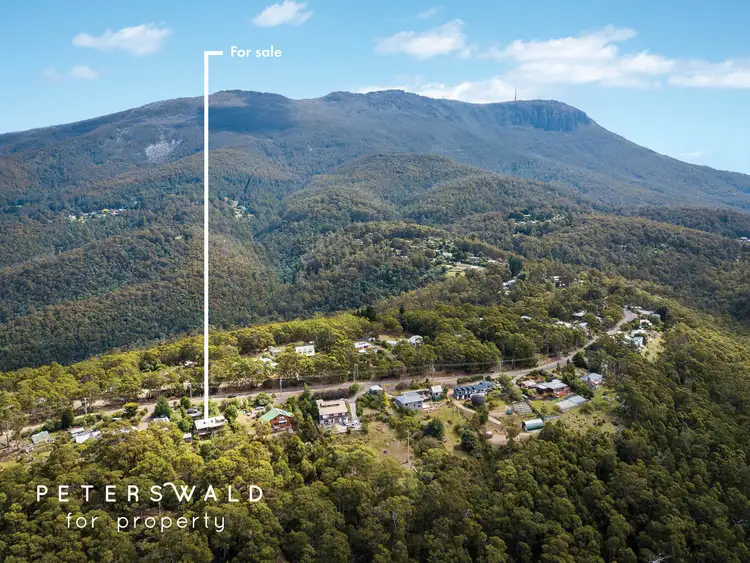 View more
View more
