$625,000
3 Bed • 1 Bath • 2 Car
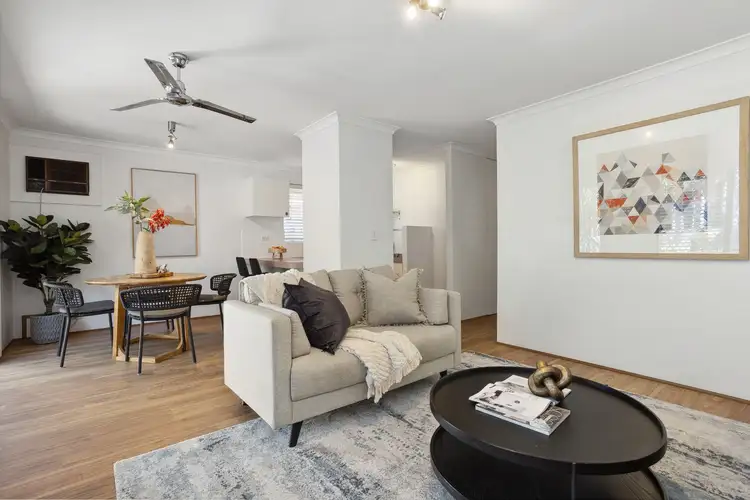
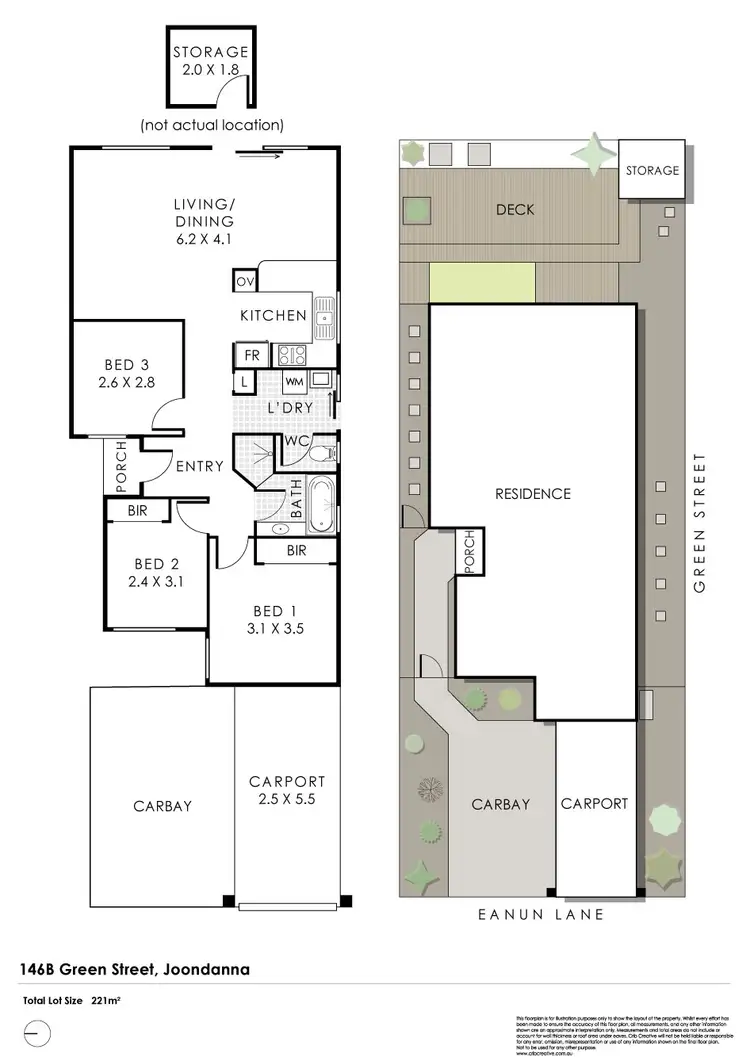

+19
Sold



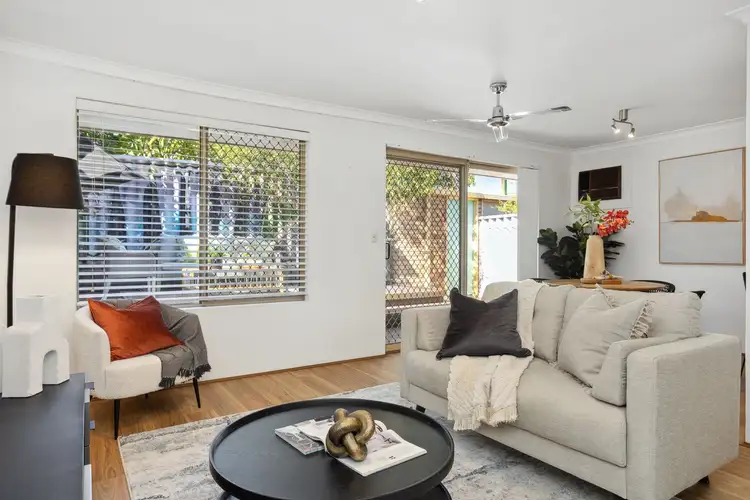
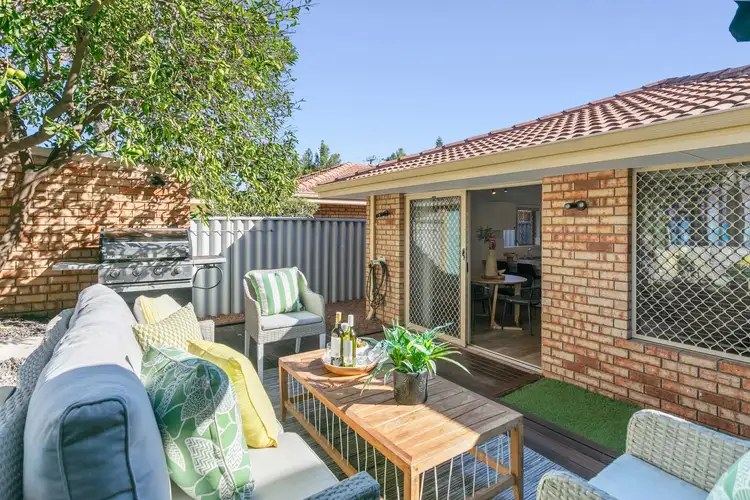
+17
Sold
146B Green Street, Joondanna WA 6060
Copy address
$625,000
- 3Bed
- 1Bath
- 2 Car
Semi-detached Sold on Tue 4 Jun, 2024
What's around Green Street
Semi-detached description
“SOLD WITH EMILY GARDEN”
Interactive media & resources
What's around Green Street
 View more
View more View more
View more View more
View more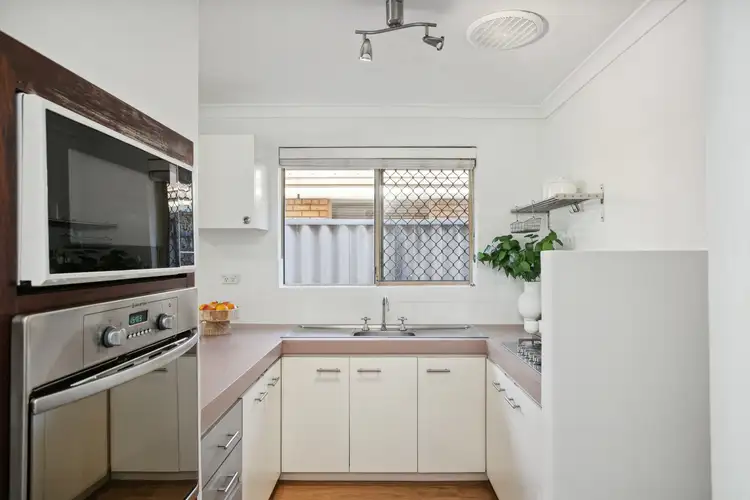 View more
View moreContact the real estate agent

Emily Garden
Haiven Property Central
0Not yet rated
Send an enquiry
This property has been sold
But you can still contact the agent146B Green Street, Joondanna WA 6060
Nearby schools in and around Joondanna, WA
Top reviews by locals of Joondanna, WA 6060
Discover what it's like to live in Joondanna before you inspect or move.
Discussions in Joondanna, WA
Wondering what the latest hot topics are in Joondanna, Western Australia?
Similar Semi-detacheds for sale in Joondanna, WA 6060
Properties for sale in nearby suburbs
Report Listing
