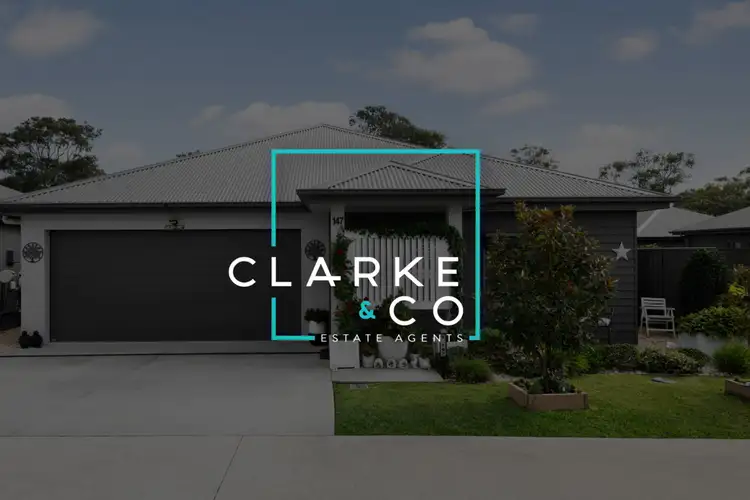Property Highlights:
- Contemporary villa in sought-after Berry Park Village boasting incredible uninterrupted valley views
- A serene over 55's villa offering state-of-the-art facilities, a warm and welcoming community, and breathtaking views that make you feel a world away.
- Hybrid and carpet flooring, 2.9m ceilings, aluminium plantation shutters, Fujitsu 4-zone ducted air conditioning
- Modern kitchen with 20mm Caesarstone benches, breakfast bar, soft-close cabinetry, Kleenmaid appliances, and a built-in pantry
- Open-plan living and dining plus separate lounge room
- Three bedrooms, two with built-ins, master with a walk-in robe
- Ensuite and main bathroom with floor-to-ceiling tiles, shower recesses, and floating vanities with soft-close cabinetry
- NBN fibre to the premises, 3000L water tank
- Covered alfresco with non-slip tiles, LED downlights, plus a ceiling fan
- Fully fenced, low-maintenance yard
- Attached double garage with internal access
This beautifully appointed villa, thoughtfully designed for relaxed, low-maintenance living, offers a seamless blend of comfort and style with spacious interiors, modern finishes, and a private outdoor retreat perfect for entertaining or unwinding. Located in the Berry Park over 55's village, this residence features hybrid and carpet flooring throughout and impressive 2.9-metre ceilings, creating a spacious and elegant feel. A Fujitsu 4-zone ducted air conditioning system ensures year-round climate control, while the attached double garage with internal access adds everyday convenience.
At the heart of the home is a generous open-plan kitchen, living, and dining area, perfect for entertaining family and friends or simply enjoying a quiet afternoon. The well-equipped kitchen features 20mm Caesarstone benchtops, a breakfast bar, dual sink with mixer tap, tiled splashback, soft-close cabinetry, and a built-in pantry. Quality Kleenmaid appliances, including an oven, gas cooktop, and rangehood, along with a Fisher & Paykel dishwasher, make daily living a breeze.
The living and dining spaces are finished with LED downlights, a ceiling fan, aluminium plantation shutters, floor-to-ceiling sheer curtains, and glass sliding doors opening to a covered alfresco area—ideal for outdoor dining or enjoying your morning coffee. A gas bayonet adds a cosy touch for the cooler months.
A separate lounge room provides a quiet retreat or additional space for relaxation, complete with LED lighting, a ceiling fan, and stylish plantation shutters. The master bedroom is a private haven with soft carpeting, a ceiling fan, LED downlights, plantation shutters, a walk-in robe, and an ensuite featuring floor-to-ceiling tiles, a shower with built-in recess, and a floating vanity with soft-close cabinetry.
Two additional bedrooms provide flexibility for guests, hobbies, or home office use, each offering built-in robes, carpet, ceiling fans, and plantation shutters. The main bathroom reflects the same modern finish, complete with floor-to-ceiling tiles, a walk-in shower, twin floating vanity, and separate toilet.
Outdoor living is a highlight, with a fully covered alfresco area finished with non-slip tiles, ceiling fan, LED downlights, and plantation shutters—designed for all-weather enjoyment. The low-maintenance backyard is fully fenced for privacy and ease of care, while the beautifully landscaped front yard and welcoming front porch add to the home's inviting charm.
This residence is the perfect blend of contemporary design and easy living, ideally suited for those seeking comfort, security, and a relaxed retirement lifestyle. We encourage our clients to contact the team at Clarke & Co Estate Agents without delay to secure their inspections.
Why you'll love where you live;
- 5 minutes to the charming heritage village of Morpeth, offering boutique shopping, cafes, and riverside strolls
- 15 minutes to Maitland CBD and the popular Levee riverside precinct
- 15 minutes to Stockland Green Hills Shopping Centre, with a wide range of retail, dining, and entertainment options
- 10 minutes to Victoria Street train station and the Lawes Street shopping precinct
- 35 minutes to the gourmet delights of the Hunter Valley Vineyards, including Pokolbin
- 40 minutes to the vibrant city of Newcastle, with its beaches, cafes, and cultural attractions
Disclaimer:
All information contained herein is gathered from sources we deem to be reliable. However, we cannot guarantee its accuracy and interested persons should rely on their own enquiries.








 View more
View more View more
View more View more
View more View more
View more
