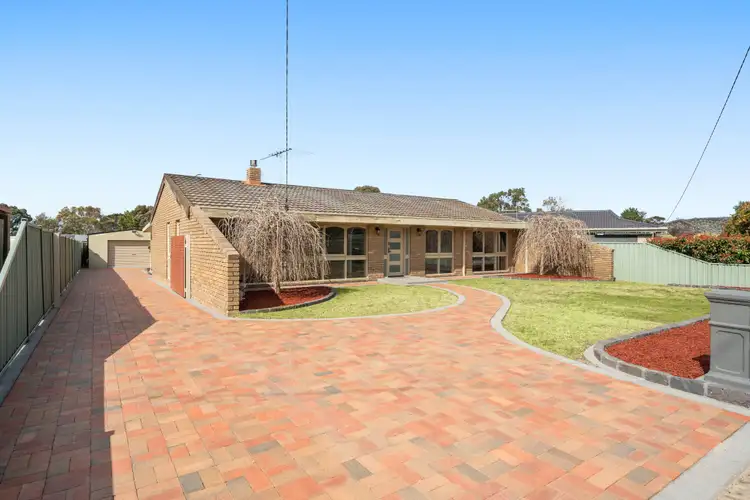Set on a generous 1,012m² allotment, this much-loved residence captures the essence of country charm while offering modern comforts and a lifestyle to be envied. Perfectly positioned just moments from Riddells Creek's main strip of shops, cafés and the town centre, it provides both convenience and tranquility in equal measure.
The home opens with a warm and inviting living room complete with a fireplace, creating the ideal space for family gatherings or quiet evenings in. From here, the floorplan extends to a welcoming kitchen and meals area, showcasing quality timber cabinetry with stunning stained glass doors. The roofline is a true standout feature, with timber panelling accentuated by exposed brickwork that enhances the home's rustic charm. This central hub connects seamlessly with the dining space and could easily double as a second living zone, offering flexibility for growing families. The flow continues to the expansive undercover alfresco area, making entertaining a true delight all year round.
Three generously proportioned bedrooms provide comfortable retreats for the whole family. The main suite is privately positioned and offers a walk-in robe and ensuite, creating a sanctuary of its own for rest and relaxation. The additional bedrooms are complete with built-in robes and are serviced by a beautifully renovated central bathroom, where contemporary finishes blend seamlessly with the home's timeless character.
Outdoors, the property continues to impress. An in-ground pool promises endless summer fun, while the large shed with kitchenette offers the perfect retreat for a man cave, workshop or studio space. The double garage and additional parking ensure practicality is well catered for, while established gardens frame the home with charm and character.
Additional features include: heating, cooling, fire place, downlights throughout, exposed wood panelling on roof, blinds throughout, skylight, renovated laundry, inground swimming pool, large shed with additional man cave/kitchenette/workshop area, side access, colorbond fencing, plus so much more.
Please note we require photo ID when attending opens
In preparing this information, Ray White Sunbury has used our best endeavours to ensure that the statements contained herein are true and accurate. All information (including but not limited to the property area, floor size, price, address and general property description) has been provided to Ray White Sunbury by third parties. As such, Ray White Sunbury makes no statement, representation, or warranty and assumes no legal liability in relation to the accuracy, context or suitability for any purpose of the information provided in advertising the property. Prospective purchasers should conduct their own due diligence and inquiries to verify the information independently.
We encourage buyers to make their own enquiries and refer you to the due diligence checklist provided by Consumer Affairs for further information
http://www.consumer.vic.gov.au/duediligencechecklist








 View more
View more View more
View more View more
View more View more
View more
