Showcasing versatile indoor and outdoor spaces and superb attention to detail, this elegant 6-bedroom, 4-bathroom residence offers a unique blend of modern luxury, functionality, and stylish entertaining. Wonderfully spacious with 10-foot ceilings, the open-plan family, dining, and living areas flow seamlessly, offering a modern gas fireplace and plenty of space for entertaining, all while looking out onto the stunning solar-heated pool (approx. 9mx4.2m) through the large commercial shopfront window. The impressive kitchen has a spacious 3m island bench, 60mm stone benchtops and 2-Pack finishes, and is complemented by premium Ilve and Miele appliances and a concealed butler's pantry with extra fridge space. Boasting solid timber brush box flooring and a curved hardwood staircase with custom-made wrought iron balustrades, the ground floor also features a large home office/6th bedroom on entry, a versatile rumpus or second office (with external access), a guest powder room and a sensational theatre room with Val Morgan screen, high-definition BenQ projector, Yamaha surround sound and sound-acoustic wall insulation.
• Expansive kitchen/living with pool views
• 2 x undercover alfresco areas + pizza oven
• Theatre room, rumpus & home office
• Oversized master & porcelain-tiled bathrooms
• Triple garage & built-in abundant storage
• Measuring approx. 53.5 squares in total
Beyond commercial-grade stacker doors, an abundance of outdoor entertaining options await. The main alfresco pavillion is perfect for year-round enjoyment with cafe blinds, dimmable lights, a stainless steel ceiling fan, and a wood-fired pizza oven nearby. Surrounded by beautiful sandstone paving, the pool is complemented by a dedicated outdoor bathroom (toilet and shower) and two covered relaxation spaces, one with a retractable shade cloth and the other a charming gazebo. The oversized master suite is a true retreat, featuring an open walk-through wardrobe and a beautifully appointed fully-tiled ensuite with twin basins, a bidet and heated towel rail. Four further bedrooms all offer extensive robes and study nooks, while two share a large "Jack and Jill" bathroom and another features its own walk-in robe, while the central bathroom (with bathtub) and another versatile retreat-style living space with balcony complete the first floor. Other notable features include: fully-tiled porcelain bathrooms, a large laundry with abundant storage and a laundry chute, refrigerated ducted cooling to entire home via three zones, gas ducted heating across the three zones, immaculate landscaped gardens, Daniel Roberson bricks, a flat terracotta slate tile roof, exposed aggregate driveway and pathways, ducted vacuum and dustpan kicker, and a Bosch alarm. On approx. 646m² with a triple garage and abundant built-in storage, this is the family home with everything, including a coveted school-friendly location just footsteps from Keilor Road cafes and shopping, city trams and Buckley Park.

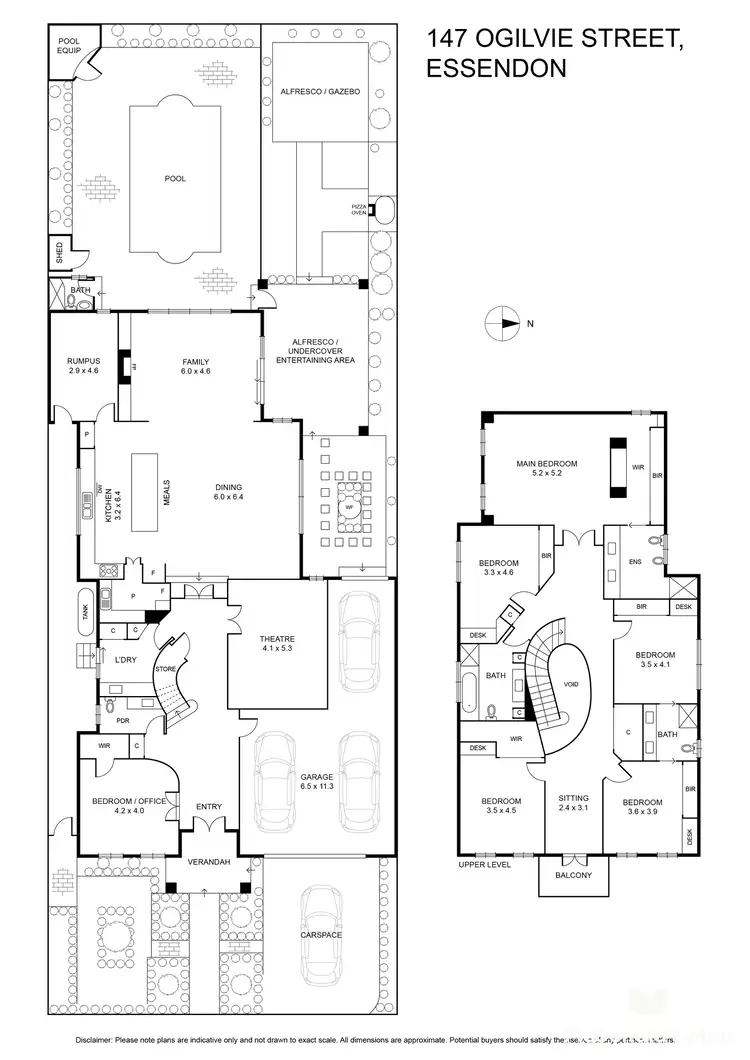

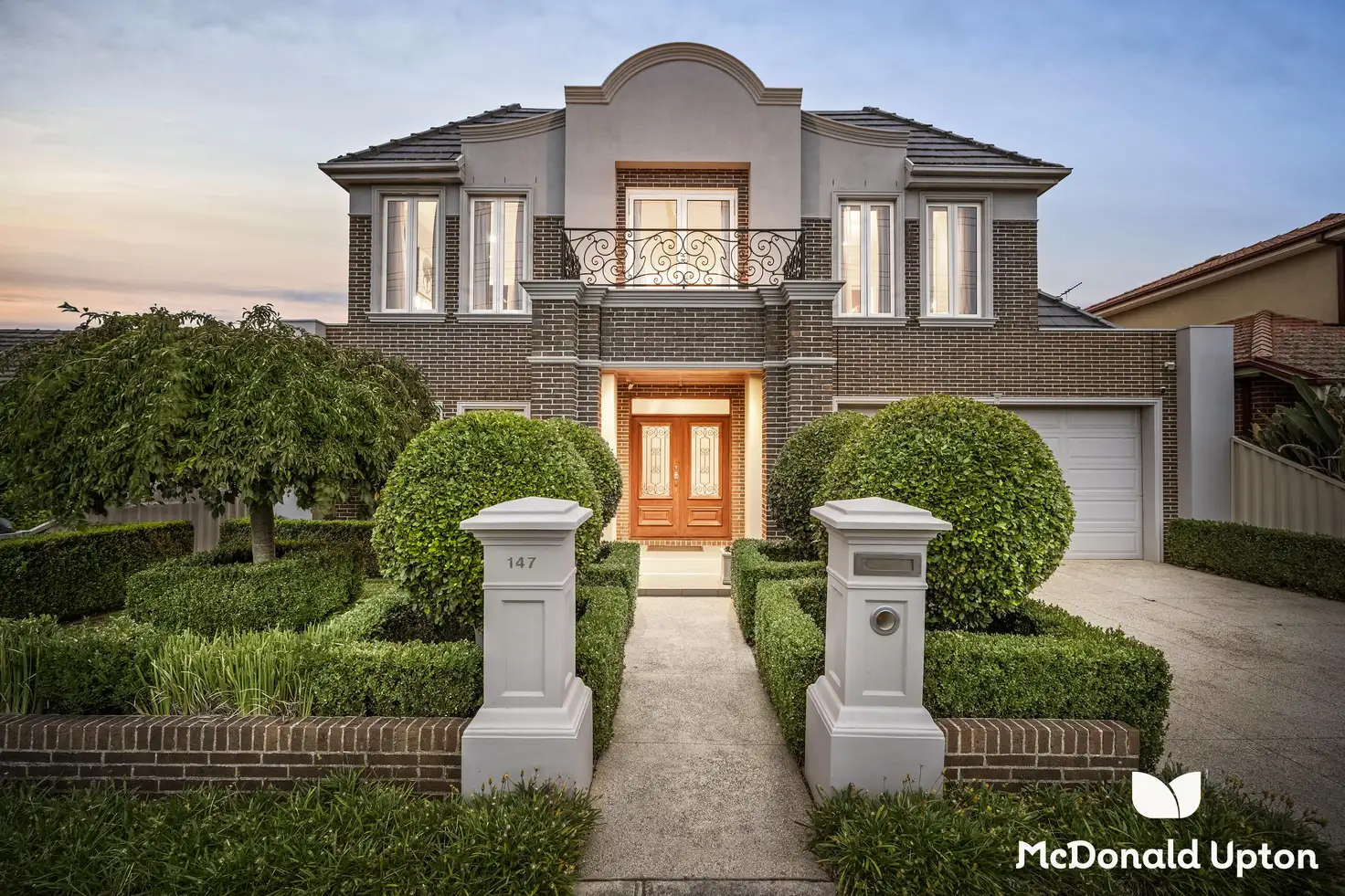


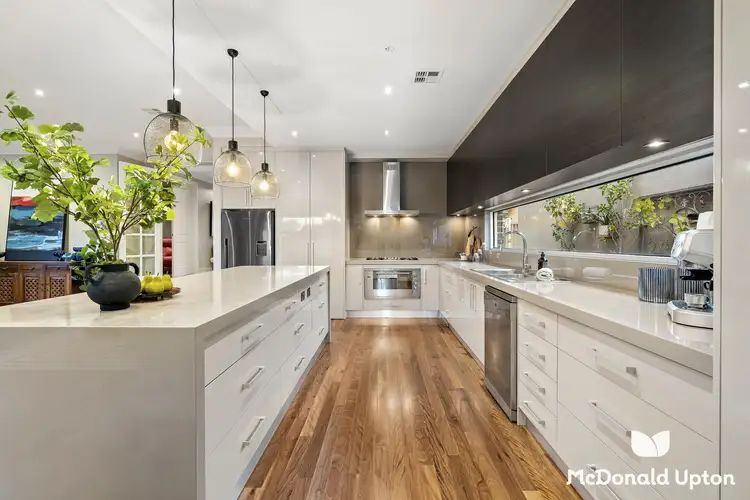
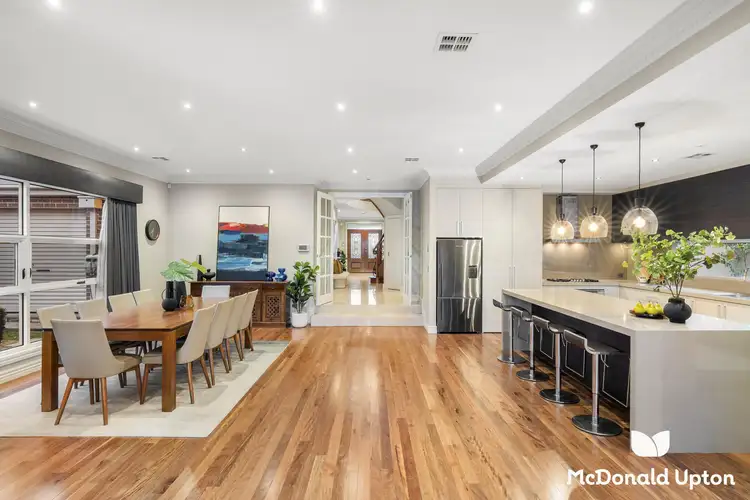
 View more
View more View more
View more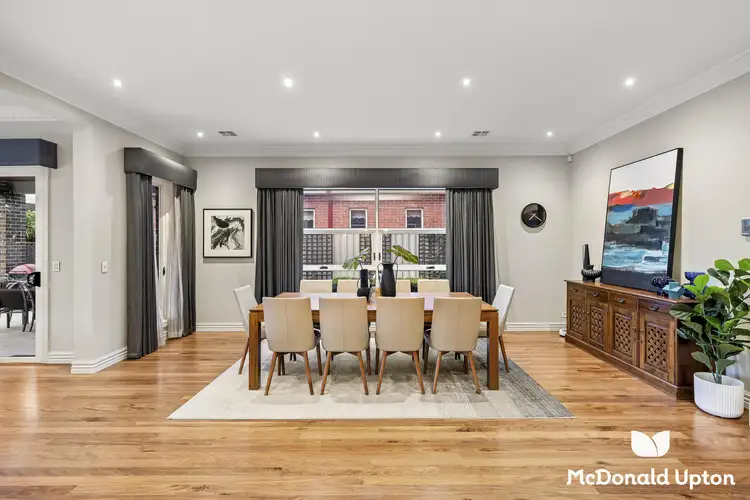 View more
View more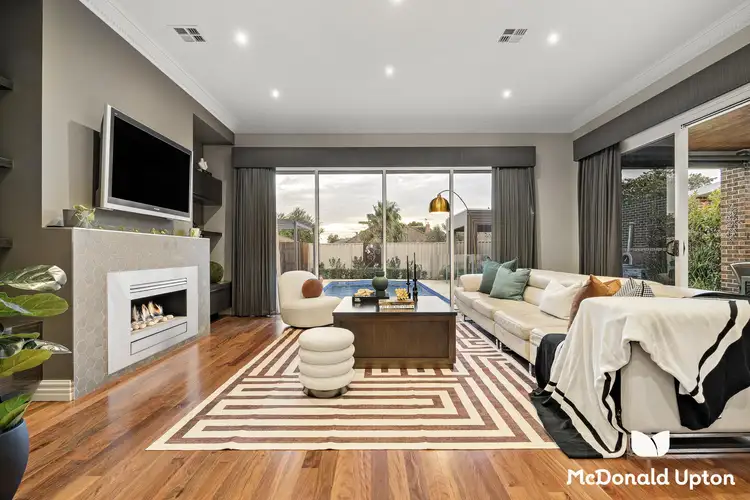 View more
View more
