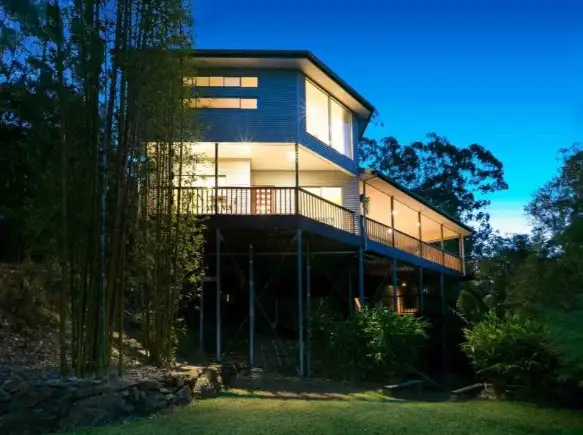This property presents a unique opportunity for astute investors, offering the option to acquire its neighboring property at 1459 Tamborine Oxenford Rd, Wongawallen. Together, these parcels of land afford a substantial allotment boasting stunning views and endless possibilities for development or personal enjoyment.
Nestled amidst the verdant landscape, this exquisite estate, elegantly completed in the late opulent year of 2006, garnered the prestigious Master Builders Association accolade for "Housing for Sloping Sites" in the same year. Crafted under the visionary guidance of Ian Hamilton Architects of Brisbane, this unparalleled residence sprawls over approximately 11 acres, epitomizing modern luxury and timeless sophistication.
A sanctuary of tranquility and refinement, this 4-bedroom masterpiece seamlessly blends contemporary design with rural charm, offering a quintessential countryside lifestyle mere moments away from urban conveniences. A private driveway, meandering through the lush surrounds, ushers guests to the residence, nestled discreetly away from the thoroughfare, ensuring utmost privacy and seclusion.
Distinguished by its thoughtful layout and meticulous attention to detail, the residence boasts a myriad of bespoke features tailored for both lavish living and gracious entertaining. A grand foyer beckons, leading to expansive living spaces adorned with luxurious finishes and bespoke craftsmanship.
An aura of exclusivity permeates throughout, with each detail meticulously curated to elevate the living experience. Four spacious bedrooms, two graced with private decks, offer intimate retreats, while the opulent master suite, complete with a bespoke home theatre and dual lighting zones, exudes unparalleled luxury.
The residence seamlessly integrates indoor and outdoor living, with sprawling decks affording breathtaking vistas of the surrounding landscape. A lower deck, designed for open-air leisure, complements the main living areas, while a serene lookout, perched 12 meters above ground level, offers panoramic views of the tranquil dam below.
Designed for the discerning connoisseur, no expense has been spared in ensuring the utmost comfort and convenience. From solid hardwood flooring to insulated walls and ceilings, every element has been meticulously crafted to exceed the highest standards of luxury living.
Beyond the main residence, a versatile studio/workshop presents endless possibilities, whether as a serene retreat, private office, or potential dual-living arrangement, subject to planning approval. Thoughtfully appointed with its own amenities and rainwater harvesting system, the studio epitomizes bespoke luxury in every detail.
Nestled amidst lush gardens, the carport offers ample accommodation for vehicles and recreational equipment, while a pristine dam, meticulously constructed and sealed, serves as a serene focal point, reflecting the timeless elegance of its surroundings.
Conveniently located just a short drive from Oxenford and the M1 Motorway, this idyllic retreat offers effortless access to both the Gold Coast and Brisbane, presenting an unparalleled opportunity for the discerning homeowner to indulge in the ultimate luxury lifestyle.
Key features include:
4 bedrooms, 2 with private decks
Master bedroom features a home theatre, 2 lighting zones, and 2 ceiling fans
2 bathrooms, one with a double vanity, both equipped with extractor fans and heating lights
Study with access to main roof space for additional storage
Main deck provides access to a lookout overlooking the dam
Lower deck designed for open-air gym
5000-gallon rainwater tank supplied by a 1500-litre catchment tank with a house pressure pump
Solid hardwood flooring, insulated walls, and ceilings
Toughened glass windows, solid timber internal doors
Aqua Nova Waste Treatment plant with quarterly service agreement
Workshop/studio with core-filled block-work walls, own rainwater tank, and catchment tank, and pressure pump for laundry
Carport accommodates 4x4, caravan, or boat with a roof clearance of 3m
Earth wall construction dam with a capacity of approximately 100,000 litres








 View more
View more View more
View more View more
View more View more
View more
