Price Undisclosed
3 Bed • 2 Bath • 0 Car • 340m²
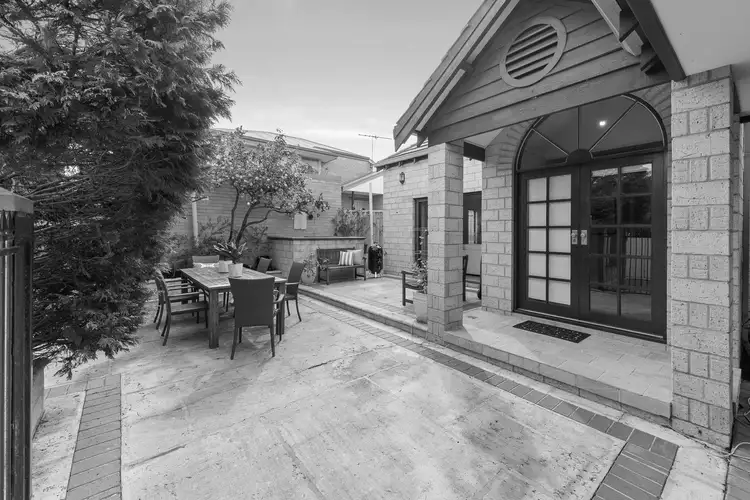
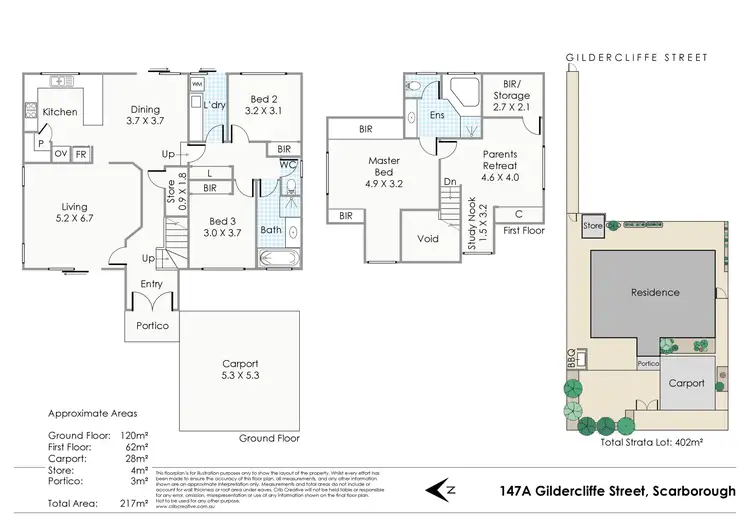
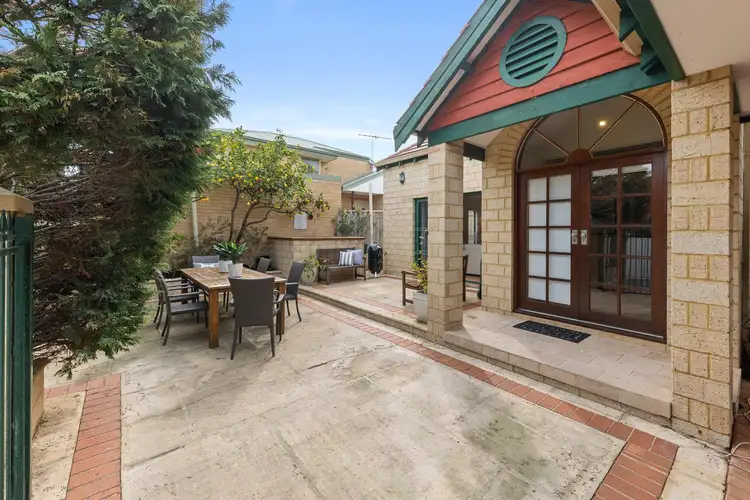
+24
Sold
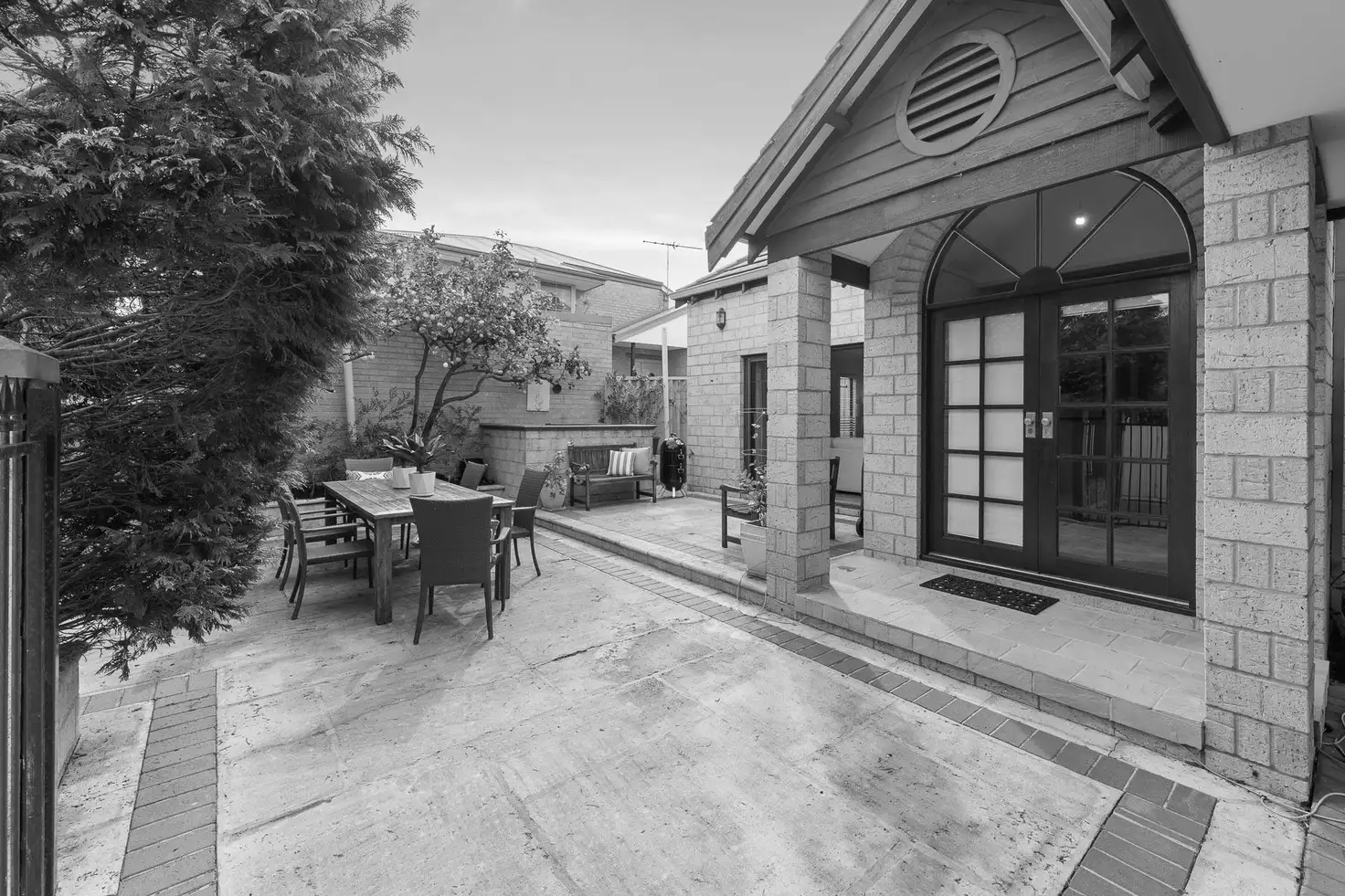


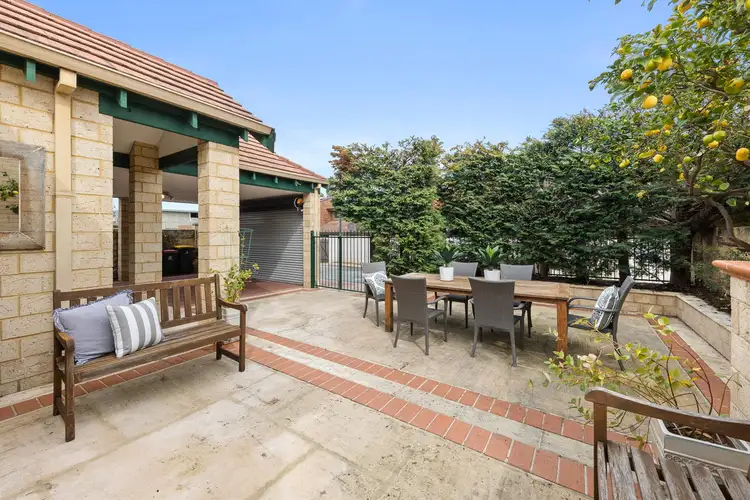
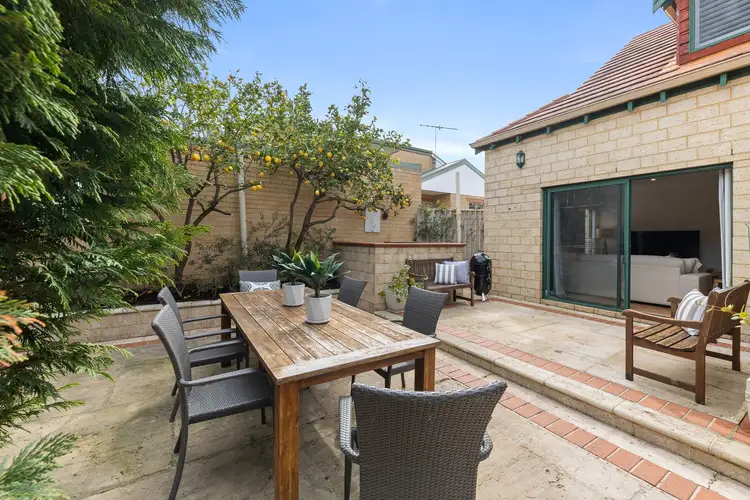
+22
Sold
147A Gildercliffe Street, Scarborough WA 6019
Copy address
Price Undisclosed
- 3Bed
- 2Bath
- 0 Car
- 340m²
House Sold on Wed 28 Sep, 2022
What's around Gildercliffe Street
House description
“Coastal Convenience”
Land details
Area: 340m²
Interactive media & resources
What's around Gildercliffe Street
 View more
View more View more
View more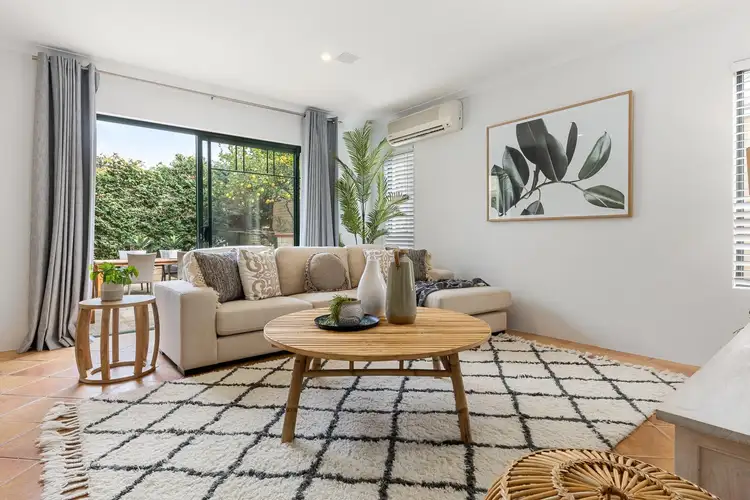 View more
View more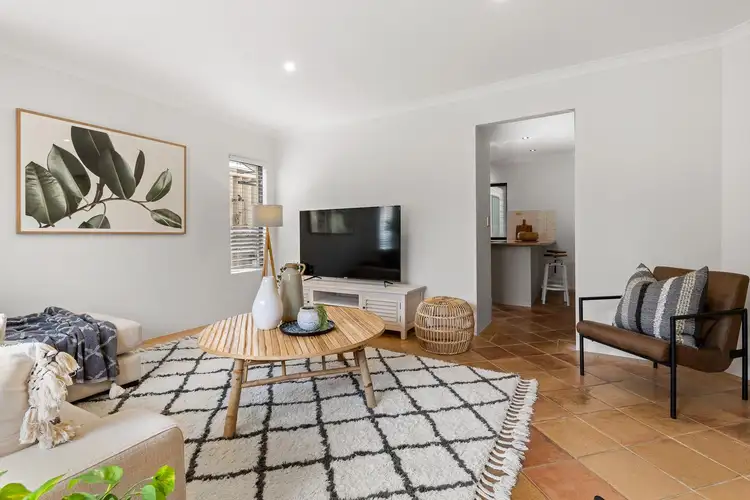 View more
View moreContact the real estate agent

Richard Clucas
Edison McGrath
0Not yet rated
Send an enquiry
This property has been sold
But you can still contact the agent147A Gildercliffe Street, Scarborough WA 6019
Agency profile
Nearby schools in and around Scarborough, WA
Top reviews by locals of Scarborough, WA 6019
Discover what it's like to live in Scarborough before you inspect or move.
Discussions in Scarborough, WA
Wondering what the latest hot topics are in Scarborough, Western Australia?
Similar Houses for sale in Scarborough, WA 6019
Properties for sale in nearby suburbs
Report Listing

