An exceptional opportunity to secure this grand residence located on Riverton Drive in the sought-after river precinct location of Rossmoyne.
Architecturally designed by Horizon Design offering multiple living areas and entertaining options with Canning River views from the home.
At first glance you are welcomed by the front entry gate heading up the drive giving the feeling of a secure residence to call your own. As you arrive at the residence you are treated to the 4-car garage, easy care exterior with water feature showcasing stunning front doors opening to a grand entrance with a feature chandelier, this home offers many unique attributes.
Passing through the double door entry you are greeted to stunning views through the double height ceiling lounge room plus dining and kitchen whilst offering access to the extensive outdoor entertaining with luxurious pool, spa, outdoor cabana and terrace entertaining area.
On the ground floor this home offers Sunken lounge with full height ceilings and beautiful windows, gym room (or study), home theatre and separate games room, the kitchen boasts an abundance of cupboard space with full-size walk-in pantry, double fridge recess, stainless steel appliances including rangehood & gas cook top with 900mm wide oven.
Downstairs continues to offer gym room or easily used as a guest suite with convenient access to visitor bathroom, laundry, theatre room with levelled seating options plus games room.
Heading down through to the shopper's entrance offers wine cellar, under stair storage, utility room off the garage plus downstairs activity room offering built in desk, cabinetry, and split system air conditioner.
Upstairs boasts spacious master bedroom with work in robe, access to large ensuite offering double vanity, spa bath, separate shower and toilet. Three additional bedrooms all with built in robes, modern main bathroom with floor to ceiling tiles, shower, bath and separate toilet.
The upstairs balcony is large and spacious and perfect for those family gatherings whilst soaking up the glorious view.
This property is sold as is where is under Auction conditions, for further information and terms of the Auction please contact Morgan and Hayes Real Estate on the enquire now button.
DISCLAIMER: Whilst every care has been taken with the preparation of the particulars contained in the information supplied, believed to be correct, neither the Agent nor the client nor servants of both, guarantee their accuracy. Interested persons are advised to make their own enquiries and satisfy themselves in all respects. The particulars contained are not intended to form part of any contract.
Property Code: 3865
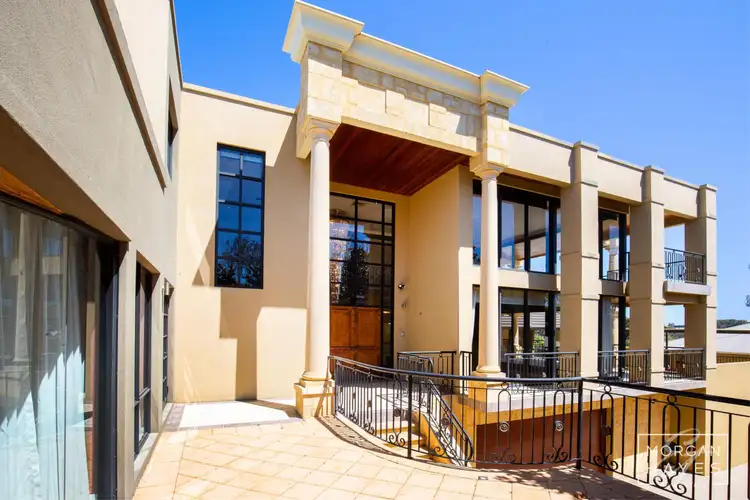
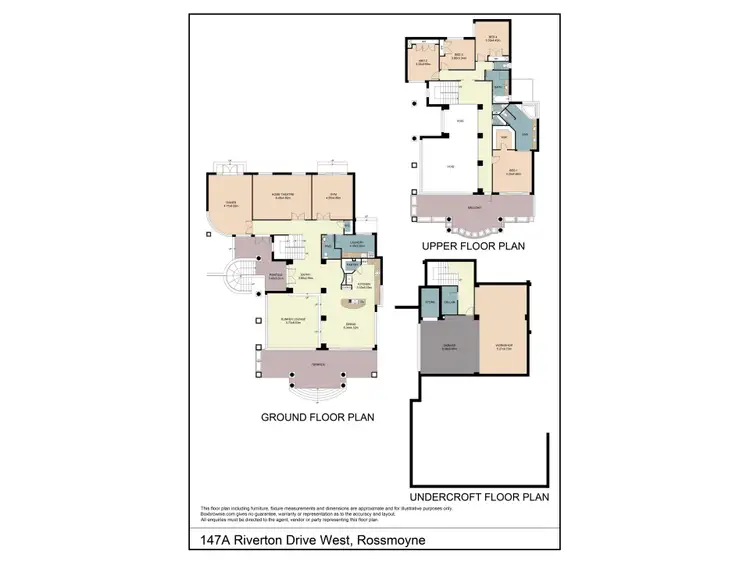
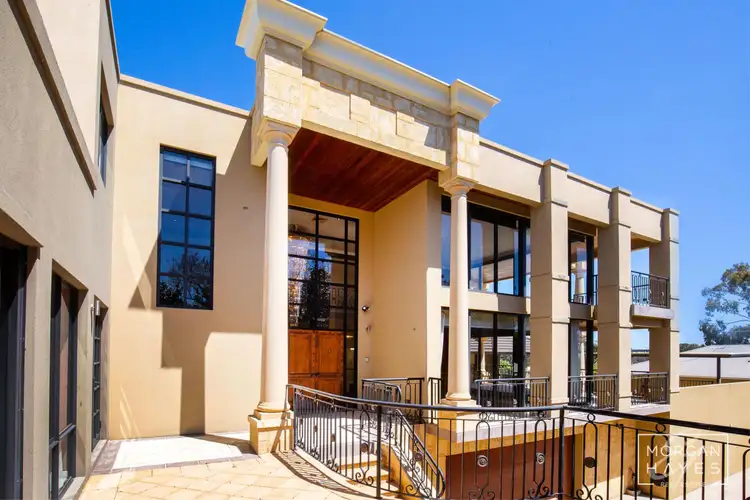
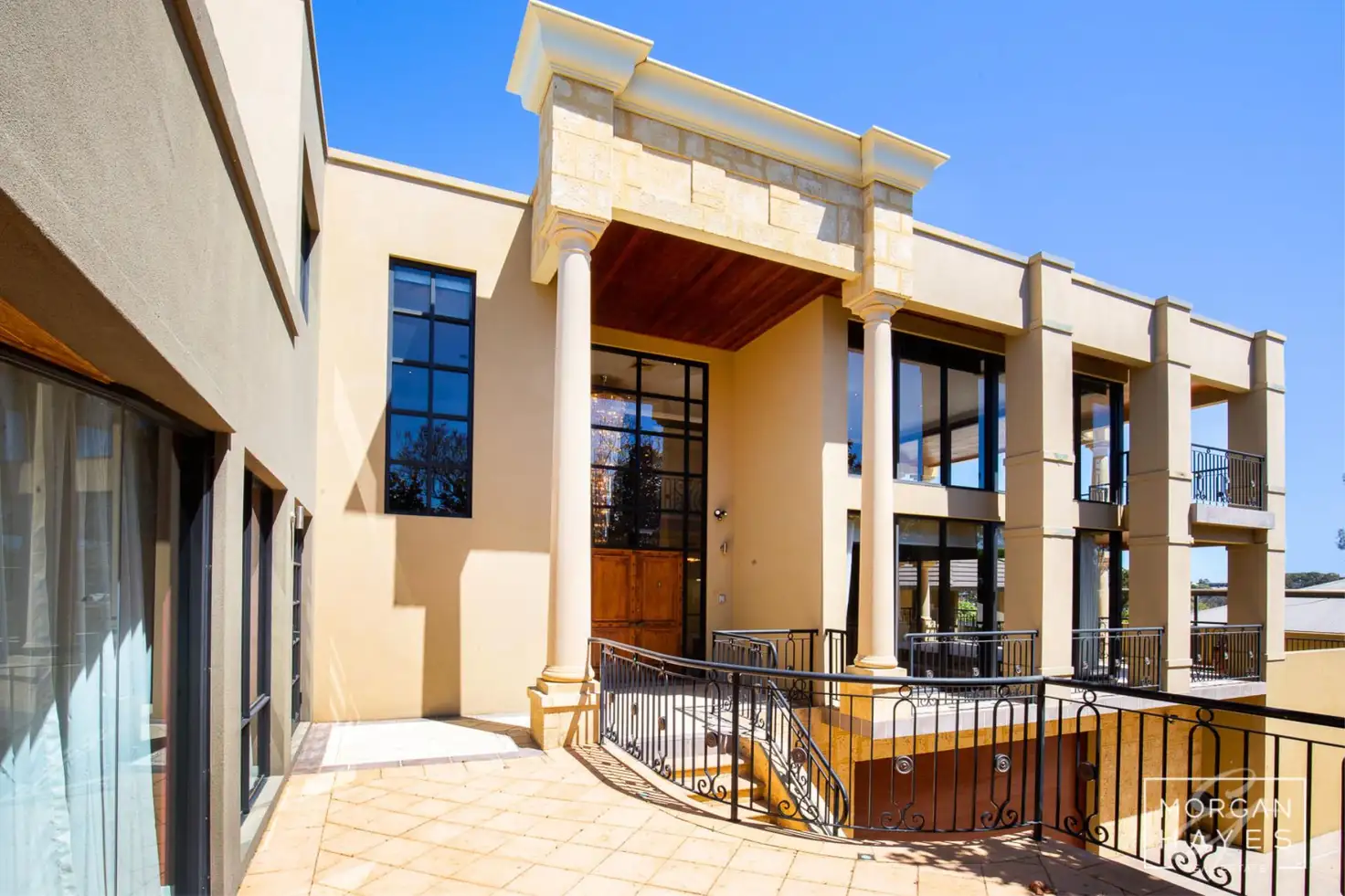


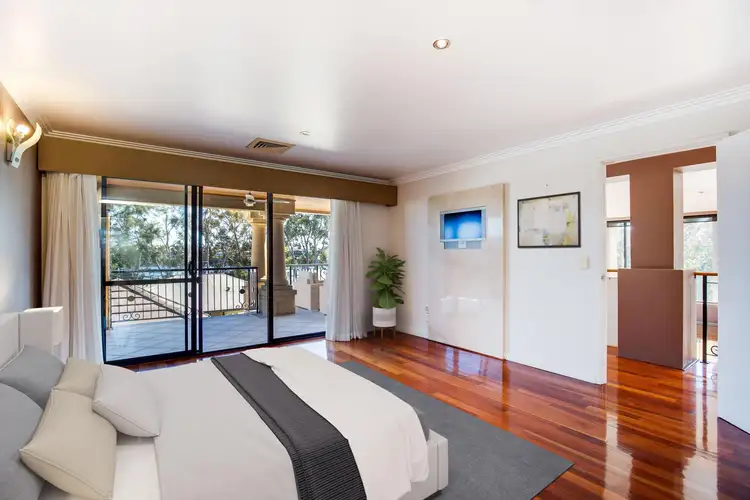
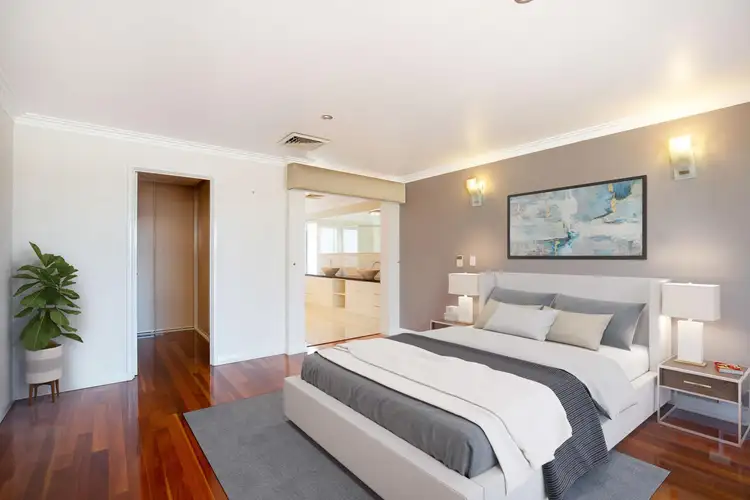
 View more
View more View more
View more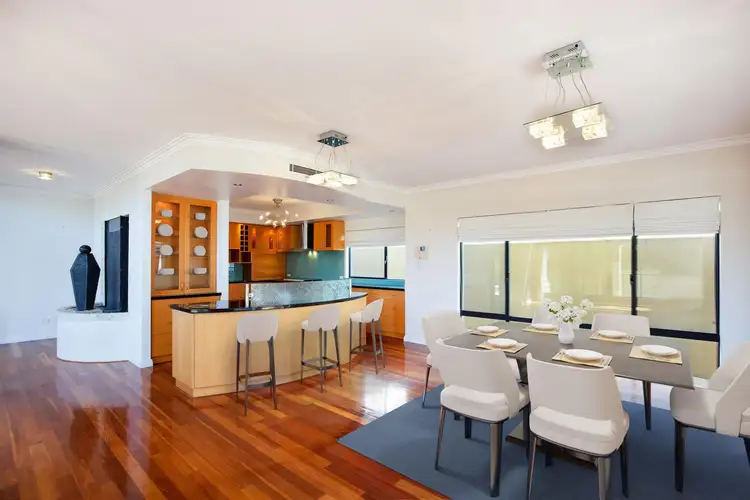 View more
View more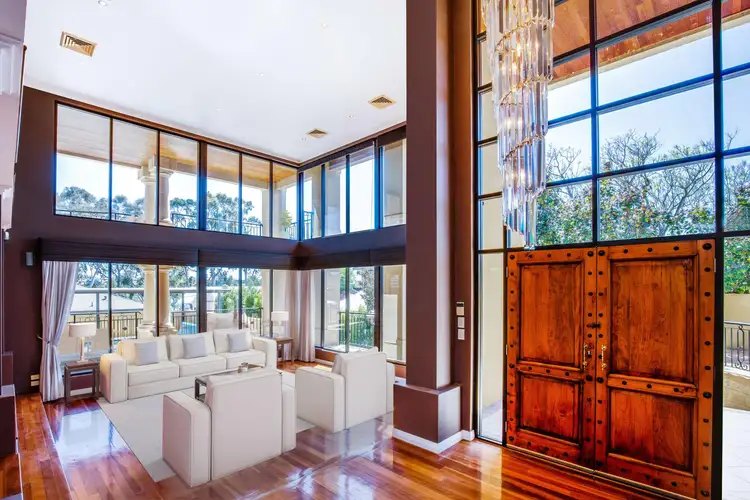 View more
View more
