UNDER CONTRACT MAYANK PATEL 9/11/2025
This stunning Metricon-built home combines modern elegance with practical family living, offering a perfect balance of style, space, and comfort. Designed for contemporary lifestyles, the home features 4 bedrooms, multiple living areas, and premium finishes, making it ideal for families who value both functionality and luxury.
The heart of the home is the open-plan kitchen and dining area, featuring an extra-wide waterfall benchtop and a butler's pantry for added storage and convenience. These spaces flow seamlessly into the living areas, creating an inviting environment for entertaining and everyday family life. Upstairs, a living room provides a private retreat for relaxation, while tile flooring throughout the main areas and carpet in bedrooms ensures a blend of durability and comfort.
The master bedroom is a luxurious sanctuary with a walk-in robe and ensuite featuring a double vanity, offering privacy and elegance. All other bedrooms include built-in robes, providing ample storage, while a study/ can be fifth bedroom with a fixed study table offers flexible space for work or guests. The home is complemented by a powder room upstairs and an additional powder room downstairs, adding convenience for family and visitors.
Step outside to the backyard oasis, where a sparkling pool awaits for relaxation and entertaining. Additional lifestyle features include ducted air-conditioning, ceiling fans, a grand void that enhances the sense of space and light, solar panels for energy efficiency, a laundry with side access, and a double garage for secure parking and storage.
This home perfectly blends modern design, family comfort, and premium features, making it an exceptional choice for those seeking stylish, contemporary living with a backyard retreat.
Property Features: 4 bedrooms plus a study which can be converted to 5th bedroom, 2 bathrooms, 2 powder rooms, multiple living areas, in ground swimming pool, and premium family-friendly finishes throughout.
- 4 bedrooms plus a fifth bedroom/study
- Master bedroom with walk-in robe and ensuite with double vanity
- 2 bathrooms including ensuite and 2 powder rooms
- Open-plan kitchen and dining with extra-wide waterfall benchtop
- Butler's pantry for added storage and convenience
- Upstairs living room
- Tile flooring throughout main areas, carpet in bedrooms
- Study/fifth bedroom with fixed study table
- Ducted air-conditioning and ceiling fans
- Grand void enhancing space and natural light
- Backyard oasis with sparkling pool
- Laundry with side access
- Double garage for secure parking
- Solar panels for energy efficiency
Located in one of the best locations in Pallara with everything on your doorstep – Minutes' drive to Pallara State School, Pallara Village Centre, Forest Lake Shopping Centre, Calamvale Shopping Centre, Sunnybank Hills Shopping town, The Forest Lake and Lakes Parklands and easy access to M2 Logan/Gateway Motorway, M7 Ipswich Motorway and just 19km south of the Brisbane CBD.
Buying | Selling | Renting Contact your Pallara & Heathwood #1 Resident Agent & Suburb Specialist, Mayank Patel today for all your property needs on 0430402866
Disclaimer: This property is being sold without a price; the website may have filtered the property into a price bracket for website functionality purposes. Contact Mayank Patel on 0430 402 866 today for your exclusive tour.
Disclaimer: The information presented in this advertisement has been diligently prepared to ensure its accuracy and truthfulness. However, we bear no responsibility and hereby disclaim all liability for errors, inaccuracies, misstatements that may be found within. We strongly advise potential purchasers to conduct their own thorough assessments and financial investigations to independently verify the information provided herein. We have also used virtual grass on the photos.
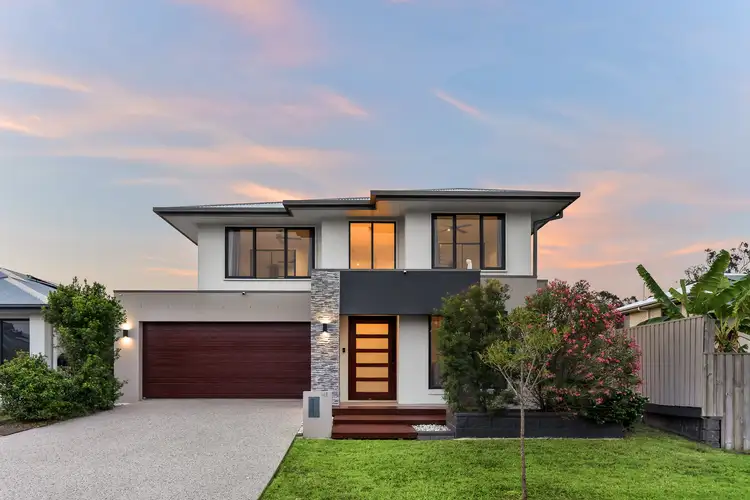
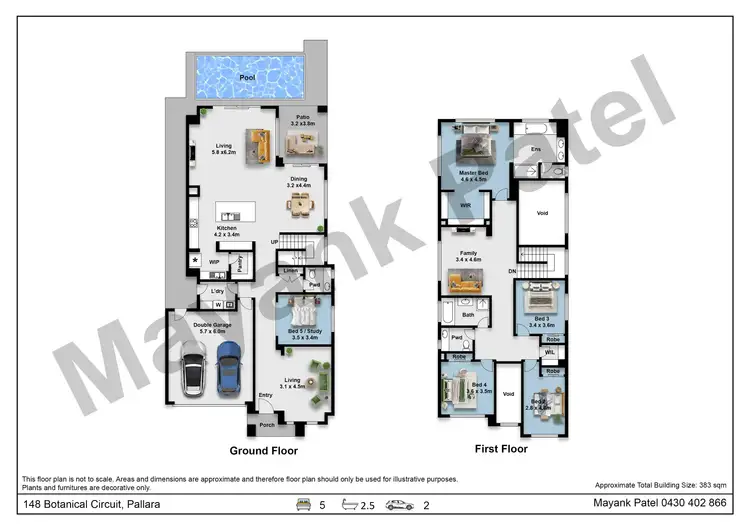
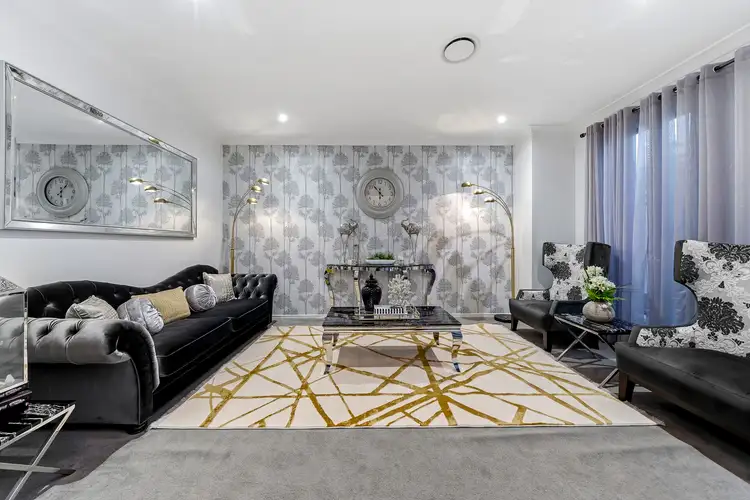
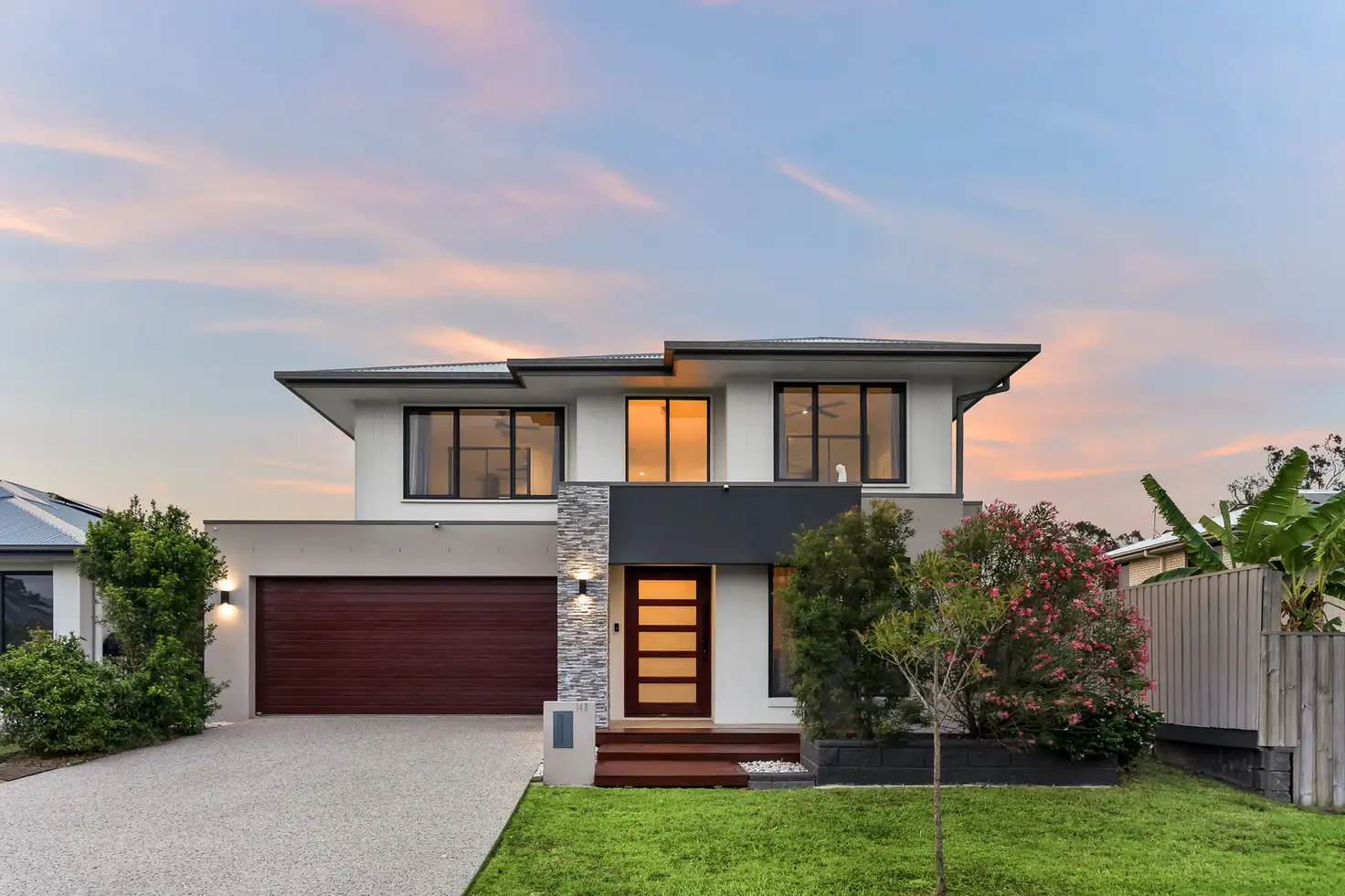


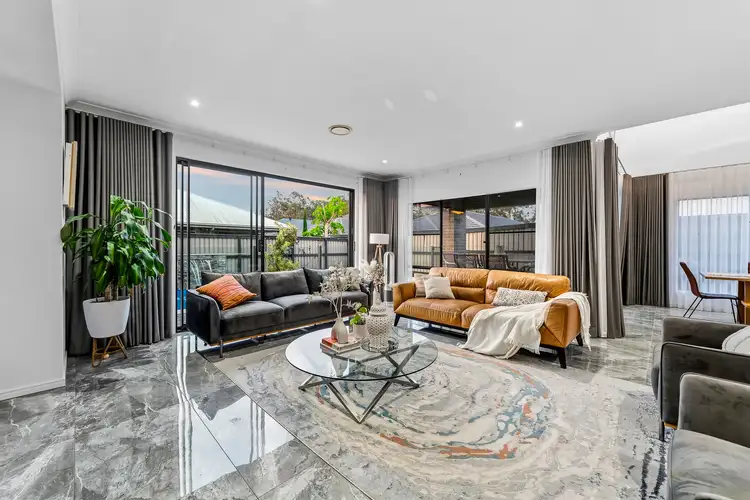
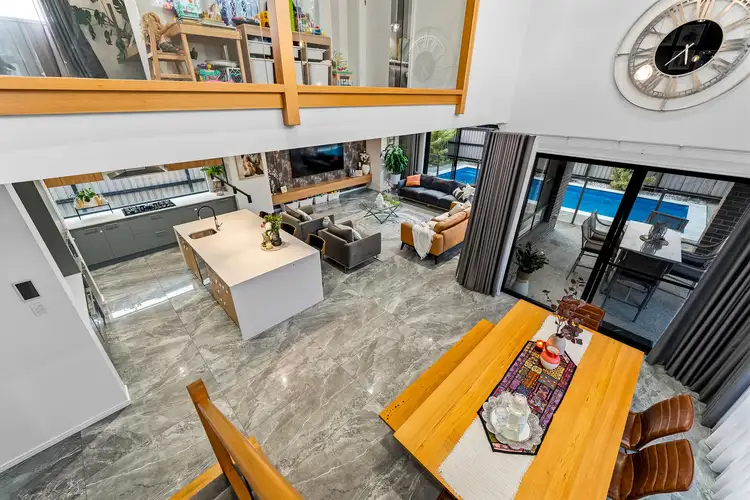
 View more
View more View more
View more View more
View more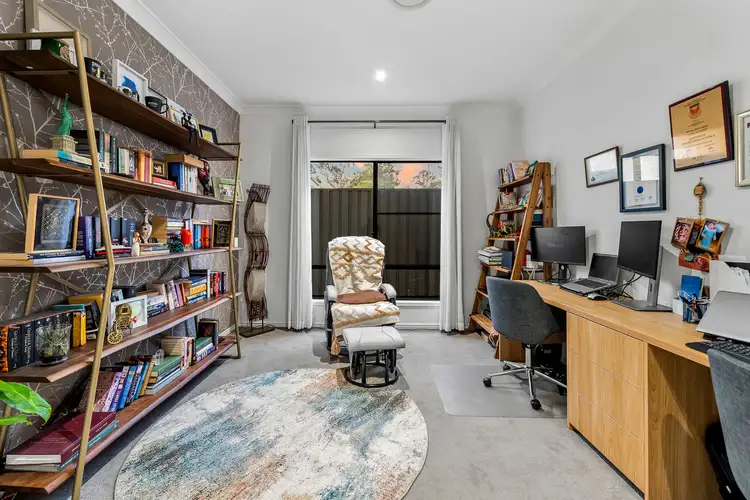 View more
View more
