Welcome to Papillion – A chic semi-french styled butterfly home that promises a summer of long lunches under a grand old wisteria canopy flush that delights with purple fragrance in spring and a beautiful calming dappled light through summer and into late autumn. This is 148 Captain Cook Crescent, a home renovated with charm, style and flair.
Some homes just have a feel, and this is one of them offering double glazing, new roof, two stunning bathrooms, three big bedrooms and a separate study, Papillion is turn key ready.
The unfussy, relaxed aesthetics of beautiful textures and colours are reminiscent of a country retreat and, superbly highlight the genuinely attractive original features of the original butterfly roof home.
With enhancements such as oversized French doors that open onto a covered deck to the rear, and lush leafy pergola to the north eastern side. The fabulous stone kitchen centres around a mobile gathering table, that beckons light conversation and laughter. Gather for drinks, or dinner, homework or a quick breakfast before a two minute stroll to Narrabundah College, St Clares' or St Edmunds Colleges, or up the hill to Canberra Grammar, St Bede's or Red Hill Primary.
Original polished timber floors run through the home, spilling off into three lovely airy bedrooms, recently added ensuite, and cleverly positioned study. Relaxed spaces with delightful ceiling height, excellent storage options and new double glazed windows ensure comfort and warmth in winter and light cool breezes in summer. Enveloped in established hedges, there is a garden view from every room. The northern light to the front of the house invokes a luxurious feel and the grounds are set with beautiful flowering white Robinia trees, camellias, thriving lemon trees and lush level lawn, all well fenced for safety and hedged making a private green barrier.
A home with vibe. Sure to make you feel good, every day.
• Designer inclusions, double glazed windows, Blackbutt timber flooring, approximately 130m2 of living area
• Spacious and light-filled open plan living, flowing to covered alfresco areas both to the side and rear, Blackbutt decking to rear
• Kitchen with free standing 900mm gas cooker, dishwasher, black granite surfaces, plantation shutters, open storage, masses of drawers
• Three beautiful serene bedrooms, master with walk in robe and incredible new en-suite
• Luxurious master bathroom, with ducted gas heating, bespoke vanity, Artisan tiling
• Double glazed windows, new roof, new insulation, new cornices, fresh painting, halogen lighting
• Single carport to the front plus additional parking space, possible side access, securely fenced garden, workshop/bike storage shed
• Ducted gas heating plus ceiling fans
• Phantom screens, quality blinds and curtains
Auction Links:
Register to bid
https://auctionslive.com/app/bidder-registration/10qY
Watch on the day
https://widget.auctionslive.com/widget/auctions/view/60716/755
Whilst all care has been taken to ensure accuracy in the preparation of the particulars herein, no warranty can be given, and interested parties must rely on their own enquiries. This business is independently owned and operated by Belle Property Canberra. ABN 95 611 730 806 trading as Belle Property Canberra.

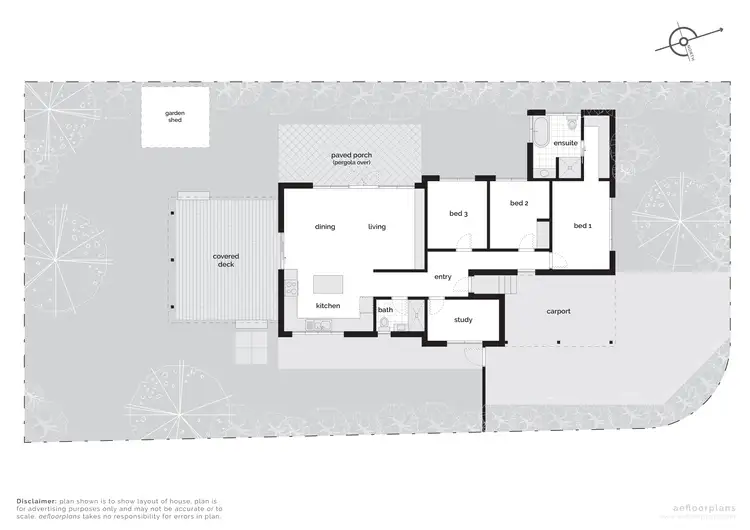
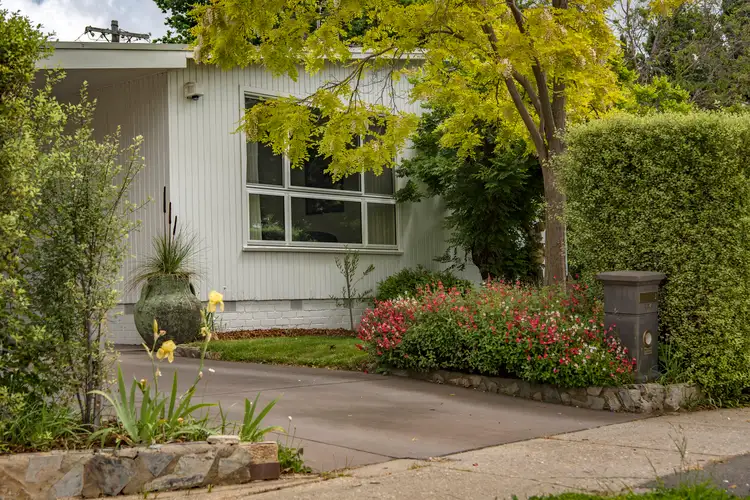
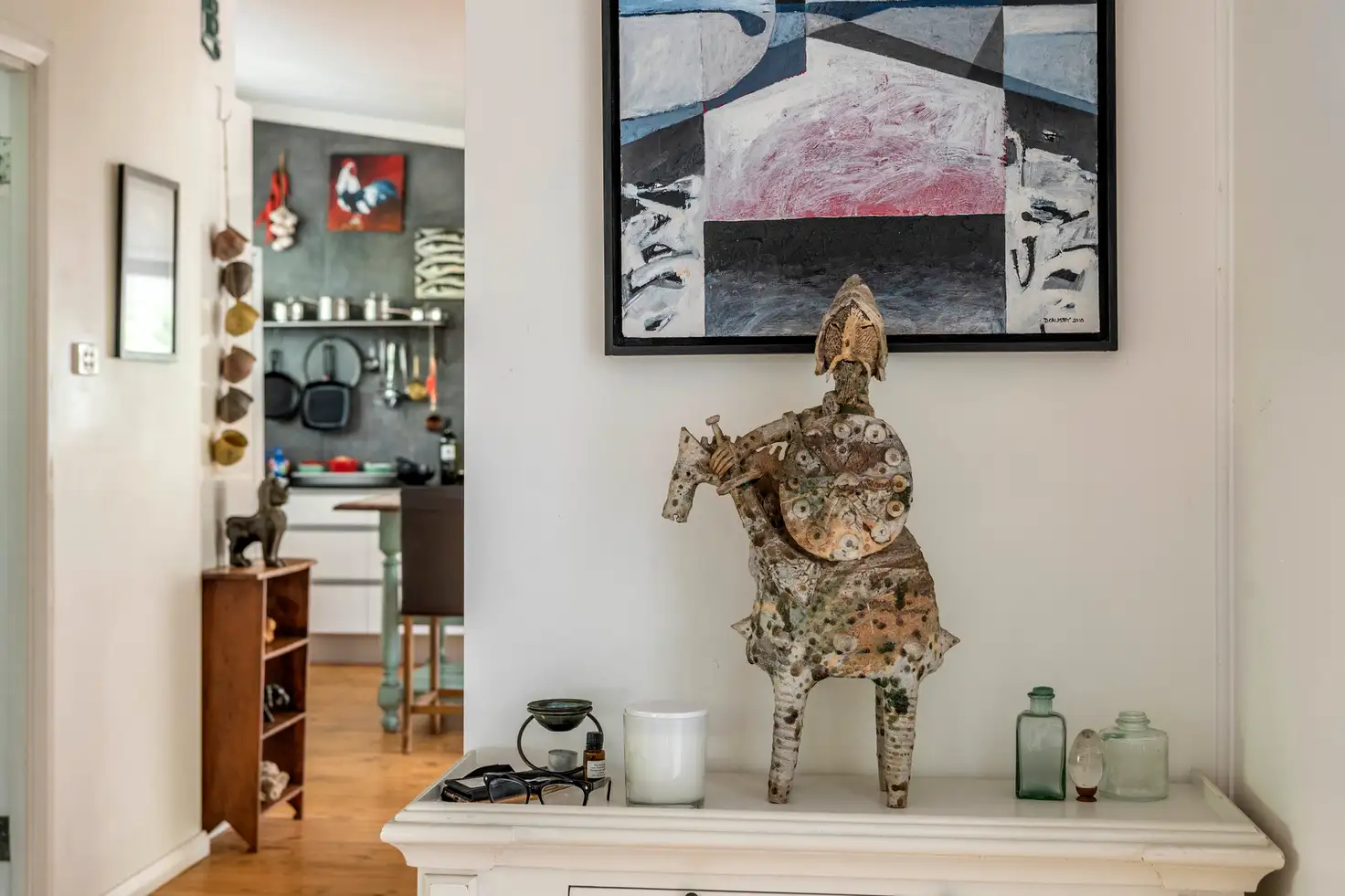


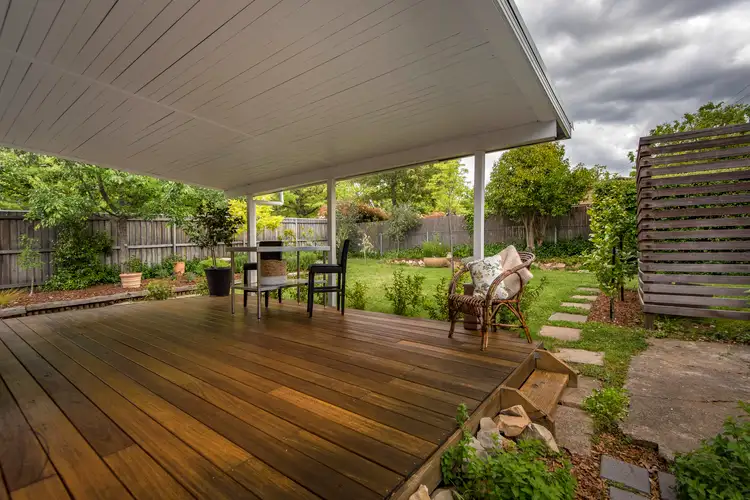
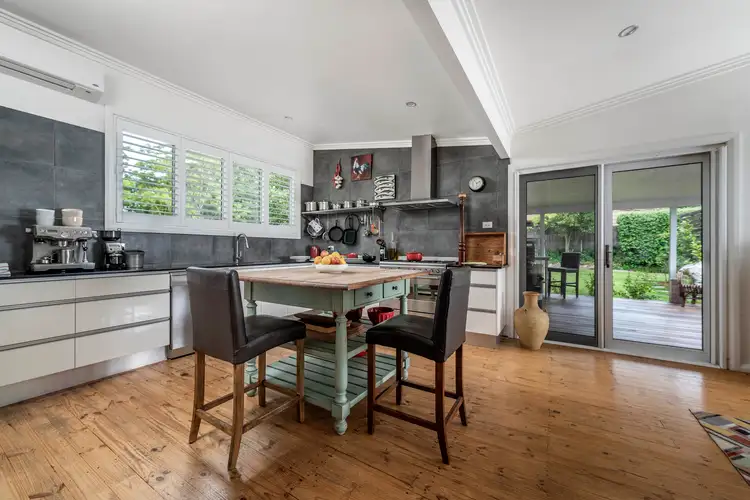
 View more
View more View more
View more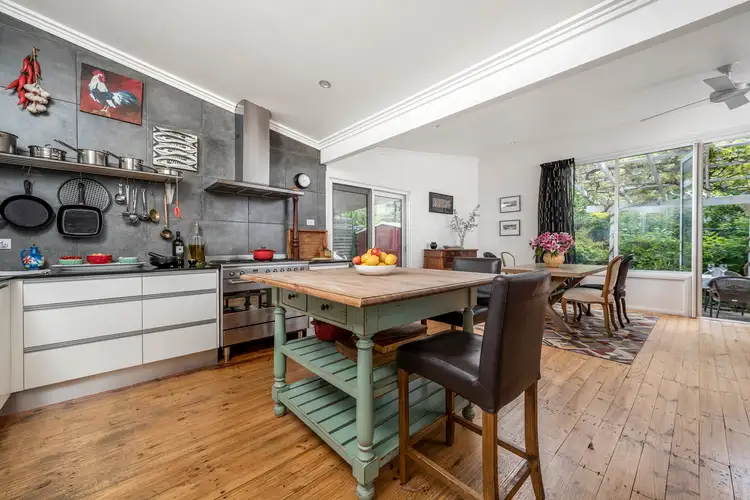 View more
View more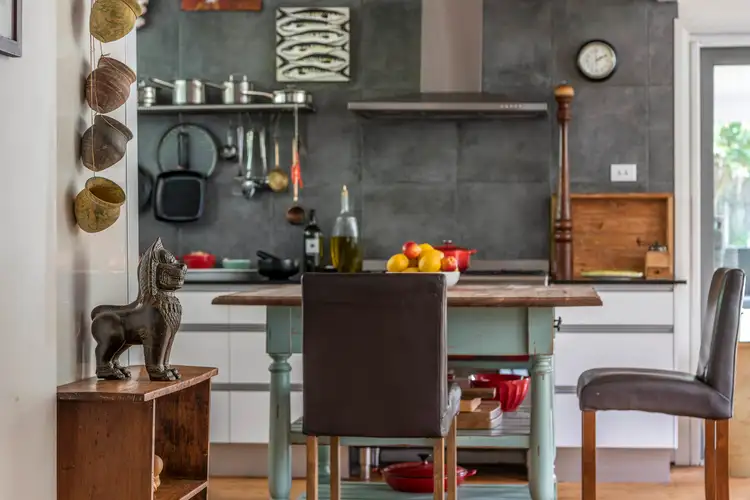 View more
View more
