HOME OPEN CANCELLED - UNDER CONTRACT
There are possibilities aplenty as far as this solid 3 bedroom 1 bathroom brick-and-tile residence is concerned, comfortably nestled on a large block that will suit the likes of young families and astute investors alike and is zoned R20/R30 – with the bonus of proposed plans for a two-lot survey-strata duplex subdivision having already been drawn up and approved.
With your key to a brighter future already confirmed, this wonderful home can easily be lived in or rented out until you plan when your next move will be. A stunning rear elevation affords you amazing tree-lined views to the north from both the main living space and outside, under the full-width pergola and patio area that encourages covered year-round entertaining to the sounds of the local birdlife chirping away from within the surrounding treetops.
Down below, the backyard is huge and leaves plenty of room for a swimming pool later down the track, if you are that way inclined. There is an outdoor brick barbecue too, as well as a corner garden shed for storage.
Back inside, a carpeted L-shaped front lounge room and study area are kept both cool and cosy by its own split-system air-conditioning unit, as well as a gas bayonet on the wall. Low-maintenance timber-look flooring graces the open-plan family, dining and kitchen areas, where most of your casual time will be spent.
The kitchen itself boasts a Westinghouse electric-upright cooker, a single-door storage pantry and a breakfast bar for quick bites. A spacious rear master suite is the pick of the carpeted bedrooms with its mirrored built-in wardrobes, ceiling fan, shelving, leafy outlook and semi-ensuite access to a light, bright and practical bathroom with a shower and separate bathtub.
A plethora of picturesque local parklands – including Admiral Park, Larkspur Park and the excellent Lysander Reserve are all only walking distance away from your front door, with the likes of Heathridge Primary School, the Heathridge Community Centre, the Heathridge Village Shopping Centre, restaurants, world-class golf at Joondalup Resort, Edgewater Train Station and even the freeway all very much situated within arm's reach. Just a few minutes further lie the likes of Lakeside Joondalup Shopping City, Ocean Reef Senior High School, Prendiville Catholic College, St Simon Peter Catholic Primary School, pristine northern suburbs swimming beaches and the site of the exciting Ocean Reef Boat Harbour redevelopment.
This is a chance to heighten your lifestyle and both your investment and development portfolios at the very same time. It's time to unleash this property's potential in the best possible way!
Features include, but are not limited to;
3 bedrooms
1 semi-ensuite bathroom
Front lounge room and study area
Open-plan family, dining and kitchen area – with patio/pergola access
Split-system air-conditioning
Gas-bayonet heating
Huge rear master suite
Large 2nd bedroom
3rd bedroom with a robe recess/hanging rail
Separate laundry, off the kitchen
Separate toilet
Paved outdoor patio/pergola entertaining area, at the rear
Side drying courtyard
Remote-controlled single lock-up carport, with tandem parking space for a second vehicle in behind
Internal shopper's entry, via the laundry
Drive-through access from the carport, down into a generous backyard with a garden shed
NBN internet connectivity
Security doors and screens
Gas hot-water system
Large 680sqm (approx.) block with lovely tree-lined views to the north
R20/R30 zoning
Proposed plans for a two-lot survey-strata subdivision are already in place and approved – front lot 340sqm (approx.), rear lot 260sqm (approx.) and 80sqm of common property (driveway)
Built-in 1985 (approx.)
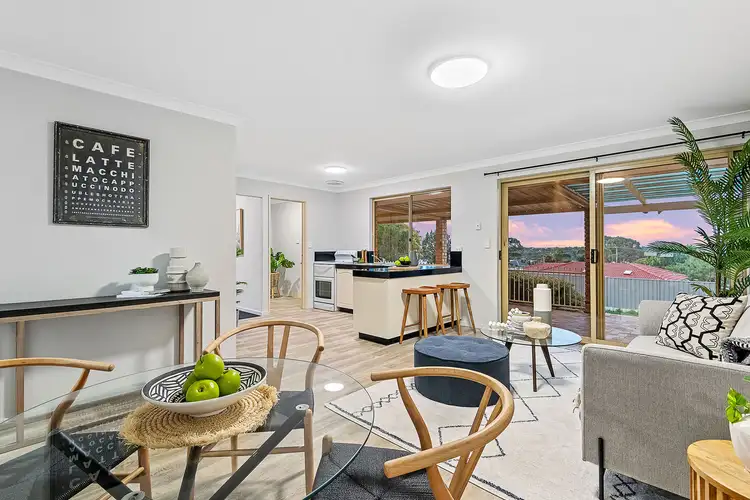
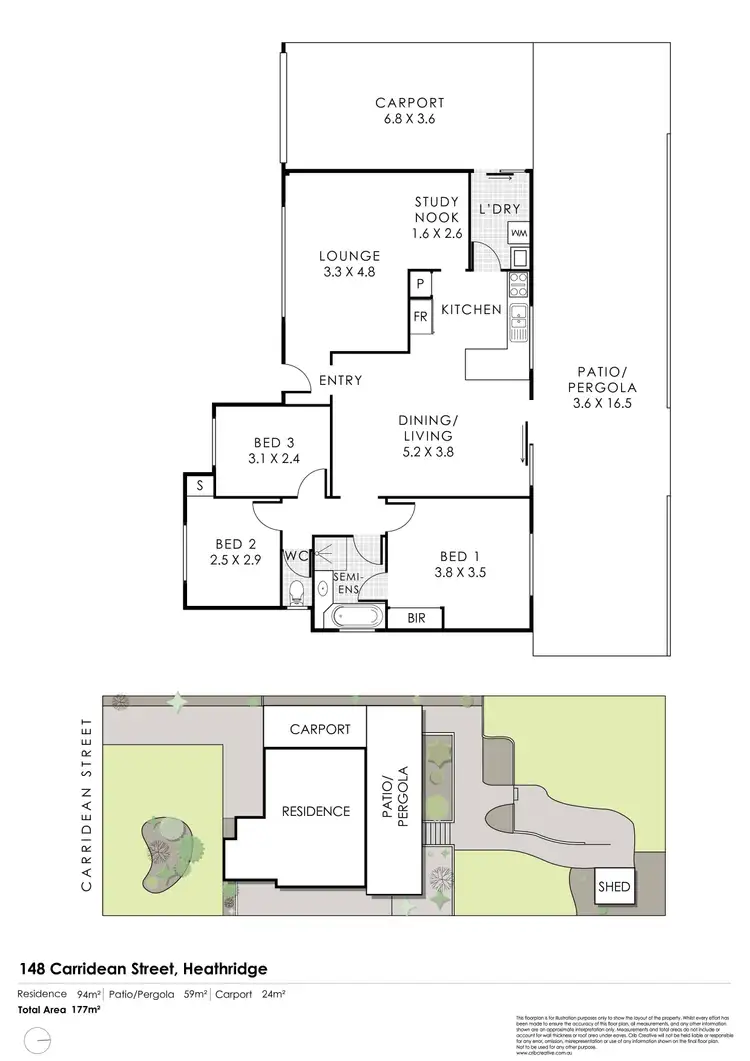
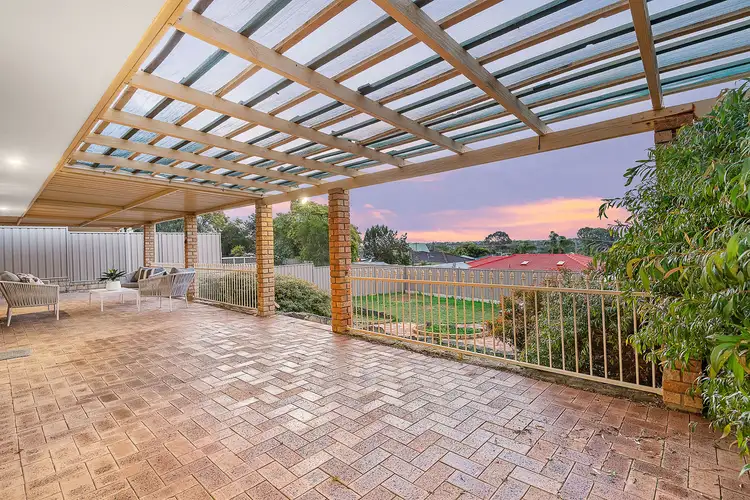
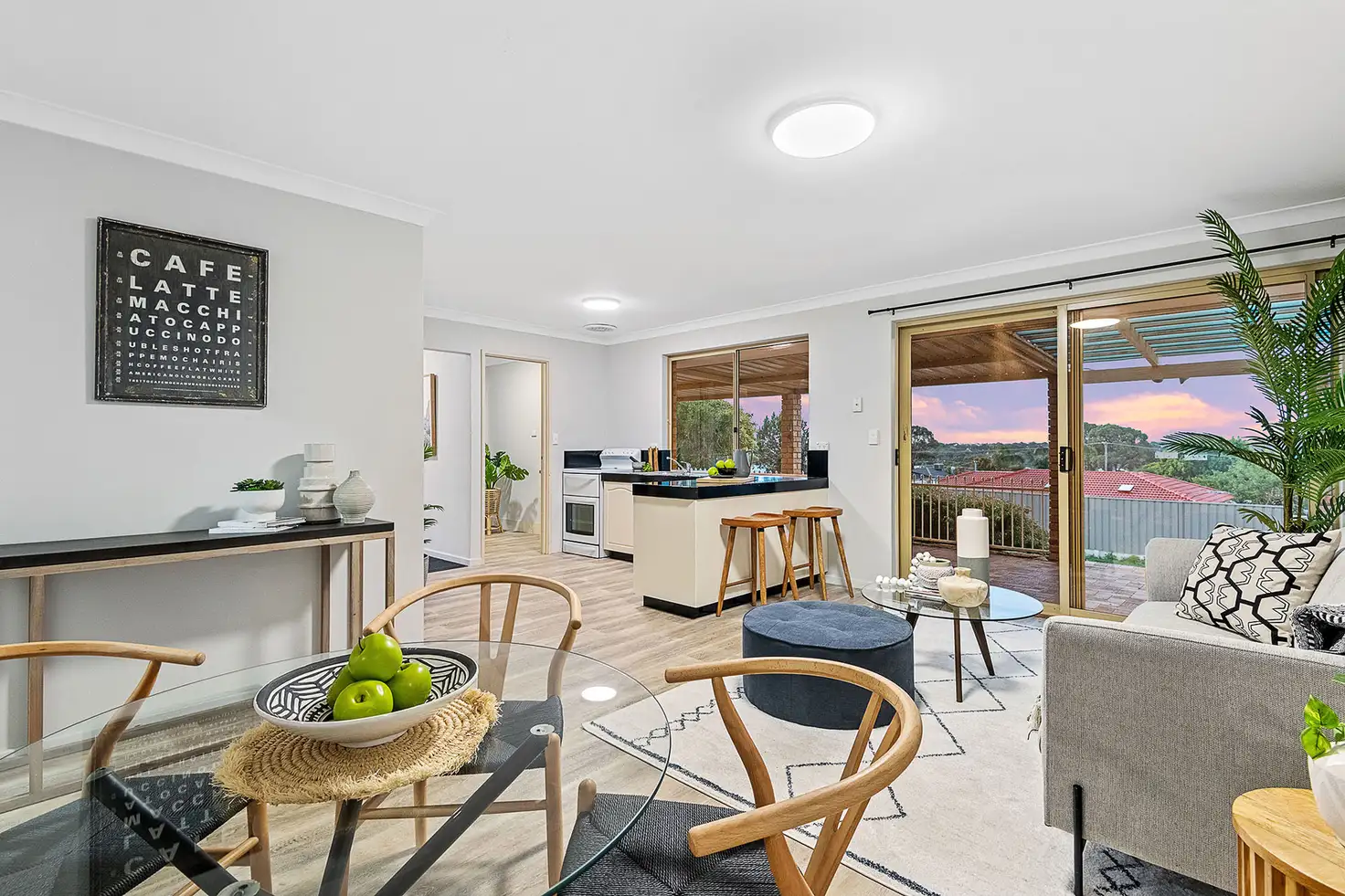


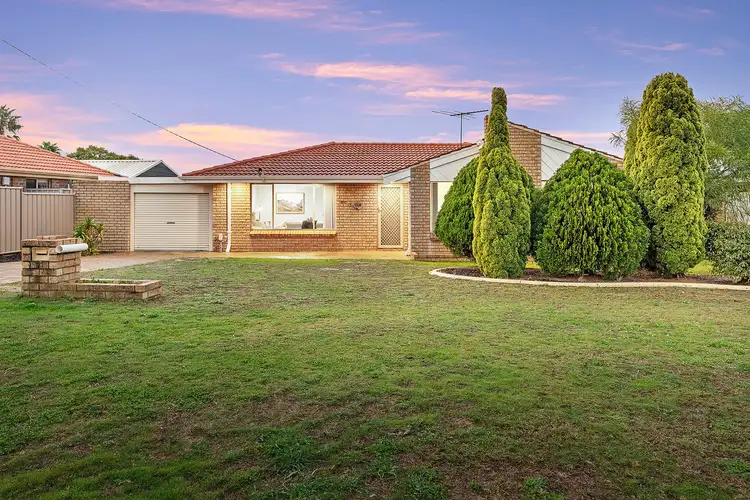
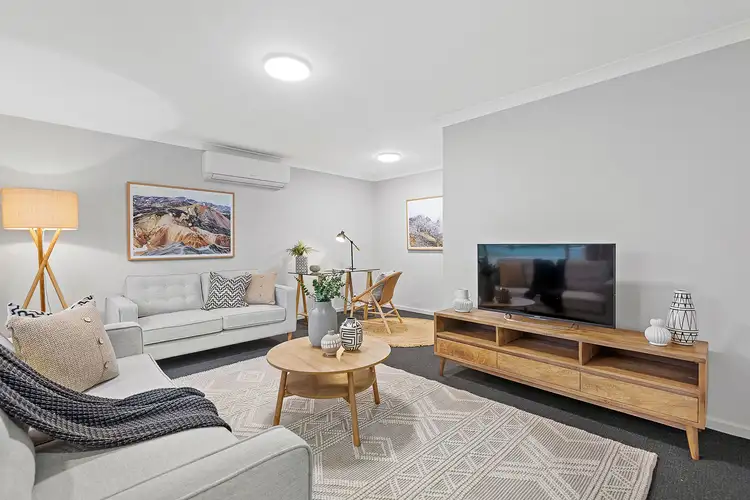
 View more
View more View more
View more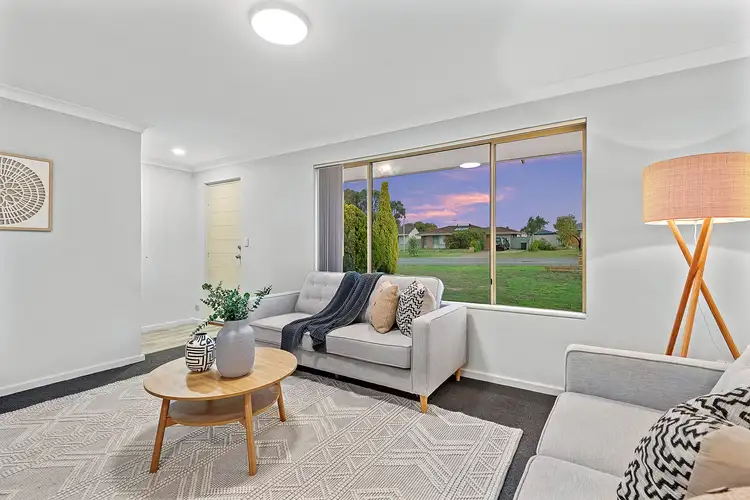 View more
View more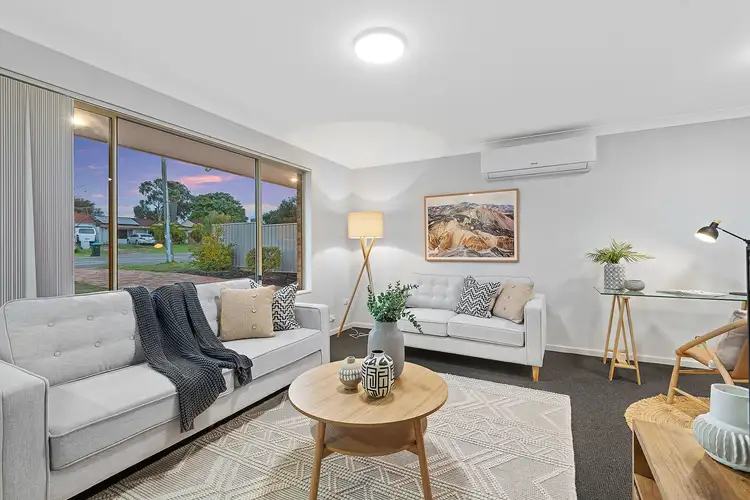 View more
View more
