#soldbyholly
This balanced home champions an indoor-outdoor lifestyle, delivering lots of alfresco nooks for both connection and repose. A fabulous revamp has elevated this ex-govie, delivering a contemporary home that brims with surprises. Secret garden moments, and an elaborate self-contained retreat, forge a special connection to landscape, while paired back interiors deliver a natural harmony. And we love the unique whimsical touches, from the curve of the brick courtyard to the wall of coloured bricks that edge the front door.
All in all, the home delivers five bedrooms and the kind of floor plan that keeps families happy as they grow and change. Solar panels help to run the all- electric heating and cooling and solid double brick walls keep the summer heat away. And the location is ideal – heart of the inner north, moments from parks and reserve, an easy stroll to the schools and cafés of old Lyneham. A stone's throw from the Braddon hub, the ANU and the CBD.
The classic form sits low behind high hedges as a concrete driveway both ushers to a carport and sweeps across the front of the home. The bagged brick courtyard wall adds an organic note, gifting a welcoming curve straight to the front door. A creative young hand has coloured the red bricks in pastel chalks to evocative effect. You feel welcomed, straight into the generous foyer with its coat cupboard and handy hooks for hats and coats.
You can see straight through the timber framed glass doors and upward, to the ghost gums that line Boobialla Street. It is like a call to nature, as if the easy walk straight to O'Connor Nature Reserve has you constantly in mind. The airy living combined dining area opens with grace to the front courtyard, where you can sit in the sun and enjoy perfect privacy.
The kitchen strikes a contemporary note with its crisp white cabinetry, long peninsula for relaxed gathering and dishwasher from Bosch. From here you can drift outside, settle on the deck or gather within the sheltered alfresco nook at the bottom of the stairs, surrounded by green bamboo walls.
Three sunny bedrooms and a renovated bathroom occupy the northern side of the home and two bedrooms enjoy built-in-robes. Bedroom three opens directly onto a secret outdoor room with decking for flooring and barn doors that open onto the garden. What teen wouldn't dream of this space? Their bedroom giving way to a secluded hang-out for gathering with friends. Meanwhile a peaceful fourth bedroom sits sequestered to the south-east and delivers great storage and excellent privacy.
The self-contained retreat comes with a fully equipped kitchen combined dining/living that spills to a north facing deck. The bedroom is generous, has built-in-robes and flows to a bathroom with a laundry nook and washing machine. This private space overlooks the garden and delivers a unique flexibility – think extra income, inter-generational living, haven for an adult child or spill-over guest accommodation.
The central locale of this genteel inner north suburb connects you to a lively mix of independent cafes, restaurants, and shops while ample green spaces, shared bike and walking paths, and beautiful street trees create a tranquil village experience. The home is handy to several schools and moments from Reserve. It is a stone's throw from the vibrant Braddon and Dickson precincts, the CBD and an easy stroll to the ANU.
features.
.beautifully renovated four bedroom ex-govie with a self-contained retreat
.self-contained retreat with fifth bedroom, kitchen combined dining/living and ensuite bathroom/laundry
.charming frontage with established hedges and curved courtyard wall
.solid double brick build
.easy-care timber like floors
.entry hallway with coat hooks
.living combined dining area with doors opening onto a private alfresco area
.renovated kitchen with breakfast bar, tiled splash back, banks of white cabinetry, freestanding Chef oven with gas hob, integrated rangehood and dishwasher from Bosch
.bedroom one with built-in-robe and ceiling fan
.bedroom two with built-in-robe
.bedroom three opening onto a private and sheltered alfresco room
.bedroom four with built-in-robe
.renovated bathroom with bathtub and separate toilet
.linen closet
.timber deck off the kitchen
.sheltered outdoor area with synthetic grass
.north facing self-contained retreat with private deck, full-sized kitchen, dishwasher, electric cooking, dining area and bedroom with built-in-robe and ensuite bathroom
.laundry space within the bathroom with washing machine
.14.96 KW solar array
.RC ducted and zoned heating and cooling
.RC split system within the living combined dining room
.single carport
.additional concrete off-street parking bay
.bike shed
.garden shed
.generous and fenced rear garden
.3.8 kms to Braddon
.5 kms to the CBD
.3.2 kms to the ANU
FINE DETAILS (all approximate):
Land size: 664 m2
Build size: 113 m2 (approx.)
EER: 4.0
Build year: 1966
Rates: $5,580.82 pa
Land tax: $11,918.52 pa (investors only)
UV: $996,000 (2025)
Rental Opinion: $1000 p/w
The information contained in this advertisement is derived from sources we deem reliable. However; we cannot provide any guarantees or warranties regarding the information supplied. Buyers are encouraged to conduct and rely exclusively on their own enquiries.
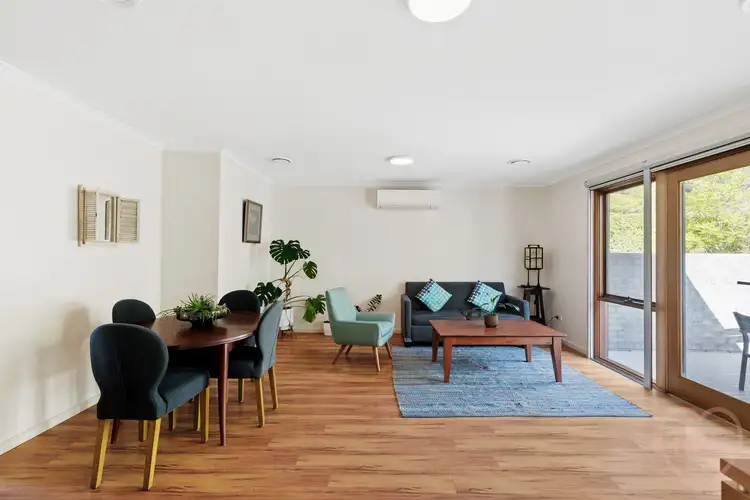
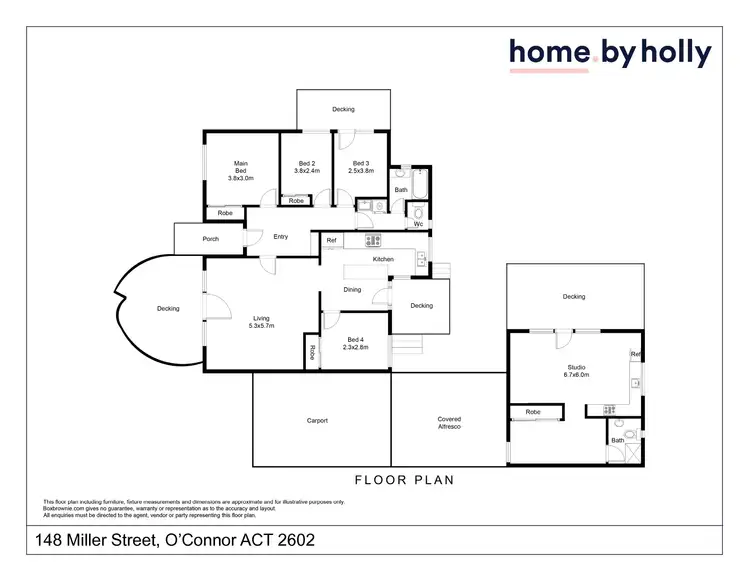
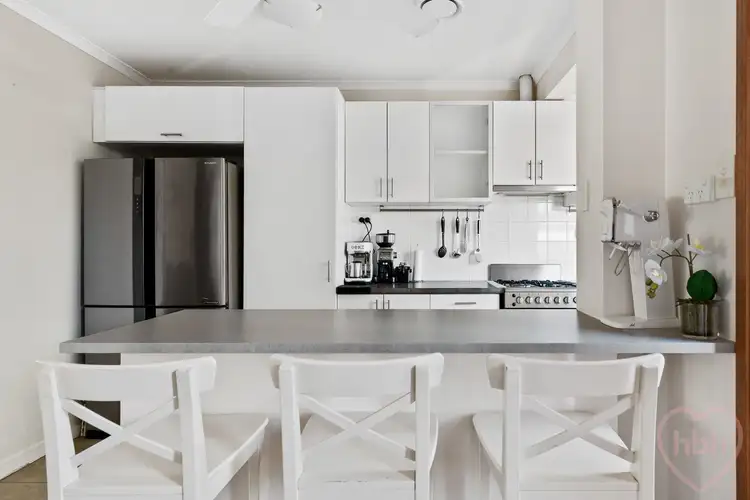
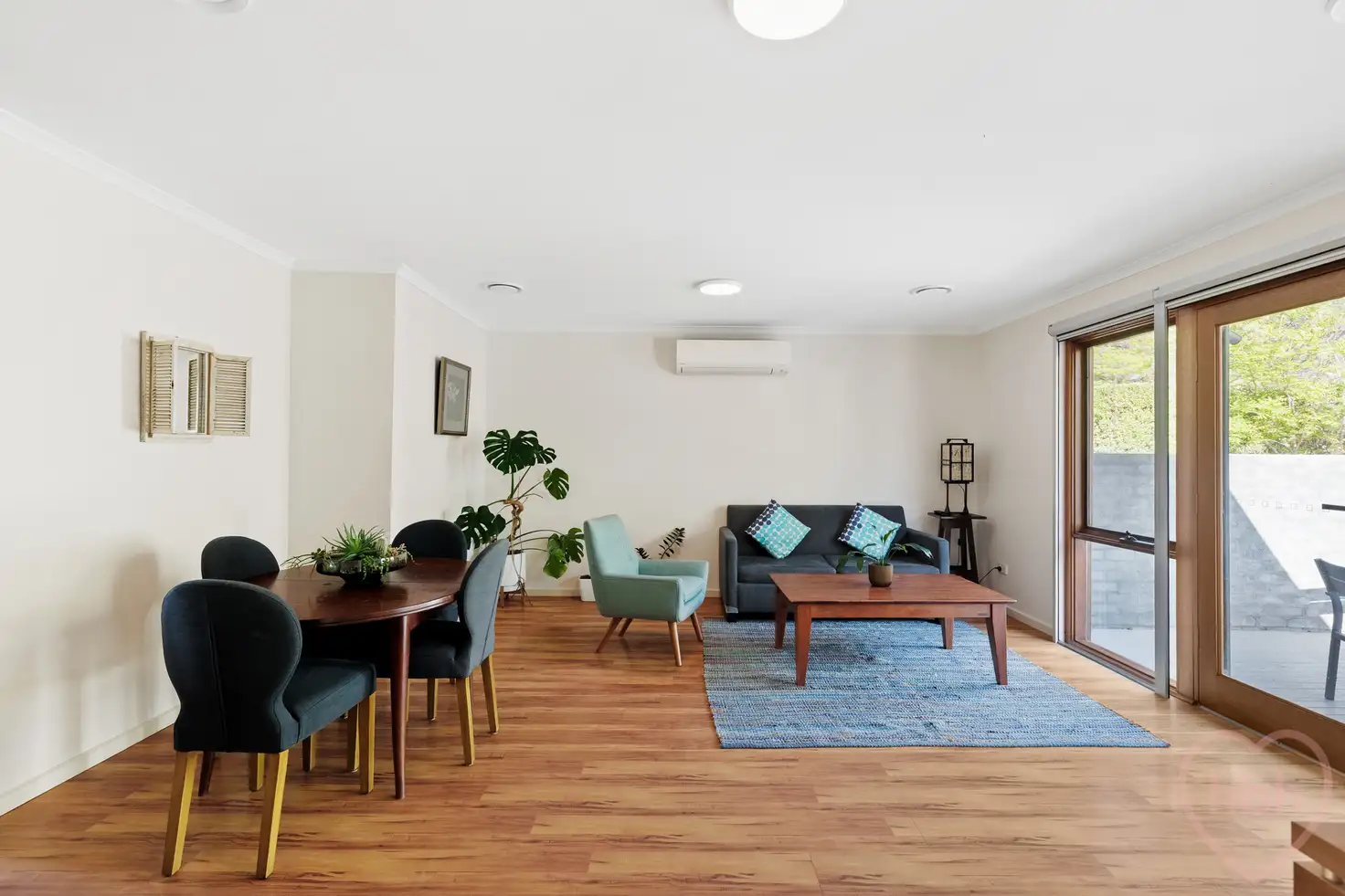


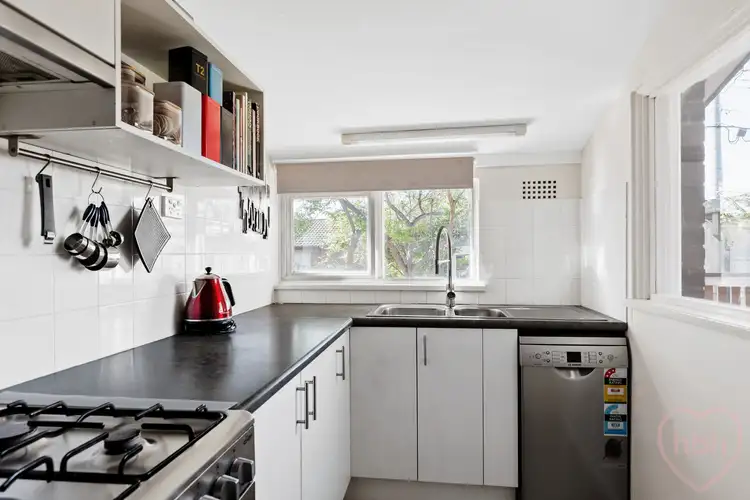
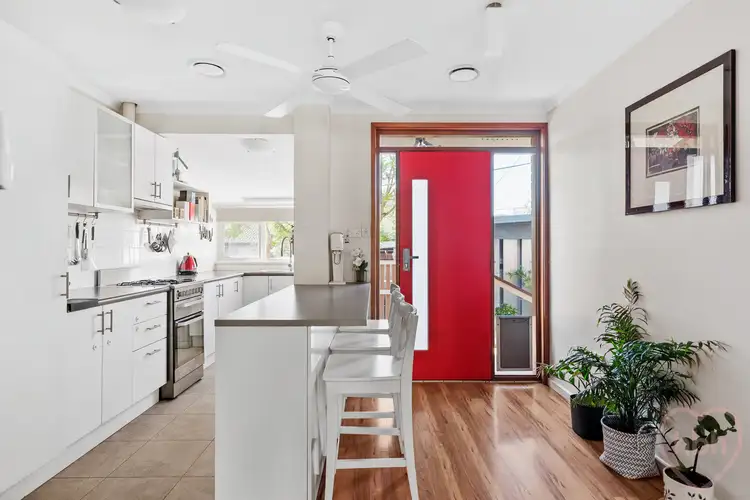
 View more
View more View more
View more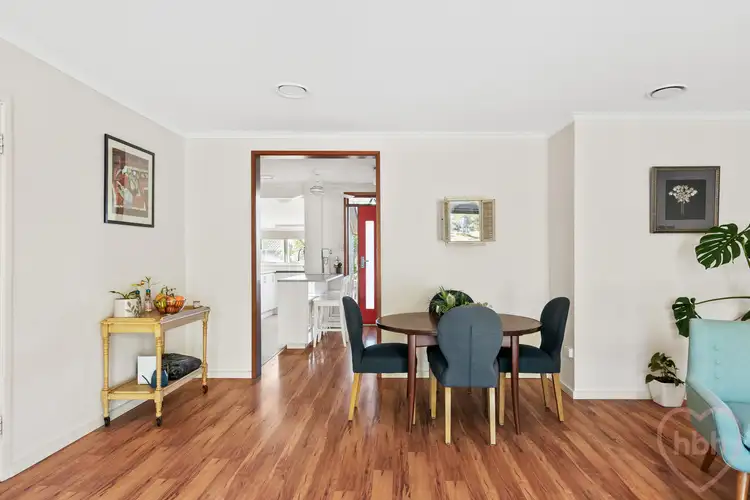 View more
View more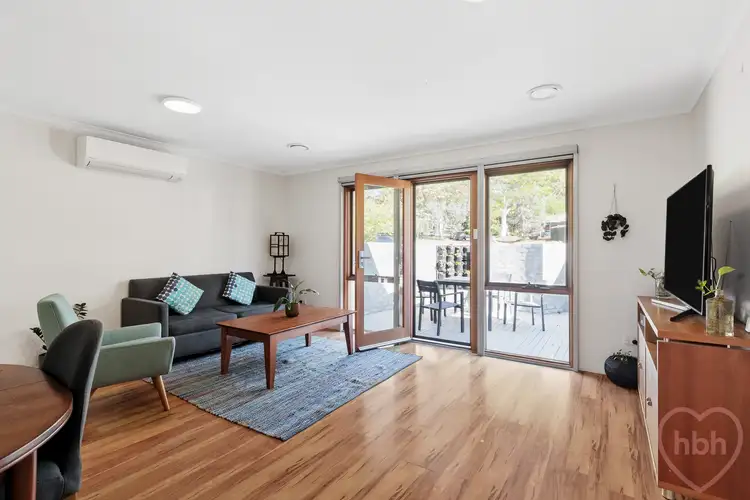 View more
View more
