Nestled on a generous 701sqm block iand shouldering the Meadow Springs Golf Course and Country Club, this stunning 4-bedroom, 2-bathroom Plunkett-built home offers everything you could want for comfortable family living, modern conveniences, and idyllic surroundings. With a perfect blend of sophistication and functionality, this home is located just minutes from Meadow Springs Shopping Centre, close to both public and private schools, and only a short drive from local parks, the beach, and easy freeway access.
Step inside and you'll be greeted by a beautifully presented exterior leading to a warm and welcoming interior. The home's expansive open-plan living and dining areas are ideal for family gatherings or entertaining guests, complemented by the recently renovated kitchen featuring a brand-new oven, large island bench, and modern appliances. The thoughtfully designed kitchen overlooks the living space and opens up to the enclosed alfresco area, seamlessly connecting indoor and outdoor living. The alfresco space is perfect for year-round entertainment and opens to the low-maintenance gardens adorned with established fruit trees and a spacious garden shed.
The master bedroom is a private sanctuary with a walk-in robe and ensuite, while the additional bedrooms are generously sized with built-in robes, sharing a well-appointed main bathroom. For extra comfort, the home boasts fully ducted reverse cycle air conditioning, timber flooring throughout, and the added peace of mind of security doors and window roller shutters.
Features include:
- Ducted reverse cycle zoned air conditioning
- Hybrid flooring throughout
- Gas instant hot water
- Large theatre room for family movie nights
- Double automatic garage with rear access
- Roller Shutters for security, insulation and long sleep ins
- Fully landscaped, reticulated gardens from your own bore
- Established fruit trees, apple, orange, lime, apricot, nectarines, and more
- Solar panels for energy efficiency
- Conveniently located laundry with ample space
Investors Note;
Council Rates: $2100 (approx)
Water Rates: $1376 (approx.)
Rental Appraisal: $650 - $680/week
Whether you're searching for the perfect family home, your first property, or a fantastic investment opportunity, this home offers unbeatable value in a prime location. Put it at the top of your list � this gem won't last long!
-Disclaimer: Some pictures are for illustrative purposes only. This description has been prepared for advertising and marketing purposes only. It is believed to be reliable and accurate; however buyers must make their own independent inquiries and must rely on their own personal judgment about the information included in this advertisement. LJ Hooker Mandurah provides this information without any express or implied warranty as to its accuracy or currency..
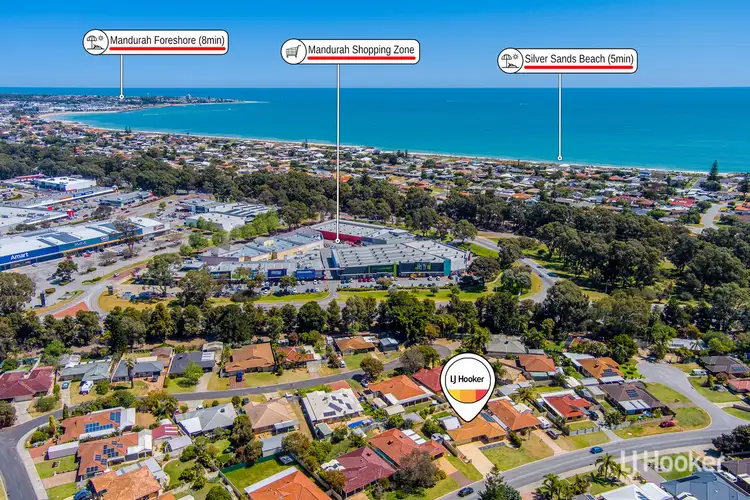
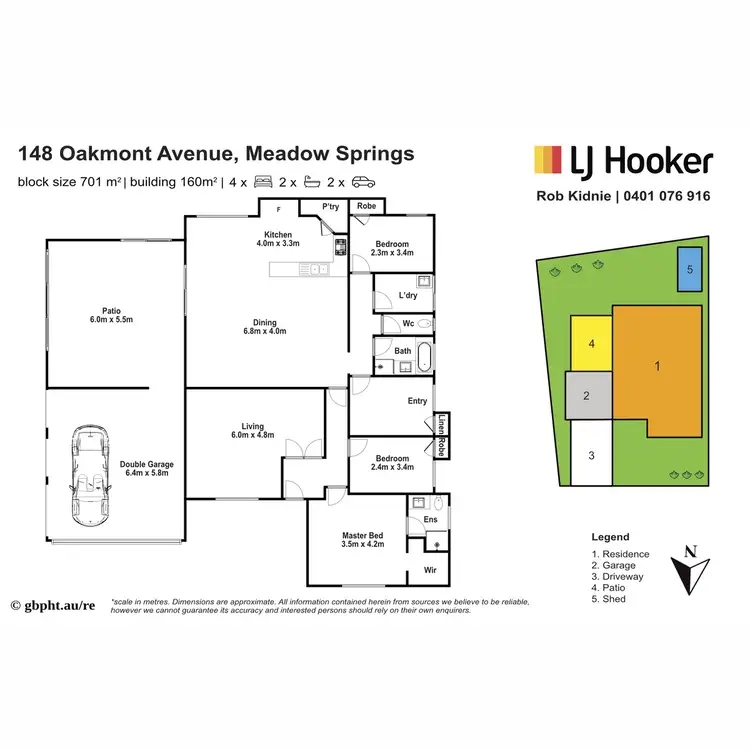
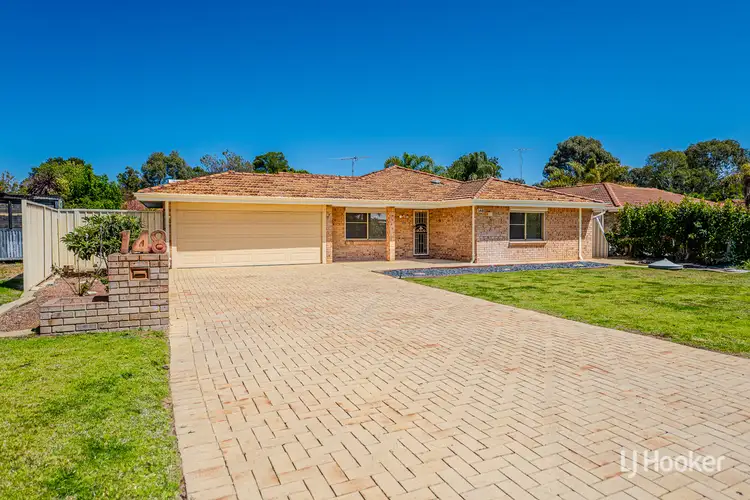
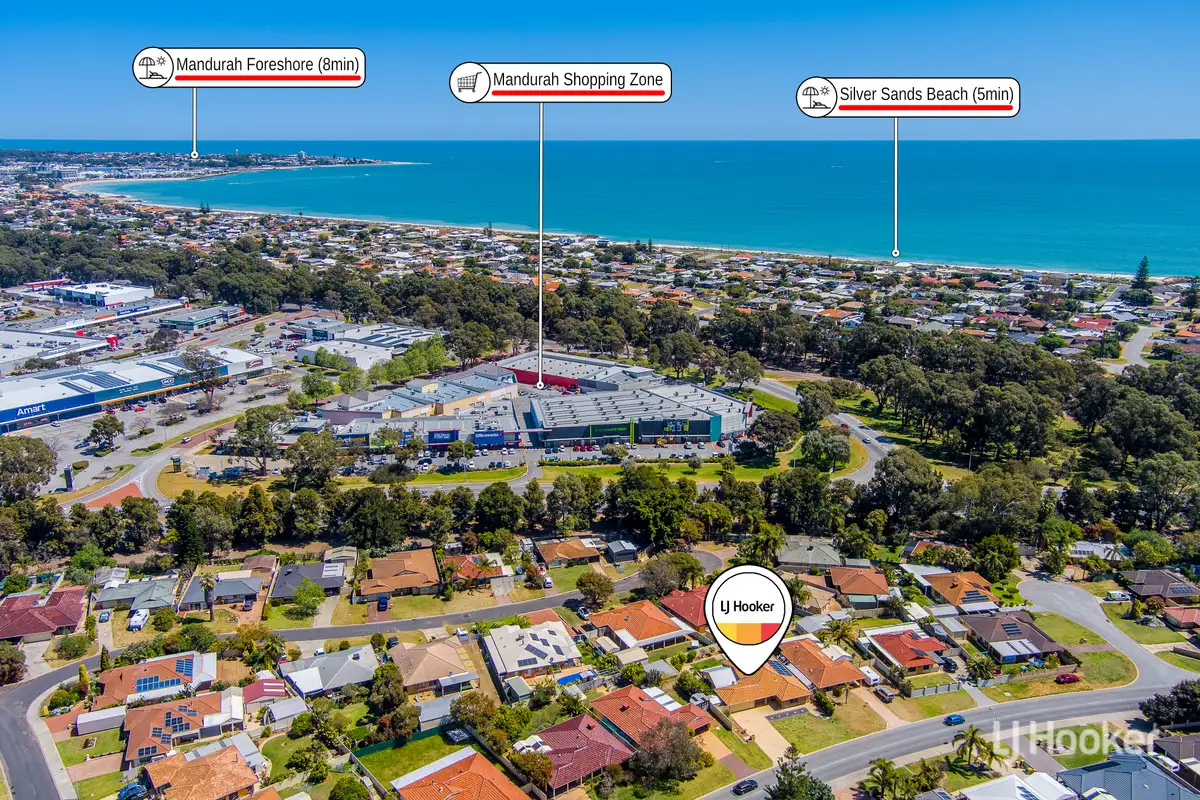


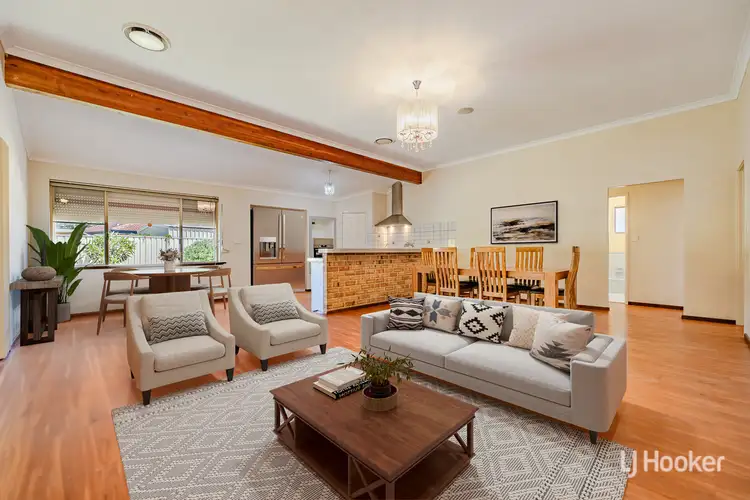

 View more
View more View more
View more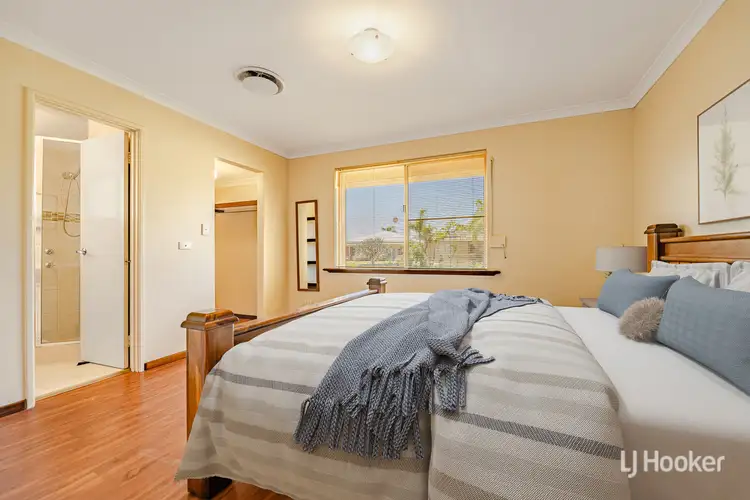 View more
View more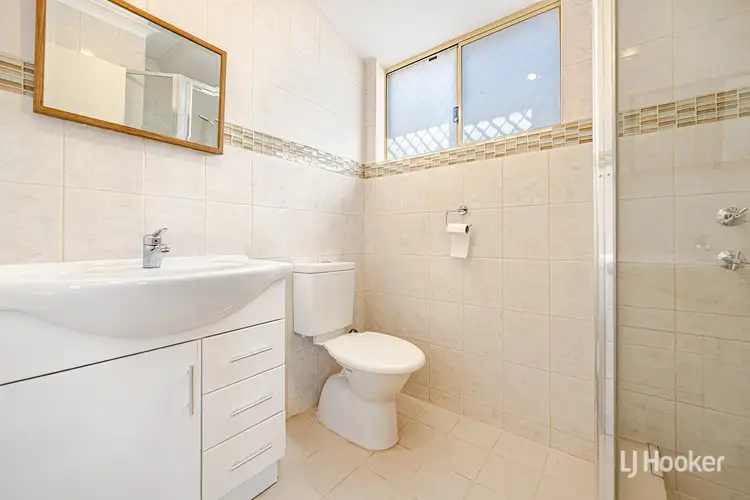 View more
View more
