$715,000
3 Bed • 2 Bath • 2 Car • 198m²
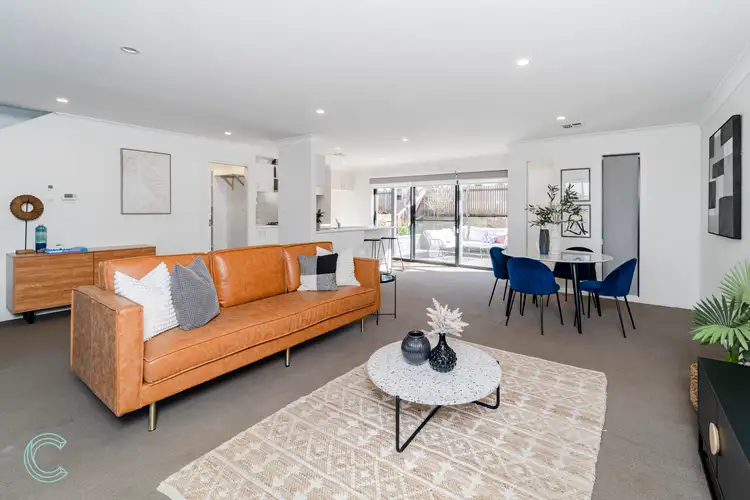

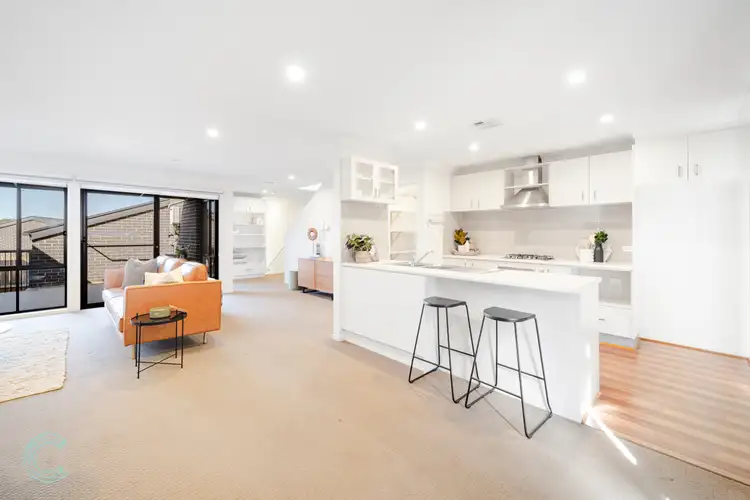
+21
Sold
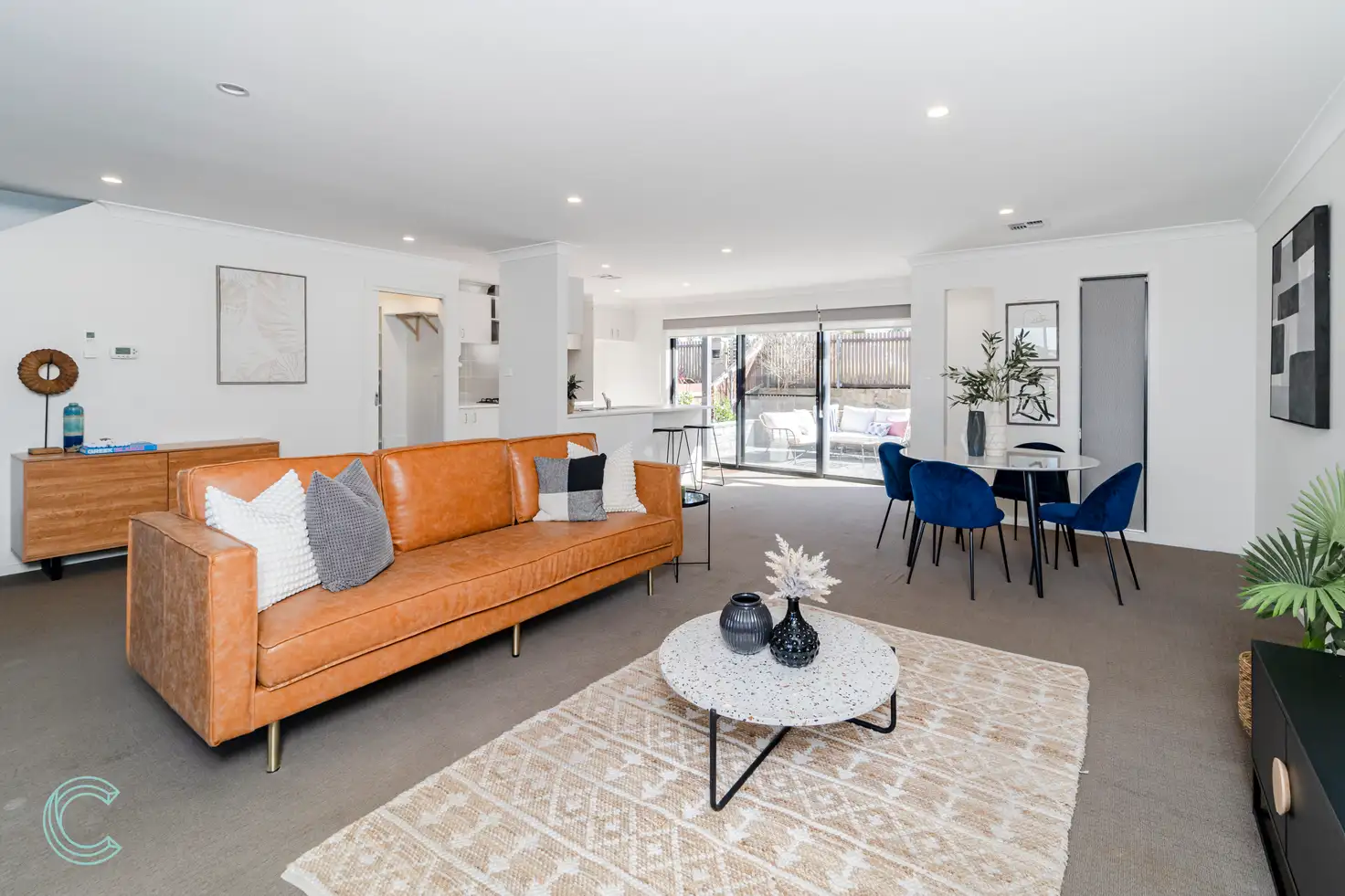


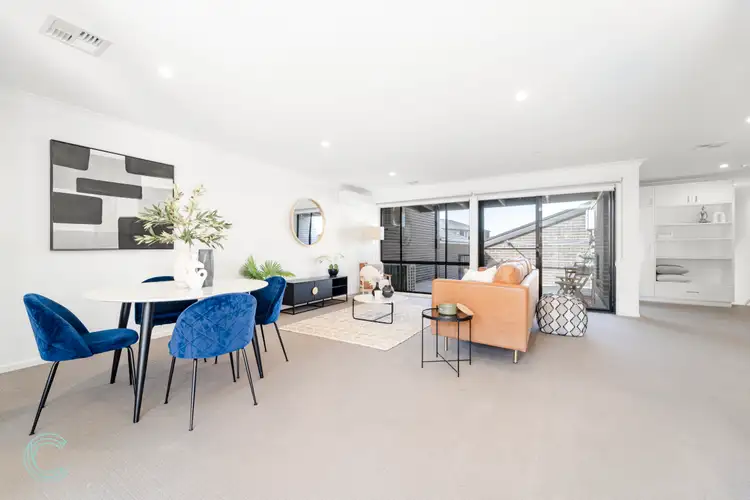
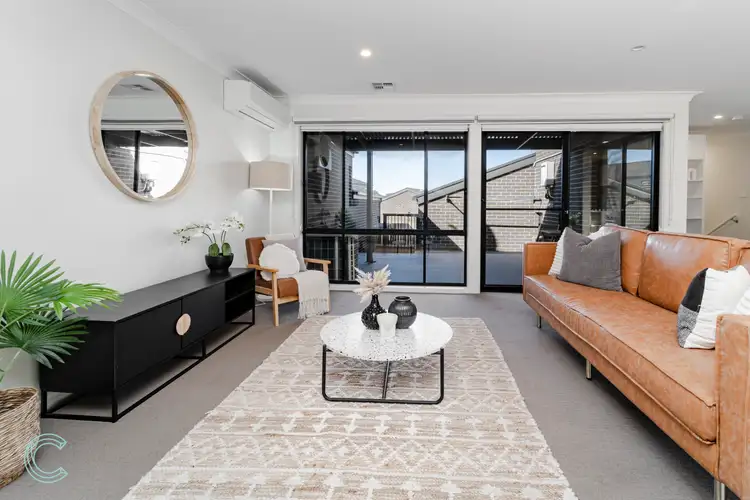
+19
Sold
148 Plimsoll Drive, Casey ACT 2913
Copy address
$715,000
- 3Bed
- 2Bath
- 2 Car
- 198m²
Townhouse Sold on Thu 5 Oct, 2023
What's around Plimsoll Drive
Townhouse description
“Spacious Living, Convenient Location in the Heart of Casey”
Property features
Building details
Area: 135m²
Energy Rating: 4.5
Land details
Area: 198m²
Interactive media & resources
What's around Plimsoll Drive
 View more
View more View more
View more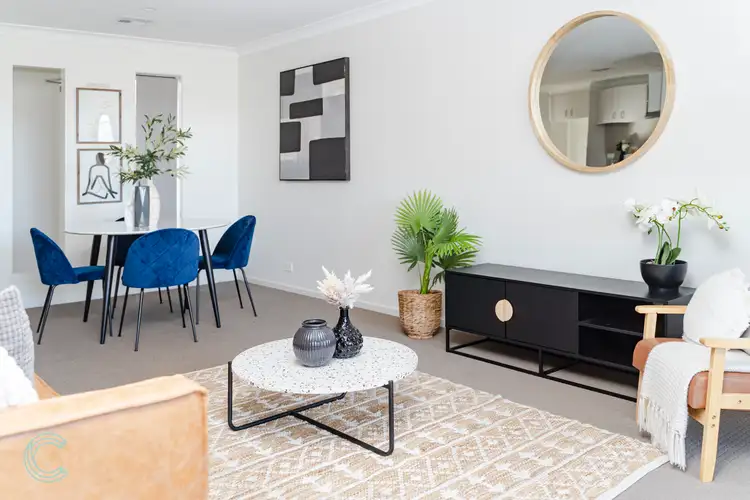 View more
View more View more
View moreContact the real estate agent

Melissa Martin-Smith
Canberry Properties
0Not yet rated
Send an enquiry
This property has been sold
But you can still contact the agent148 Plimsoll Drive, Casey ACT 2913
Nearby schools in and around Casey, ACT
Top reviews by locals of Casey, ACT 2913
Discover what it's like to live in Casey before you inspect or move.
Discussions in Casey, ACT
Wondering what the latest hot topics are in Casey, Australian Capital Territory?
Similar Townhouses for sale in Casey, ACT 2913
Properties for sale in nearby suburbs
Report Listing
