“SOLD BY DAVID HAMS”
Please contact David for all your property advice.
Built in 2013 by Rossdale Homes, this extremely impressive home offers four large bedrooms, multiple spacious living areas, fabulous outdoor entertaining and boasts a multitude of upgrades that I am sure will impress.
Set back from the street, on a large 927m2 allotment with a private yet classy curb appeal. The large double driveway leads to a double garage under the main roof and accessed via an automated panel lift door with the added benefit of having drive through capability for additional parking/storage at the rear if needed.
As you step inside the home from the front verandah into the wide entry hall, you can immediately feel that this home offers something a bit special. There are double doors that open into a great sized formal lounge and dining room that has the ability to be completely closed off if desired making it an ideal home theatre room.
The main bedroom is also located at the front of the home and comes complete with dual walk-in robes and a large ensuite bathroom with a double vanity.
In the centre of the home, you'll love the open plan aspect to the dining/meals area and the additional living or family room that has direct access out to the rear outdoor entertaining via glass sliding doors. This spacious open plan area has enough room for a separate bar and is overlooked by a very well appointed galley style kitchen that comes with stainless steel appliances including dual ovens, a dishwasher, an induction cook top with range hood, double sink and even a wine fridge. There are large soft close drawers and plenty of bench and cupboard space. There is also a massive walk-in pantry that offers private and secure internal entry from the garage.
Down the hallway is where you'll find bedrooms 2, 3 and 4 all of which are generously sized rooms and come with built-in robes. The rear section of the home is serviced by a classy 3-way designed main bathroom with a spa bath and a separate laundry room.
Some extra benefits include an Actron ducted reverse cycle air conditioner, there are lofty 9ft ceilings and premium floor coverings, window treatments and fittings throughout. There is a fully monitored security and alarm system, NBN is connected, there is the added bonus of having a 5KW solar panel system and 3 phase power is also connected.
Outside is equally impressive with a huge gabled pergola area that comes with ceiling fans and fitted zip track café blinds so it can be enjoyed all year round. There is an outdoor kitchen with a 6 burner BBQ, 2 additional gas burners, a separate grill and hot plate and a wok burner. There is plenty of storage under stone bench tops and this set up is all connected to natural mains gas. There is an additional bar fridge and a separate kegerator so you and your guests can enjoy your favourite beer on tap in the comfort and privacy of your own home.
Out the back you'll find a good size tool/garden shed, a rainwater tank and as previously mentioned there is additional parking or storage available if needed.
This property offers plenty of space and style and I am sure will impress if you make an appointment to see it for yourself.
Located within easy access to shops, schools, transport and the coast, this property could be ideal for a range of buyers.
For any additional information or to arrange an inspection, please make contact with David Hams on 0402204841 anytime.
All floor plans, photos and text are for illustration purposes only and are not intended to be part of any contract. All measurements are approximate and details intended to be relied upon should be independently verified. (RLA 222182)

Air Conditioning

Alarm System

Broadband

Built-in Robes

Dishwasher

Ducted Cooling

Ducted Heating

Ensuites: 1

Fully Fenced

Living Areas: 2

Outdoor Entertaining

Remote Garage

Secure Parking

Solar Panels

Toilets: 2

Water Tank
3 Phase Power, Close to Schools, Close to Shops, Close to Transport, Roller Door Access

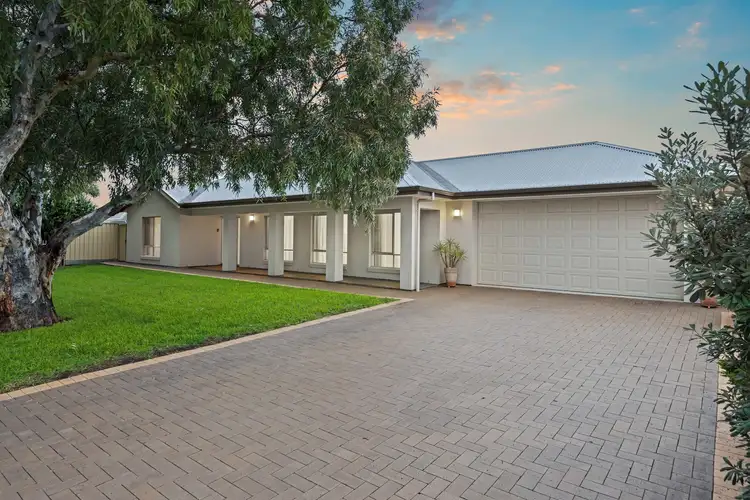
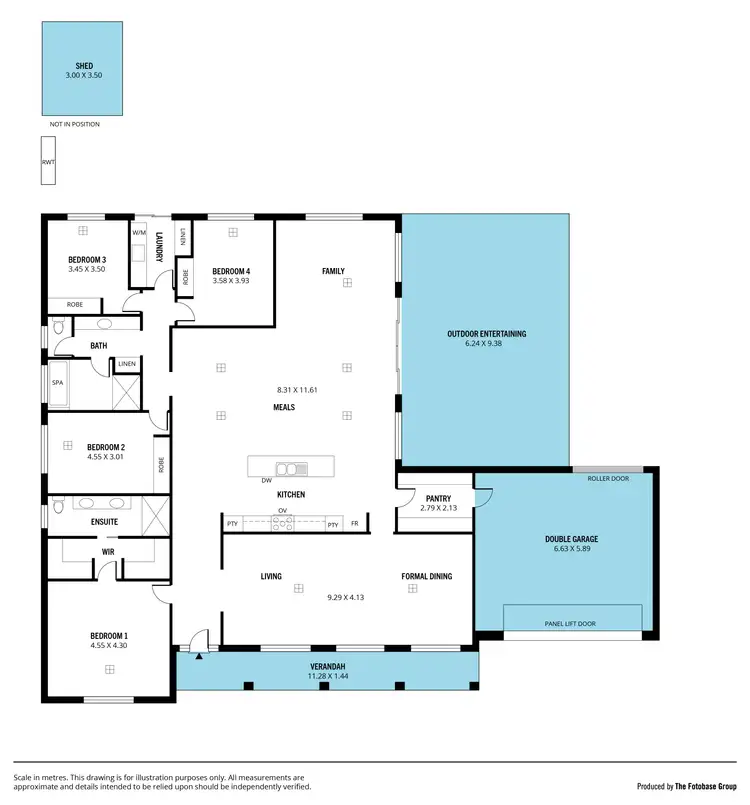
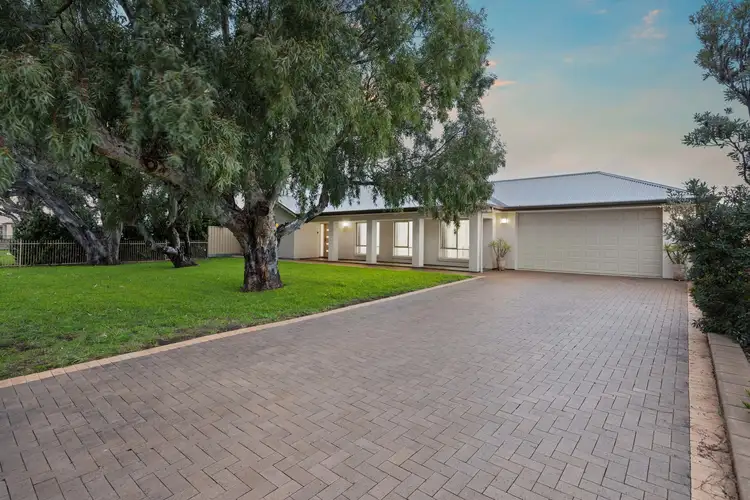
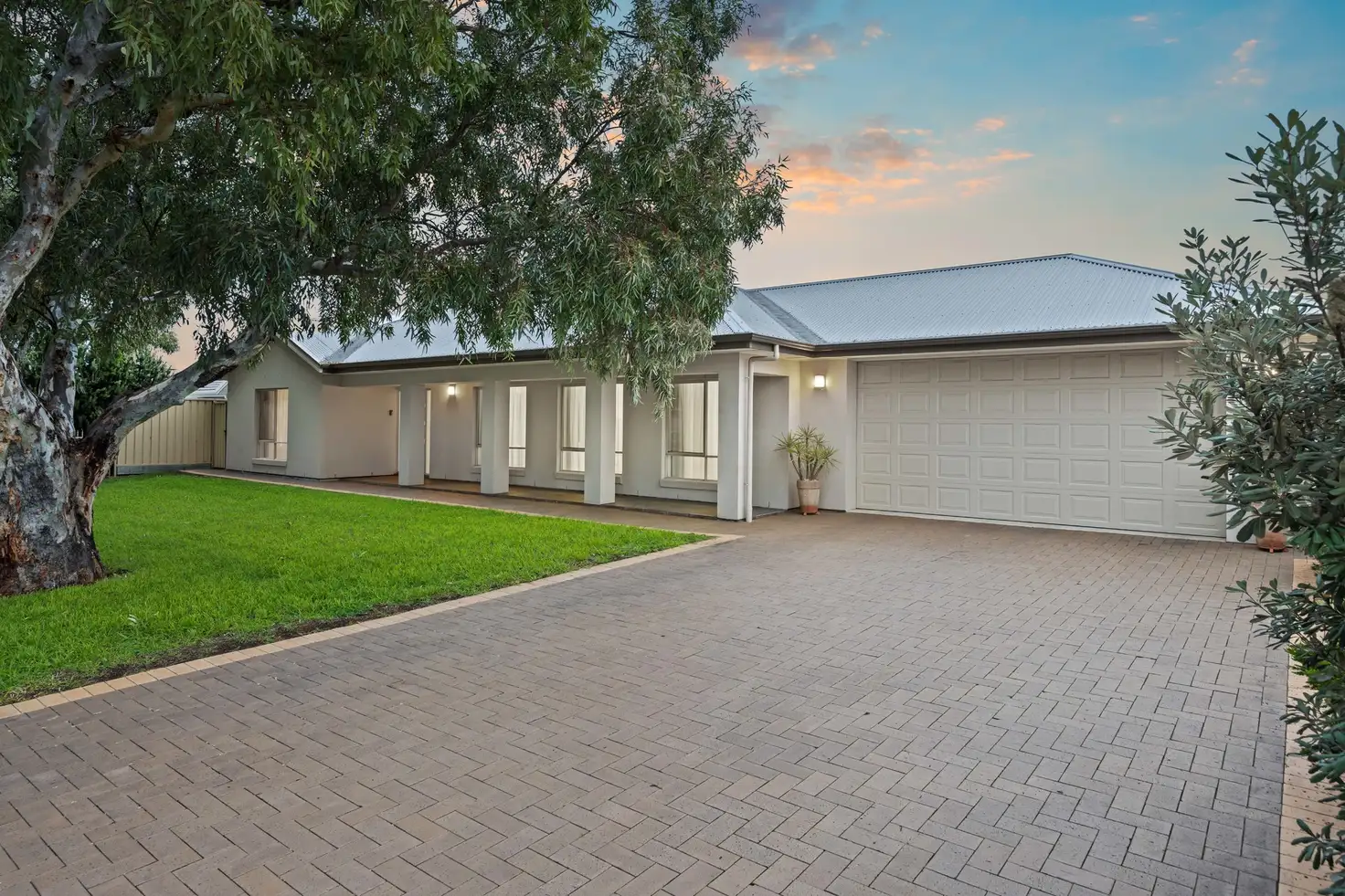


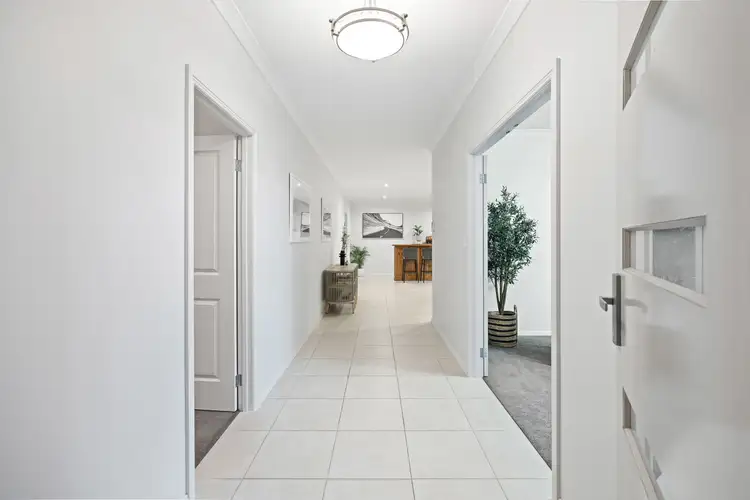
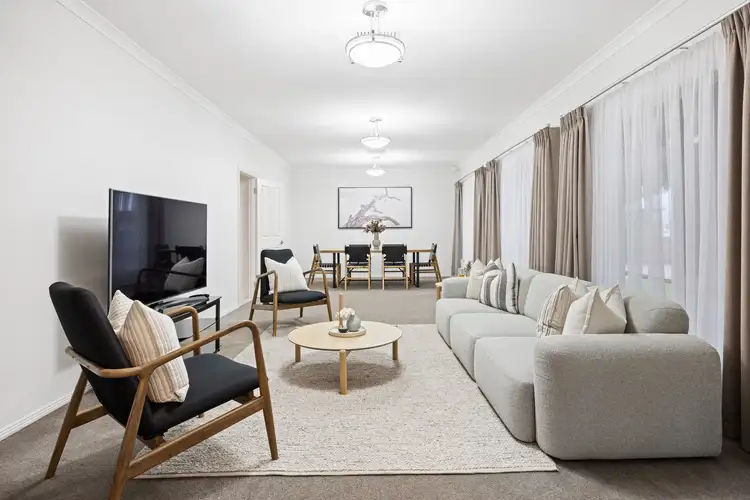
 View more
View more View more
View more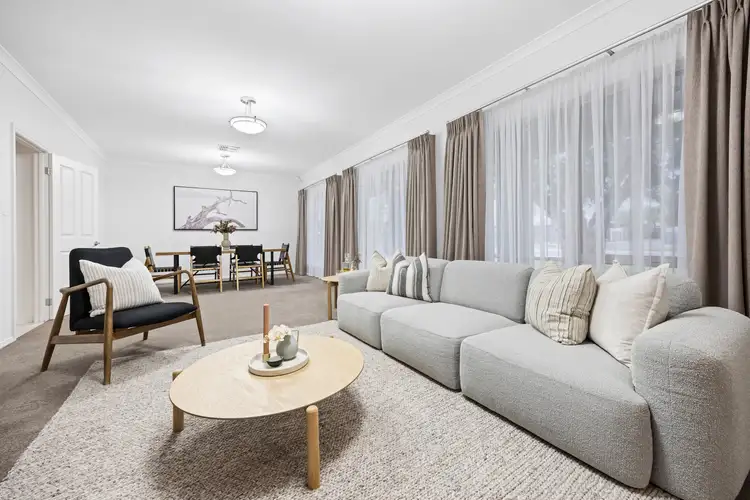 View more
View more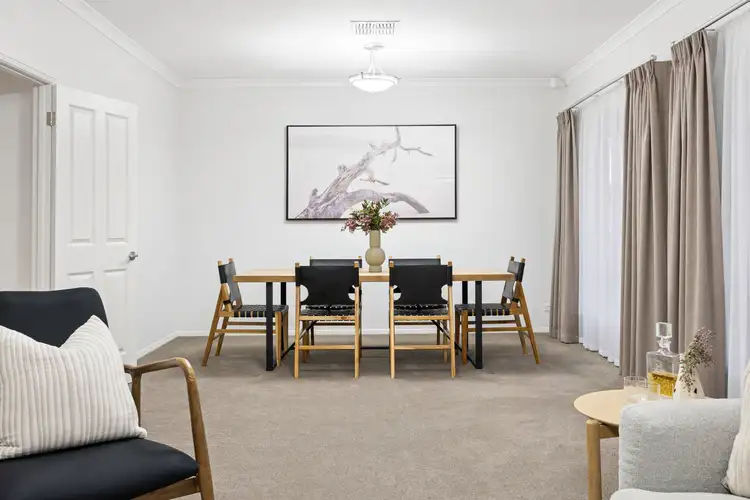 View more
View more

