Looking for functionality, work from home, separate 2 bedroom retreat for gran or adult kids, AirBNB, or just wanting to spread out in comfort. Do not overlook this beautiful home with views to the Hume weir.
Just 3yr old, this impressive family home consists of 4 bedrooms, plus a study, plus a kids games room, formal lounge and open designed family living room. Yes, there is an abundance of alternative work or living space throughout the home.
The centrepiece and amazing hub of this home is the kitchen. Featuring a butlers pantry, which includes an additional oven, sink, benches, double fridge accommodation plus storage to outlast Covid lockdown. The owner, a fastidious tiler has imported slabs of marble featured splashbacks, Caesarstone benchtops, added a quality 900mm Smeg stove, dishwasher and generous natural light windows with terrific views of the countryside. He extends the luxury tiles to the intricate custom floor design not seen too often, which extends through the large meals area, family room and beyond.
The family room boasts a combustion fireplace mounted on the end wall and room for a TV panel above. The large separate study offers easy access and opportunity to still work from home with doors to forget about it until the next day! In addition to the other living spaces, is something unique and somewhat flexible you're your individual requirements. The kids games room has been a 5th bedroom and can be a toy room, hobby room or a second office for that matter.
The home offers town water, NBN, LPG infinity gas hot water system, reverse cycle ducted heating and cooling throughout, a double lockup garage with internal access, impressive storage throughout, separate laundry which extends out to its own covered verandah for winter drying. The main bathroom features a standalone bath, tiled to the ceiling of course, together with featured high doors throughout. The master retreat has been moved to the rear of the home in this functional home and for good reason, which includes a walk in robe, expansive en-suite also featuring a standalone spabath bathed in natural light, walk-in shower recess and hidden toilet plus a lovely view over the property and weir.
An Acre block is actually 5 times the size of the new estates and this parcel, offers amazing views, has benefited from several years of establishing and landscaped for your enjoyment. They say buying a home on 5 Acres, you would be just buying yourself a mowing job every week. This is the answer. The current owners have put in tared driveways all the way to the massive shed, with dual access points to the property, established trees, gardens, retainer walls and more.
If you enjoy your entertaining, the outdoor timber lined pitched alfresco dining area is located on the eastern weir side, protected from the westerly sun for your enjoyment all year around. Then there is a large shade sail for the kids toys, swing set etc protected from getting too much sunburn.
Now, being a typical bloke, I think I have left the best until last, "The Shed". Now, this isn't your average shed, it surpasses that in most cases due to the sheer size. Being 15 metres deep, you can leave your tradie trailer attached each night. It is 20 metres long and three 4m doors, 4 metres high, which if you owned an excavator, you could leave it on the truck. The roof is 5m to the pitch, so it will be spacious and cool in there.
The shed was a little too big, so the 4th bay was converted to a 2 bedroom unit, together with a bathroom, kitchen, its own side access and rear lane access too. There is even ducted cooling in there. Perfect for kicking the adult kids out of the main residence or inviting in in laws and their caravan to stay! Well, maybe not that far!!!
This property has plenty on offer, with such a quick 10 to 15 minute drive into the city of Albury Wodonga or run the boat down to the weir for an afternoon of fishing or water skiing. This is the lifestyle you may be yearning for. The Table Top community are wonderful and have regular functions at the community hall, tennis courts, a catchup at the Ettamogah pub or volunteer at the local fire brigade. OR, just stay and enjoy this marvellous property that you can call home.
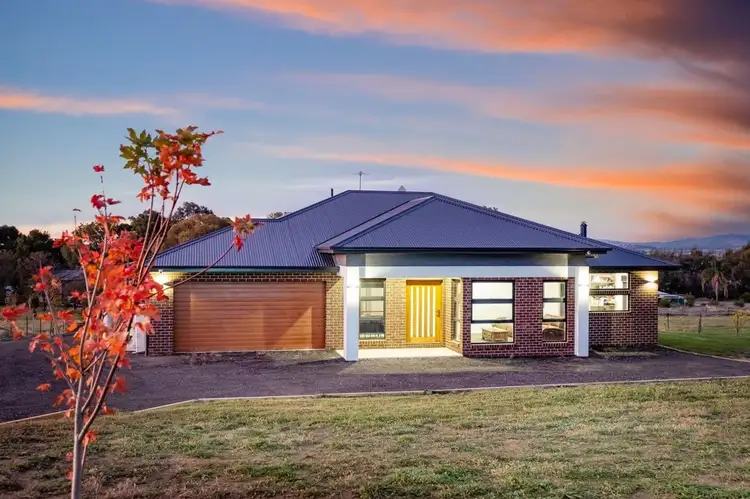
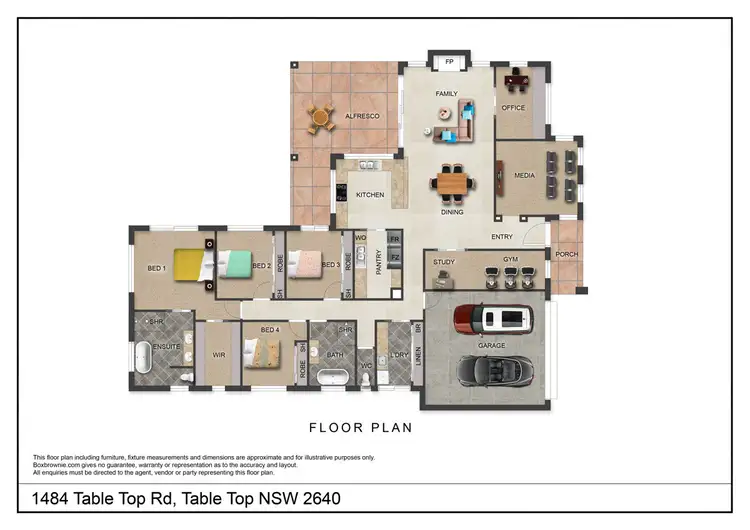

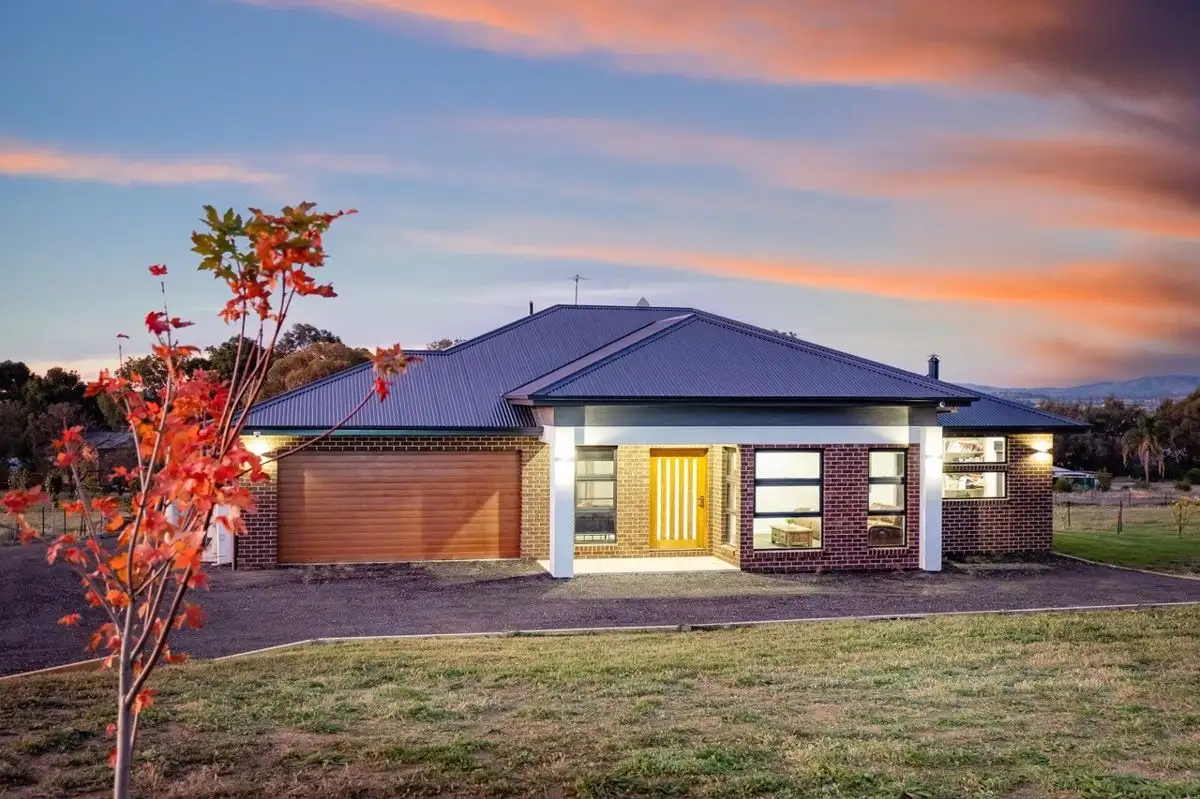


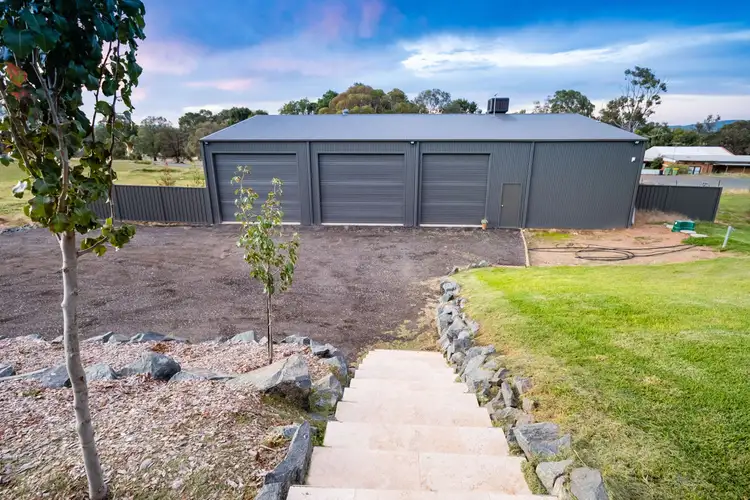
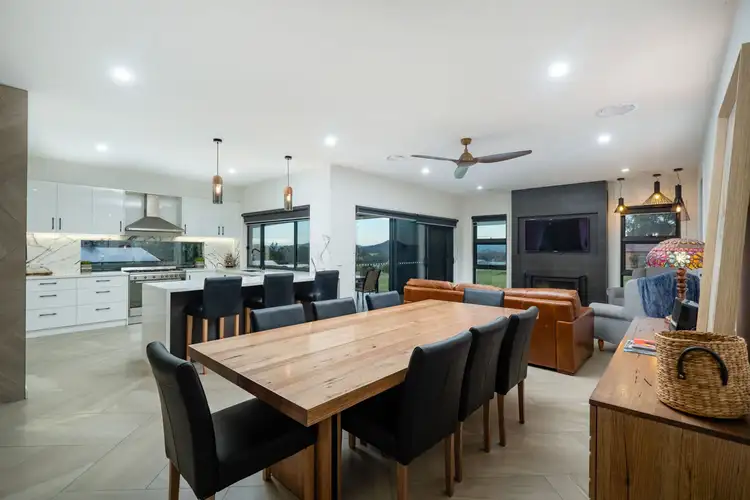
 View more
View more View more
View more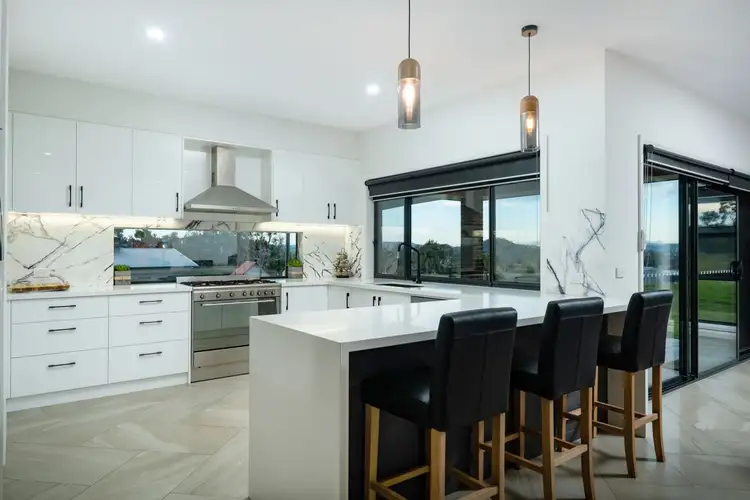 View more
View more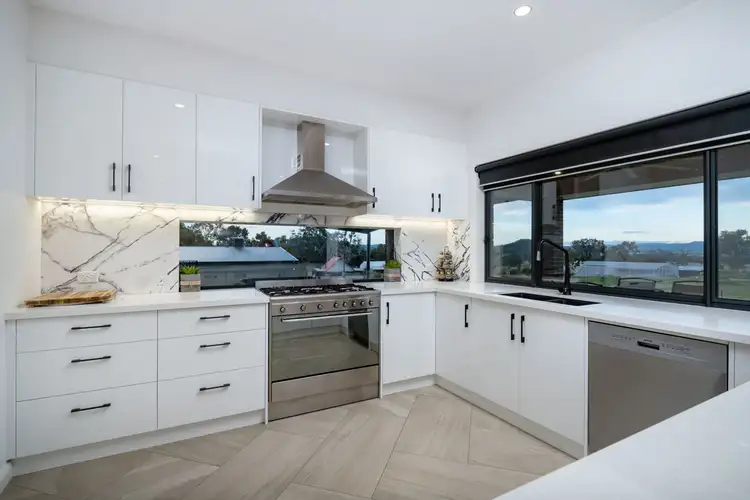 View more
View more
