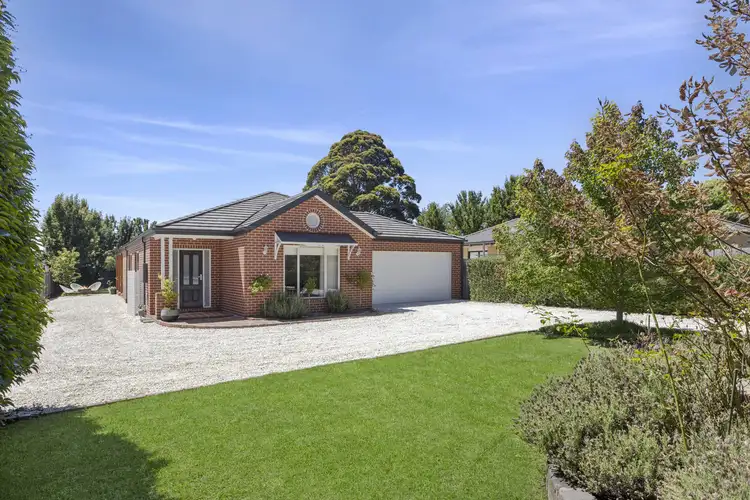$1,090,000
4 Bed • 2 Bath • 2 Car • 1165m²



+20
Sold





+18
Sold
149 Aitken Street, Gisborne VIC 3437
Copy address
$1,090,000
- 4Bed
- 2Bath
- 2 Car
- 1165m²
House Sold on Wed 10 Apr, 2024
What's around Aitken Street
House description
“Seamless Family Comfort Embracing Indoor-Outdoor Bliss”
Property features
Land details
Area: 1165m²
Interactive media & resources
What's around Aitken Street
 View more
View more View more
View more View more
View more View more
View moreContact the real estate agent

Kirrily Evans
Evans Realty Group
0Not yet rated
Send an enquiry
This property has been sold
But you can still contact the agent149 Aitken Street, Gisborne VIC 3437
Nearby schools in and around Gisborne, VIC
Top reviews by locals of Gisborne, VIC 3437
Discover what it's like to live in Gisborne before you inspect or move.
Discussions in Gisborne, VIC
Wondering what the latest hot topics are in Gisborne, Victoria?
Similar Houses for sale in Gisborne, VIC 3437
Properties for sale in nearby suburbs
Report Listing
