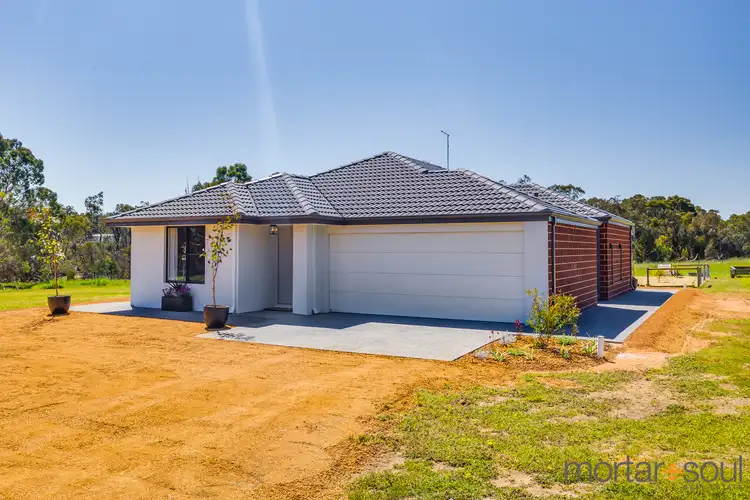Escape the ordinary and embrace wide-open freedom with this modern 3 bedroom 2 bathroom home, set on an incredible two-hectare slice of Bakers Hill paradise.
Just an hour from the Perth CBD yet a world away from the rush, this idyllic rural retreat strikes the perfect balance between convenience and tranquillity. With sprawling land at your fingertips, you’ll have more than enough space to breathe, grow and create the lifestyle you’ve always dreamed of — whether it’s a family haven, hobby farm or just your own sanctuary under the big blue sky.
Beyond the property’s front gate, there is ample parking space preceding the residence itself. Inside, low-maintenance flooring graces the functional hub of an open-plan living, dining and kitchen area that is light, bright and boasts double sinks, attractive tiled splashbacks, a storage pantry, stainless-steel range-hood and gas-cooktop appliances, an under-bench oven and a dishwasher recess.
The bedrooms are all carpeted, allow their occupants to wake up to lush leafy aspects and have their own wardrobes – with the second and third bedrooms comprising of single-door and double-door built-in robes respectively. The larger front master suite features a walk-in robe, as well as an intimate ensuite bathroom with a toilet, shower, powder vanity and under-bench storage.
A separate shower and bathtub within the main family bathroom are complemented by another vanity basin, as well as under-bench storage cupboards below. The separate laundry – off the kitchen – has its own linen press, as well as external access for drying.
At the rear and off the living zone, a delightful covered outdoor alfresco-entertaining area allows you to take in the surrounding treetops – and the acres and acres of space immediately framing the home – on your own terms.
With easy access to Great Eastern Highway and the Wundowie Town Centre – plus a short drive from the amenities that the Northam township has to offer, you will soon find out that everyday convenience is closer than you think.
Ideal for the daily commuter who craves country calm, or anyone ready for a gentler pace of life, this is a rare rural opportunity where contemporary comfort meets unbridled space!
Other features include, but are not limited to:
· 31-course-high ceilings to the living area
· Separate 2nd toilet
· Split-system air-conditioning in the living area
· Bottled gas to property
· Instantaneous gas hot-water system
· Remote-controlled double lock-up garage – with internal shopper’s entry
· 2.01-hectares (approx.)
· Council Rates - $2294.13 Yearly (approx.)
· Water Rates - $297.72 Yearly (approx.)
Property Code: 323








 View more
View more View more
View more View more
View more View more
View more
