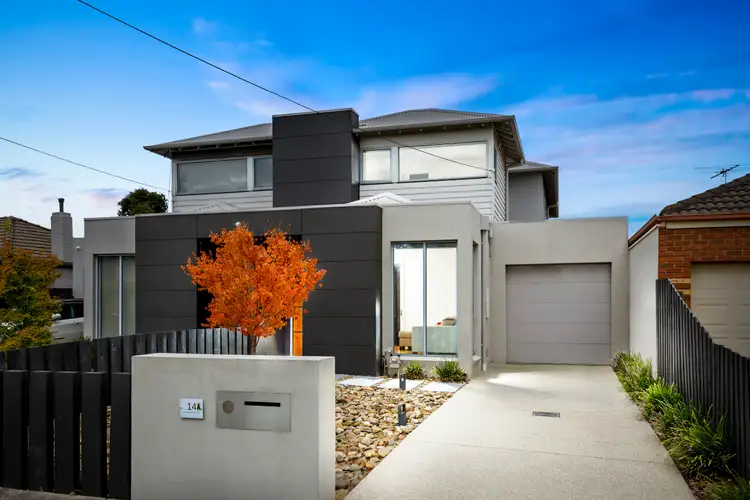Price Undisclosed
4 Bed • 3 Bath • 2 Car • 336m²



+8
Sold





+6
Sold
14A Amaranth Avenue, Altona North VIC 3025
Copy address
Price Undisclosed
What's around Amaranth Avenue
Townhouse description
Property video
Can't inspect the property in person? See what's inside in the video tour.
Interactive media & resources
What's around Amaranth Avenue
 View more
View more View more
View more View more
View more View more
View moreContact the real estate agent

Richard Anile
Ray White - Altona
0Not yet rated
Send an enquiry
This property has been sold
But you can still contact the agent14A Amaranth Avenue, Altona North VIC 3025
Nearby schools in and around Altona North, VIC
Top reviews by locals of Altona North, VIC 3025
Discover what it's like to live in Altona North before you inspect or move.
Discussions in Altona North, VIC
Wondering what the latest hot topics are in Altona North, Victoria?
Similar Townhouses for sale in Altona North, VIC 3025
Properties for sale in nearby suburbs
Report Listing
