$990,000
4 Bed • 2 Bath • 4 Car • 422m²
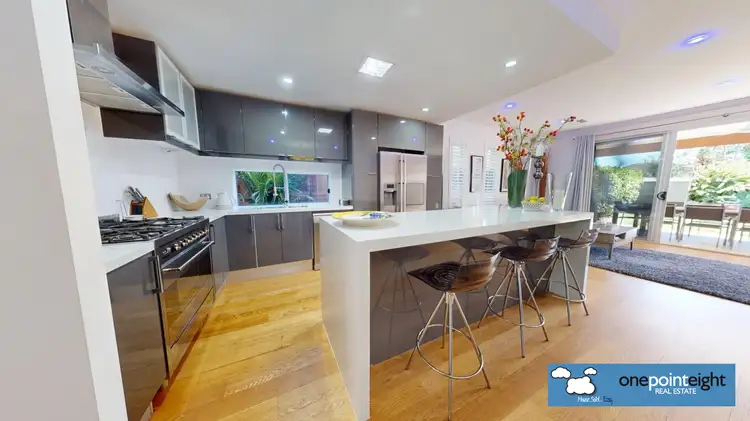
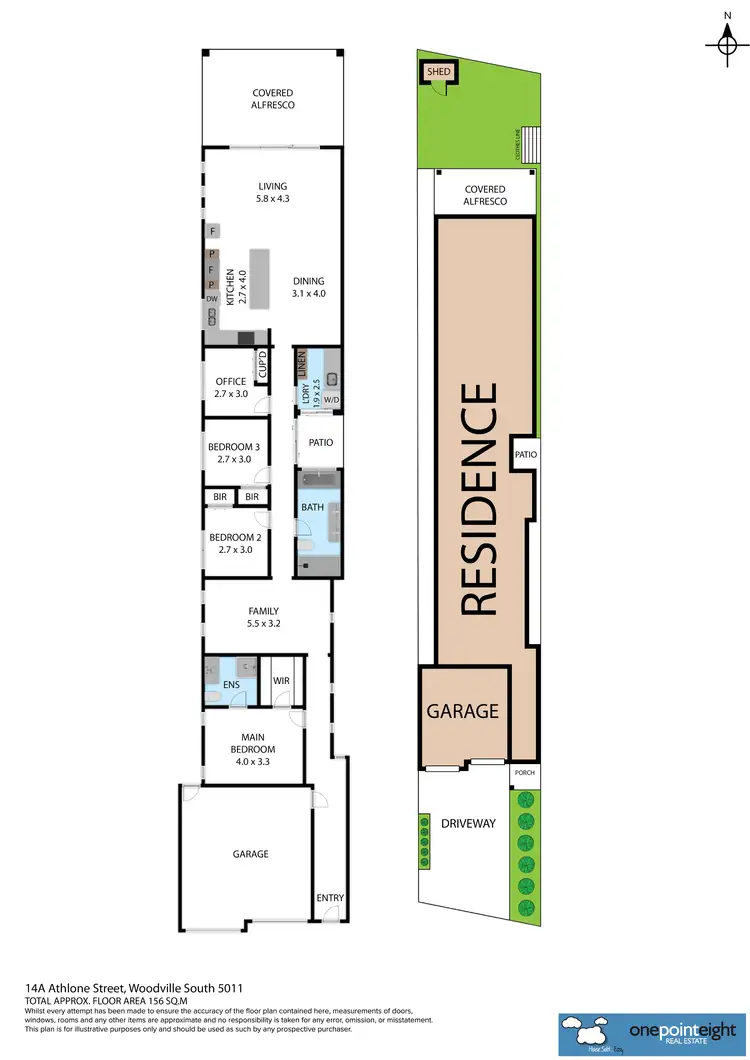
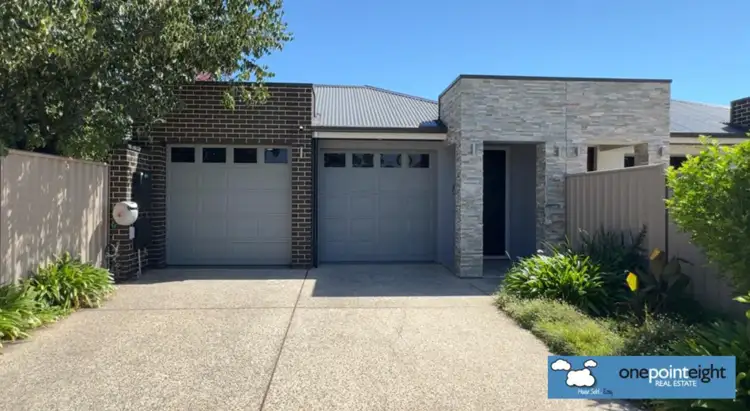
+12
Sold




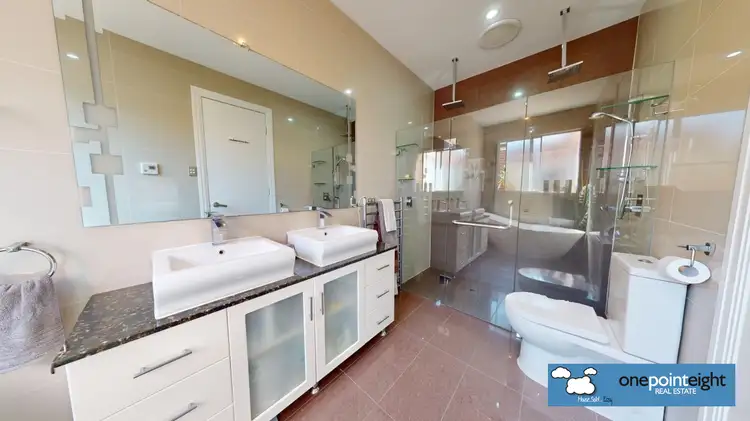
+10
Sold
14A Athlone Street, Woodville South SA 5011
Copy address
$990,000
- 4Bed
- 2Bath
- 4 Car
- 422m²
House Sold on Sun 7 Apr, 2024
What's around Athlone Street
House description
“Perfect family home”
Property features
Building details
Area: 207m²
Land details
Area: 422m²
Property video
Can't inspect the property in person? See what's inside in the video tour.
Interactive media & resources
What's around Athlone Street
 View more
View more View more
View more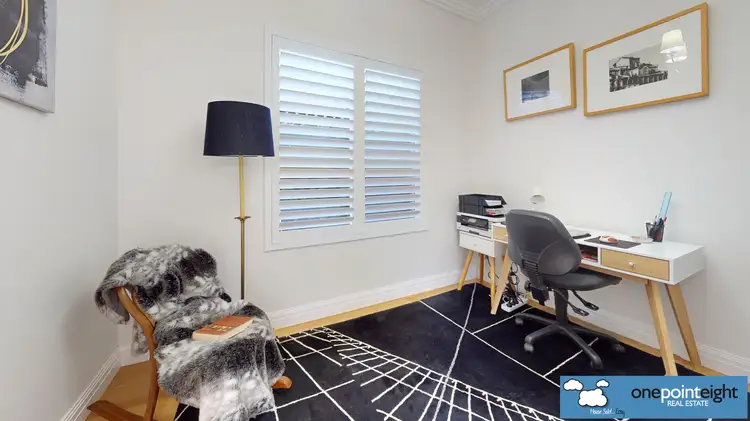 View more
View more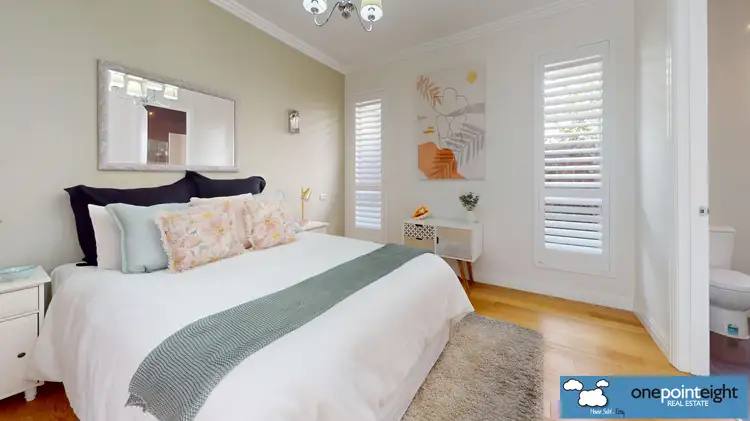 View more
View moreContact the real estate agent

Michael Gleeson
One Point Eight Real Estate
0Not yet rated
Send an enquiry
This property has been sold
But you can still contact the agent14A Athlone Street, Woodville South SA 5011
Nearby schools in and around Woodville South, SA
Top reviews by locals of Woodville South, SA 5011
Discover what it's like to live in Woodville South before you inspect or move.
Discussions in Woodville South, SA
Wondering what the latest hot topics are in Woodville South, South Australia?
Similar Houses for sale in Woodville South, SA 5011
Properties for sale in nearby suburbs
Report Listing
