“UNRIVALLED MASTERPIECE”
Cutting-edge design, this brand-new bespoke two-storey five bedroom plus study residence aligns striking architecture with superb design features, including multiple living zones and a level of quality very rare to come by - all within a coveted Keysborough setting within a few minutes to Parkmore Shopping Centre, Keysborough South shopping precinct and the prestige Haileybury College.
Architecturally designed and built, the custom interiors reflect the desire for luxury, privacy and outdoor entertaining area that are spacious and functional yet low-maintenance. The result is a private family oasis that offers intimacy, refinement and unparalleled attention to detail in the selection of finishes throughout.
An inspired palette of luxurious finishes from the hardwood timber staircase, to the thick stone benches and the designer lighting tie the house together; while towering walls of windows emphasize the openness and seamless connection with the outdoors.
At its heart, an open-plan grand family kitchen and dining zone, with a state-of-the-art kitchen with sliding doors integrating with the beautifully executed landscaped gardens. A sizeable outdoor entertaining space with gas connections already in place for the new owner to create an outdoor masterpiece to their own liking. With approximately 120m2 of open yard space this could truly be the ideal setting for a pool or other leisure activities.
The gourmet kitchen with butler's pantry is designed for entertaining and looks as if it was taken straight out of a home magazine with a suite of AEG German appliances including double ovens with in-built microwave, grand island bench with caesar stone waterfall edges and integrated stainless steel kitchen sink.
A versatile informal living room accompanies the kitchen area with a large remote gas fireplace are enticing inclusions. Additionally, there is another very large open living space set towards the front of the home providing ample space for hosting large functions or dinner parties. Also, a ground floor bedroom with wall-to-wall built in robes and floor-to-ceiling tiled ensuite is ideal for guests or family/friends staying for extended visits.
Upstairs, a sublime main bedroom suite with his and hers walk through robe and a luxurious dual-vanity ensuite with free standing bath tub. Additionally there are three more oversized bedrooms all with built-in robes, of which one of them has another private ensuite attached plus a stunning family bathroom servicing this level of the home. A north-facing retreat with balcony integrated with a well-fitted kitchenette/bar with a home cinema towards the back of this space is just one of the many comforts this home has to offer.
Superbly detailed with a long list of extras which can only be appreciated by a physical inspection! The home includes the following features:
- Home office
- Laundry with wall-to-wall stone bench that provides external access
- x10 zone reverse cycle heating and cooling with dedicated 8-inch tablet control
- Video intercom system
- Alarm system with 4-point CCTV security
- 2,000 litre rain water tank
- x2 BOSCH Optiflow Bluetooth controllable hot water units
- Custom built wardrobe shelving to all bedrooms
- Double garage with rear roller door access for small boat, car or jet ski
- 56sq internal space (approx.)
- 540m2 land size (approx.)
Contact Ozan 0403 644 379, Alex 0431 692 771 or Victoria 0499 910 025 for more information... WE DELIVER the best homes.
**All information contained herein is gathered from sources we believe to be reliable. However, we cannot guarantee its accuracy and interested persons should rely on their own enquiries.**

Air Conditioning

Alarm System

Toilets: 5
Built-In Wardrobes, Close to Schools, Close to Shops, Close to Transport, Fireplace(s)


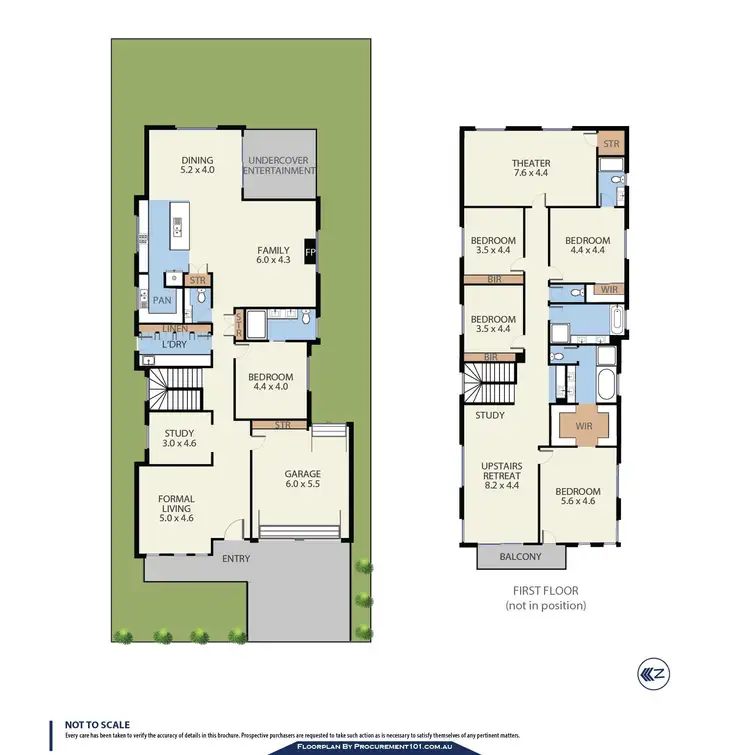
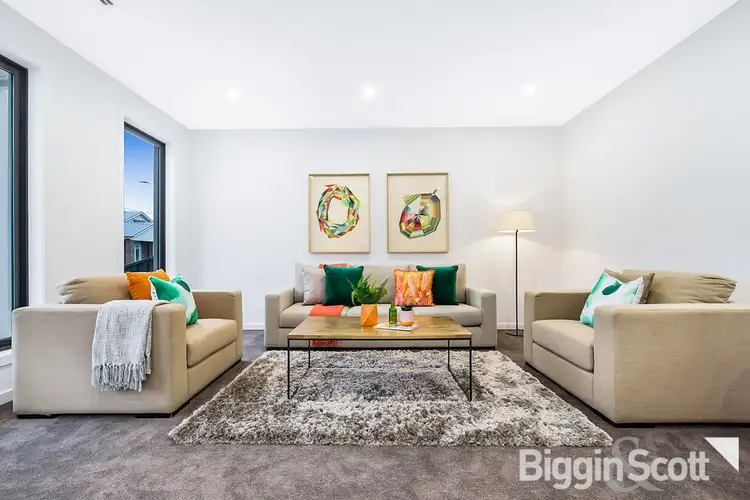
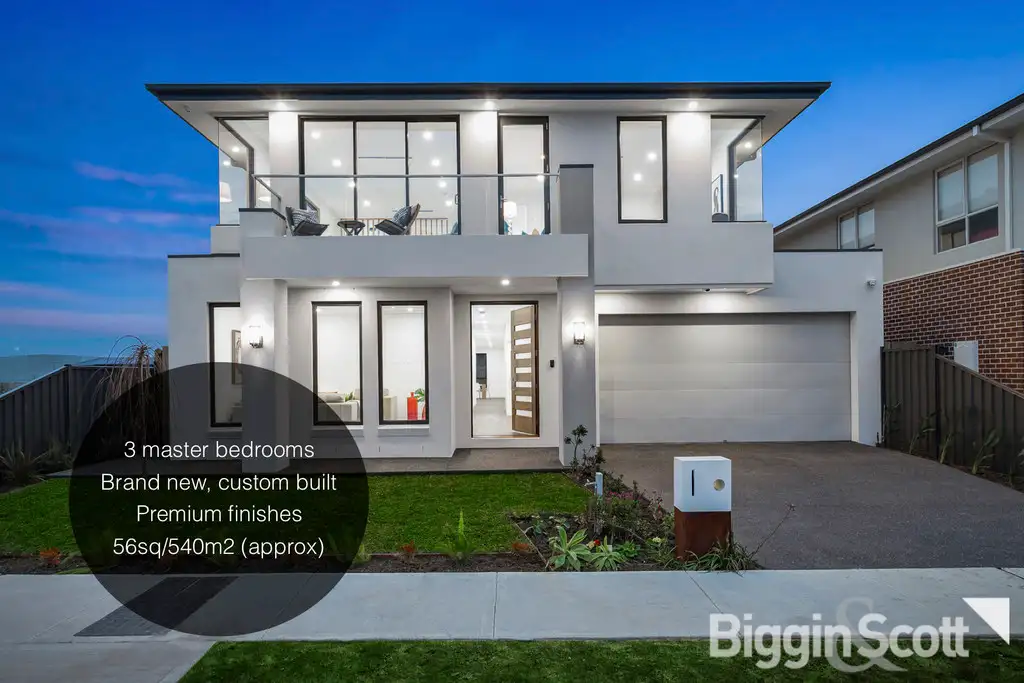


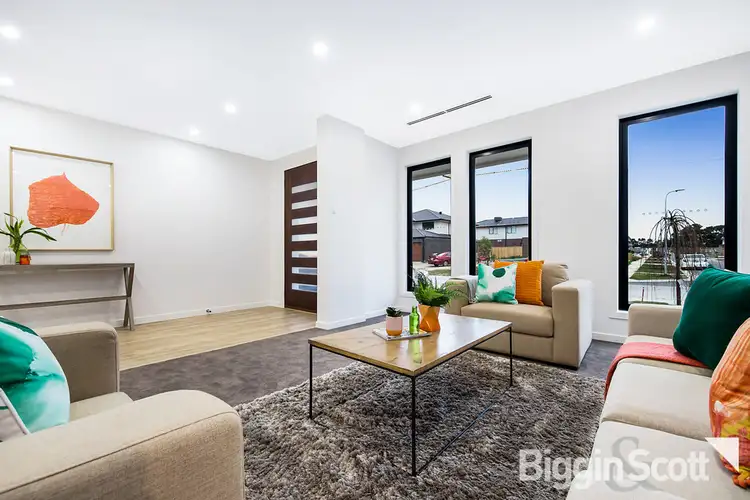
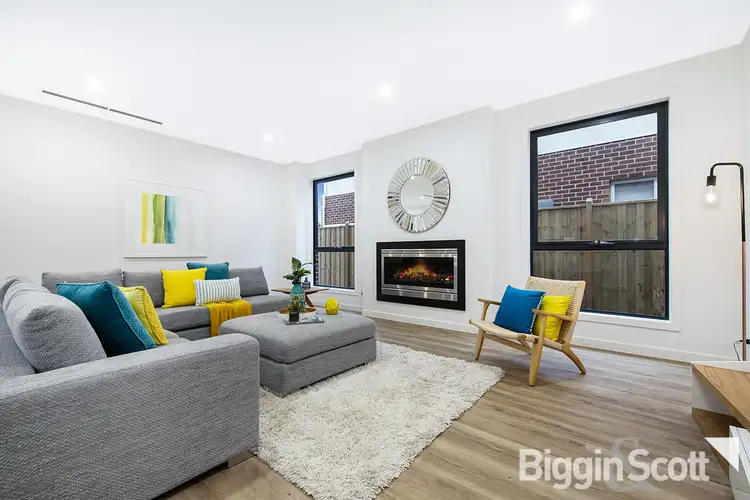
 View more
View more View more
View more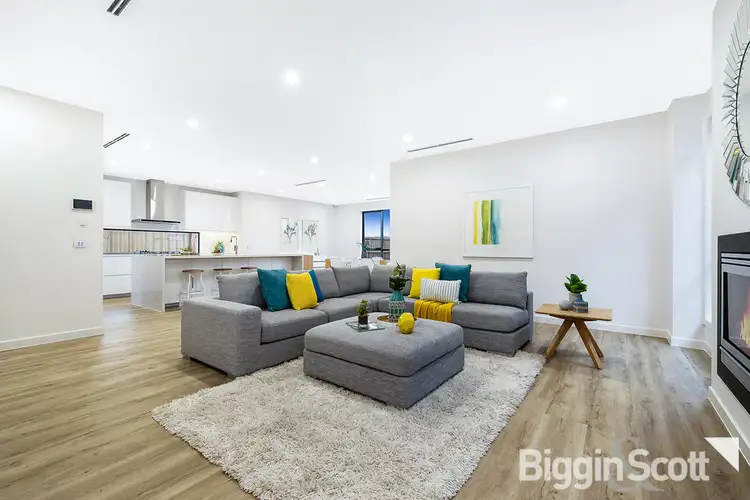 View more
View more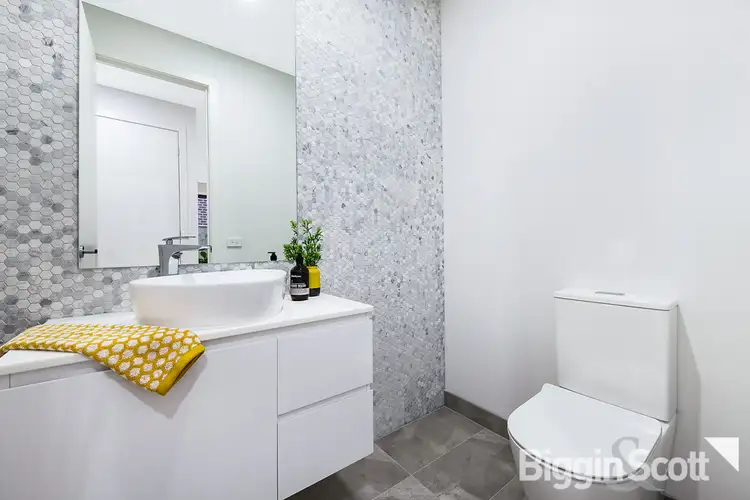 View more
View more

