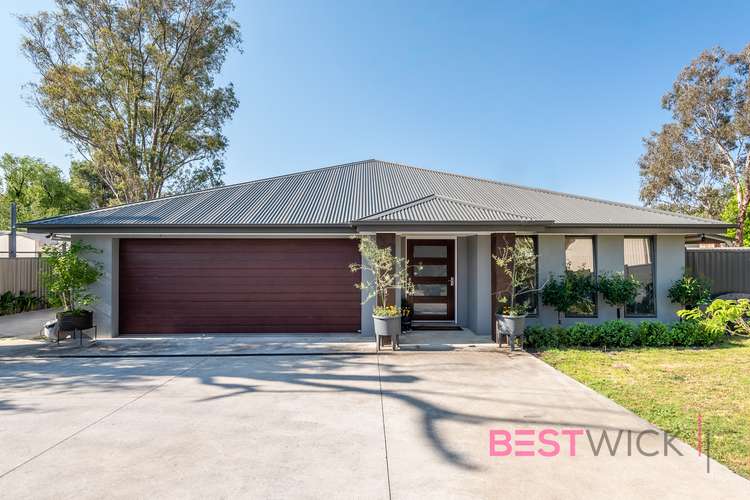$850,000 - $920,000
4 Bed • 2 Bath • 4 Car • 950m²
New








14A Frome Street, Raglan NSW 2795
$850,000 - $920,000
- 4Bed
- 2Bath
- 4 Car
- 950m²
House for sale
Home loan calculator
The monthly estimated repayment is calculated based on:
Listed display price: the price that the agent(s) want displayed on their listed property. If a range, the lowest value will be ultised
Suburb median listed price: the middle value of listed prices for all listings currently for sale in that same suburb
National median listed price: the middle value of listed prices for all listings currently for sale nationally
Note: The median price is just a guide and may not reflect the value of this property.
What's around Frome Street
House description
“Luxurious Family Living in Raglan - Your Dream Home Awaits!”
This is your opportunity to secure a well designed home in the tightly held community of Raglan. This stunning property, nestled on a spacious 950sqm block, offers the perfect blend of privacy, style, and functionality.
**Free SMS the keyword 14afrome to 0488 844 557 to receive an instant link to the online property brochure which includes Contract of Sale, Council Rates, Floor Plan, Additional Photos and more.**
Features include:
* Home is privately positioned at the end of a long gated driveway for your peace and security.
* A wide entrance hall leading to a generously sized, tiled open plan living and dining area with a beautiful wood fire for winter.
* Separate, carpeted media room/formal lounge area overlooking the rear yard.
* Kitchen boasts a large island bench with 40mm stone bench tops with waterfall edge, a generous walk-in pantry, stainless steel range hood and dishwasher, 900 series gas cooktop and a plumbed fridge space.
* Luxurious master suite at the front of the home with a walk-in wardrobe and a spacious ensuite.
* Three generously sized additional bedrooms are positioned in the separate bedroom wing.
* Three-way bathroom servicing the bedroom wing, complete with a double vanity, separate toilet, and a shower and bath.
* A well-appointed laundry with ample storage and external access to the clothesline.
* Enjoy indoor/outdoor entertaining on the undercover alfresco, seamlessly connected to the open plan living area through stacker doors.
* Stay comfortable year-round with electric ducted heating and cooling throughout the home.
* Double lock-up garage with convenient internal access.
* The property is equipped with an impressive 10kW of solar power, saving you on energy costs.
* For those who love their space, there's a shed in the backyard with rear lane access, an insulated roof, and a pot belly fire, creating the ultimate man cave experience.
This home is meticulously designed to meet all your modern living needs. Whether you're a growing family or simply seeking a luxurious retreat, this property is sure to impress. Don't miss the opportunity to make this dream home yours! Contact us today to arrange a viewing and experience the lifestyle that awaits you in Raglan.
Property features
Built-in Robes
Dishwasher
Ducted Cooling
Ducted Heating
Ensuites: 1
Outdoor Entertaining
Remote Garage
Secure Parking
Shed
Solar Panels
Other features
Island bench, 2 pendant lights, plumbed fridge, double gates at end of the driveway, double linen in hall, rear lane access, level grass yard, instant gas HWSLand details
Property video
Can't inspect the property in person? See what's inside in the video tour.
What's around Frome Street
Inspection times
 View more
View more View more
View more View more
View more View more
View moreContact the real estate agent

Mitchell Bestwick
Bestwick Real Estate
Send an enquiry

Nearby schools in and around Raglan, NSW
Top reviews by locals of Raglan, NSW 2795
Discover what it's like to live in Raglan before you inspect or move.
Discussions in Raglan, NSW
Wondering what the latest hot topics are in Raglan, New South Wales?
Similar Houses for sale in Raglan, NSW 2795
Properties for sale in nearby suburbs
- 4
- 2
- 4
- 950m²