Price Undisclosed
3 Bed • 3 Bath • 2 Car • 236m²
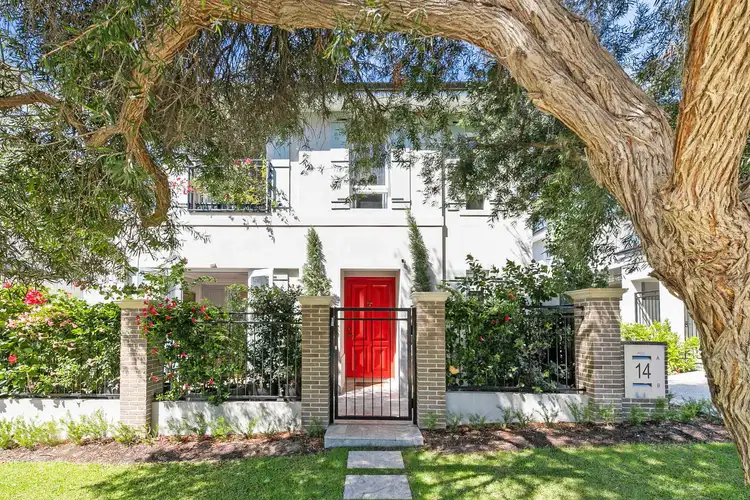
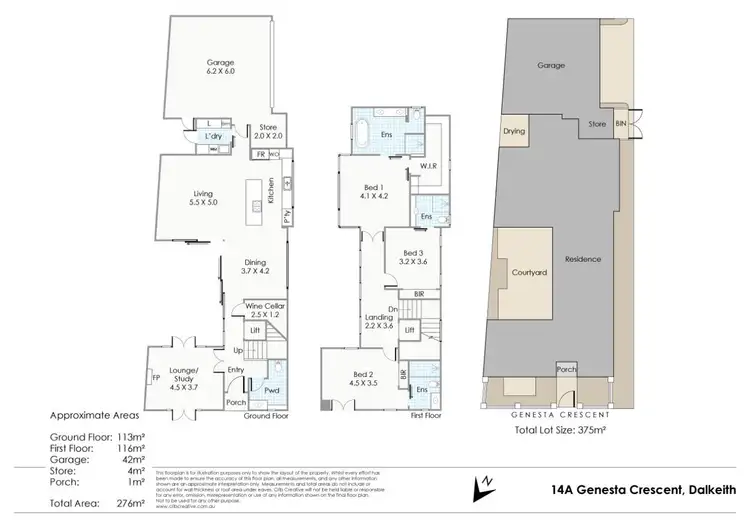
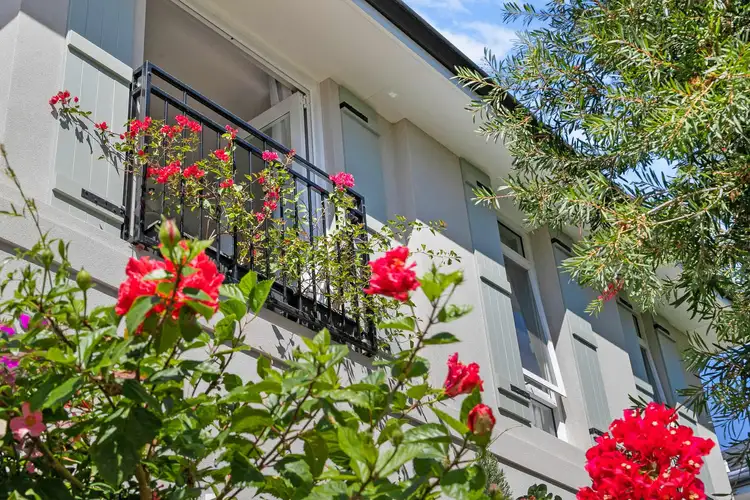
+24
Sold
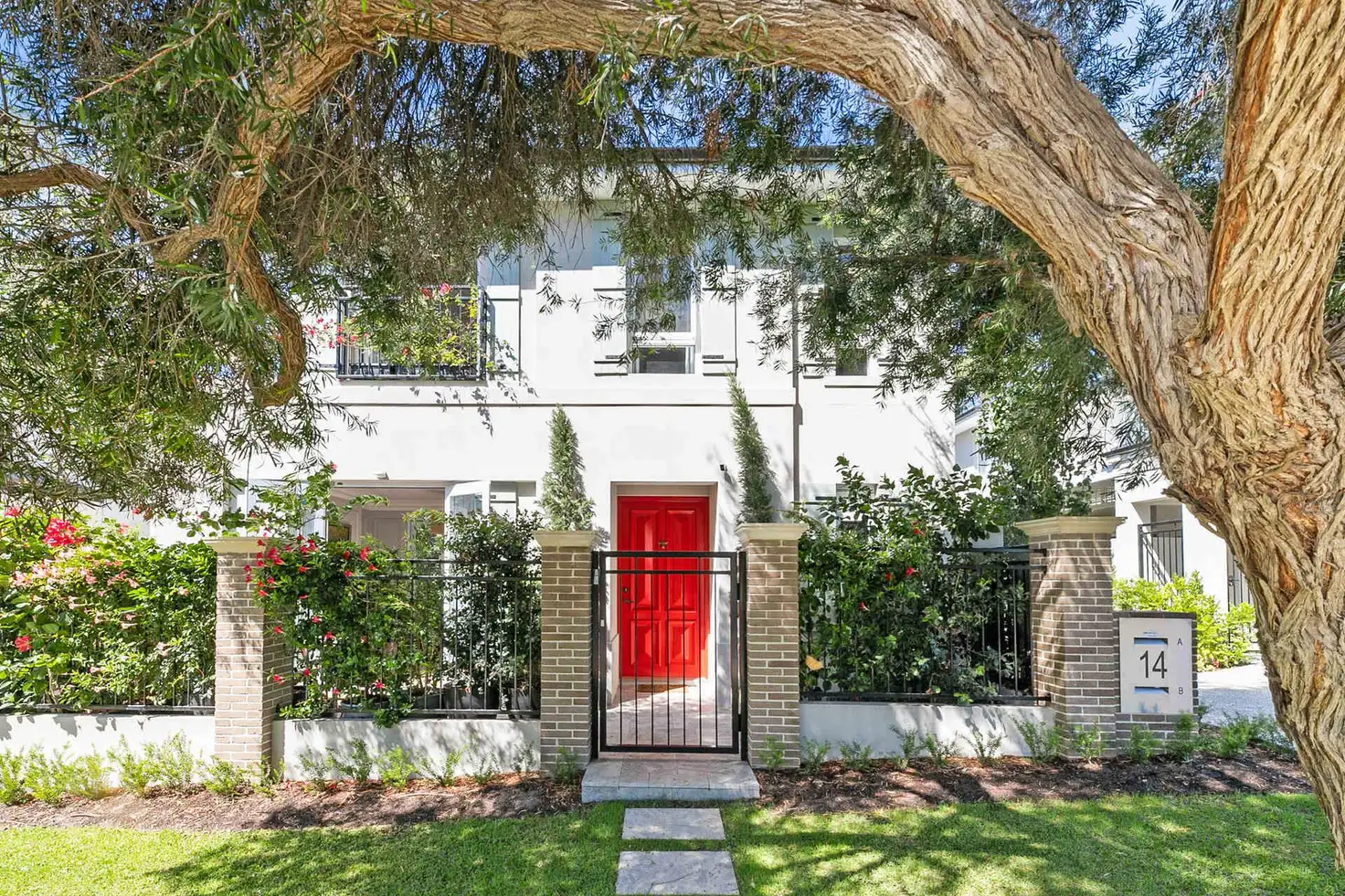


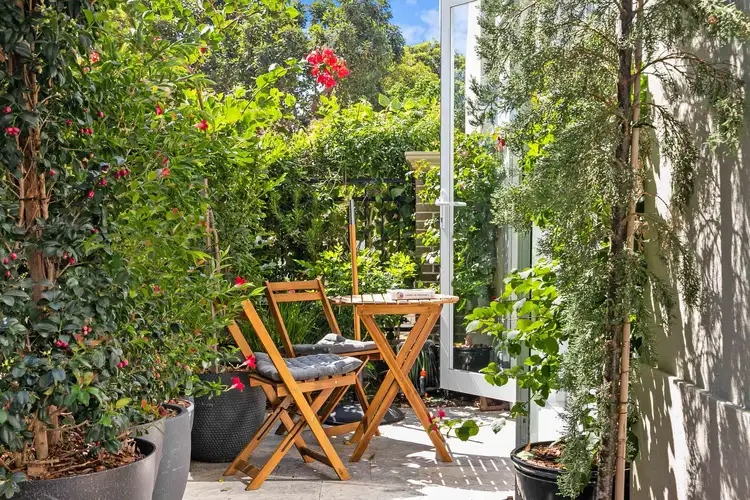
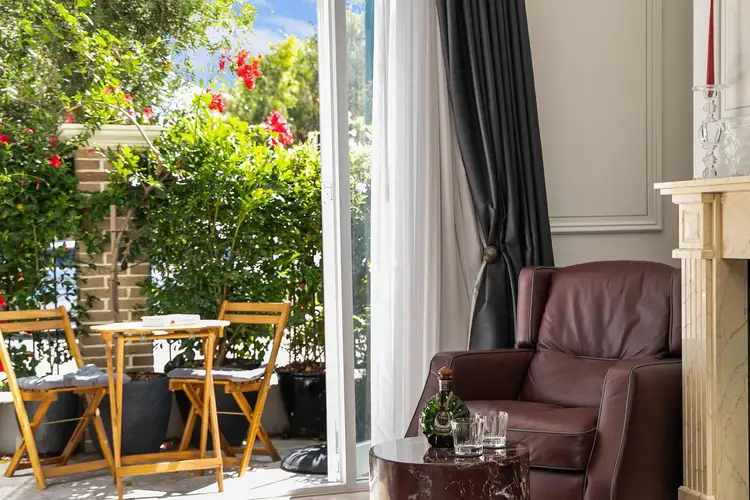
+22
Sold
14A Genesta Crescent, Dalkeith WA 6009
Copy address
Price Undisclosed
- 3Bed
- 3Bath
- 2 Car
- 236m²
House Sold on Sat 22 Apr, 2023
What's around Genesta Crescent
House description
“The Art of Perfection”
Land details
Area: 236m²
Interactive media & resources
What's around Genesta Crescent
 View more
View more View more
View more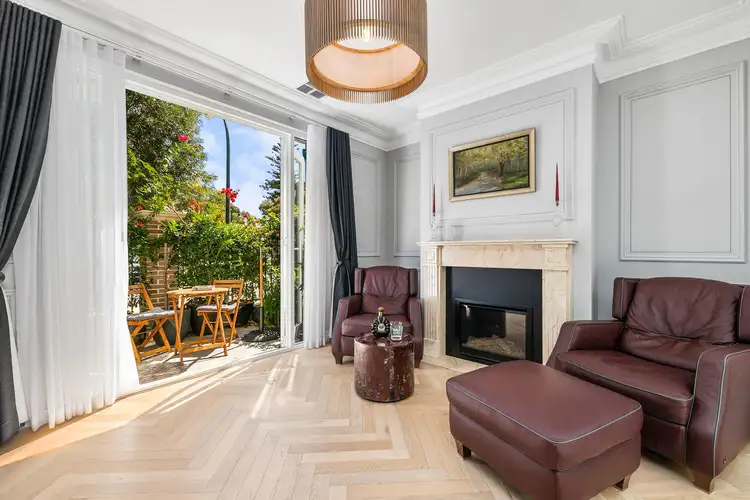 View more
View more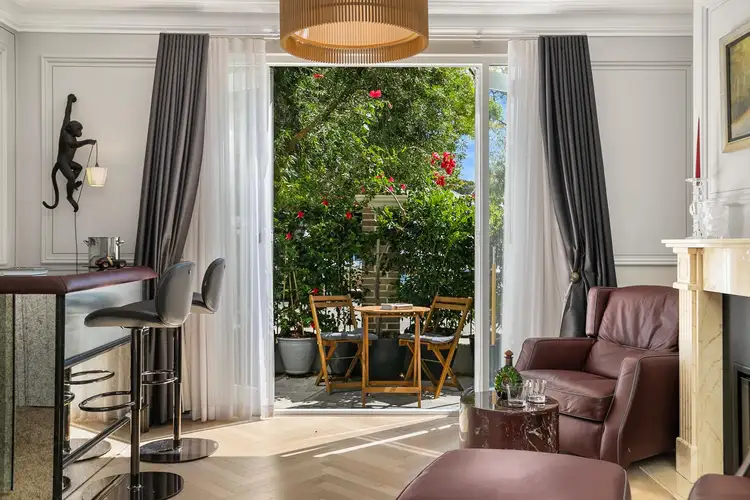 View more
View moreContact the real estate agent

Danielle Diffen
Edison McGrath
0Not yet rated
Send an enquiry
This property has been sold
But you can still contact the agent14A Genesta Crescent, Dalkeith WA 6009
Agency profile
Nearby schools in and around Dalkeith, WA
Top reviews by locals of Dalkeith, WA 6009
Discover what it's like to live in Dalkeith before you inspect or move.
Discussions in Dalkeith, WA
Wondering what the latest hot topics are in Dalkeith, Western Australia?
Similar Houses for sale in Dalkeith, WA 6009
Properties for sale in nearby suburbs
Report Listing

