Nestled on the high side of its pin-drop quiet street, in one of Nairne's prettiest pockets; the scene couldn't be better set for this consummate entertainer with the periodic updates and extension to make it the modern, picturesque prototype for family living in the Hills.
The records will say it was built in 1993. Those consistent, stylish updates and the rear open-plan addition that opens with the smoothest ease to the huge alfresco pavilion tell a completely different story.
From the sleekly rendered facade, timber-look flooring, updated kitchen and the wifi-controlled internal blinds, right down to the fresh licks of paint; its past has been replaced with the fixtures, finishes and moving parts that make daily life a contemporary dream.
The floorplan is a dream too; lining up all four bedrooms on the northern side of the home, including a master bedroom - featuring a walk-in robe and stunning ensuite - that finds refuge at the rear.
The multiple living rooms at your beck and call follow a smooth journey from the front lounge room to the dining zone and central kitchen, all the way to a rear family room that feeds the pavilion via a wonderfully wide set of stackable doors.
Slide open those doors and close the cafe blinds to create indoor/outdoor heaven, all year round, at the rear of a property a large powered shed to go with its lock-up garage.
Just a 3-minute drive from the ever-popular Lot100, 10 minutes from Mount Barker's buzzing centre and no more than 25 minutes from the Tollgate, your weekends will be better than ever, for many years to come.
More to love:
• Perfectly placed in a peaceful pocket of Nairne, set to a countryside backdrop
• Fully renovated from front to back, inside and out. The complete package
• Lock-up garage with remote entry and rear roller door
• Powered shed with remote roller door
• Super-functional kitchen with Miele dishwasher, AEG oven and loads of storage
• Ducted r/c with wifi connectivity
• Custom, quality electronic internal blinds with wifi controls
• Ensuite features blackbutt vanity with an engineered solid surface basin
• Loads of storage, including walk-in pantry and built-in robes to bedrooms 2, 3 and 4
• Ceiling fans, lighting and TV provisions to alfresco pavilion
• LED down lighting
• Large separate laundry
• And much more.
Specifications:
CT / 5951/242
Council / Mount Barker
Zoning / N
Built / 1993
Land / 886m2
Frontage / 17.4m
Council Rates / $2,363.60pa
Emergency Services Levy / $172.45pa
SA Water / $165.15pq
Estimated rental assessment: $575 - $595 p/w (Written rental assessment can be provided upon request)
Nearby Schools /Nairne P.S, Mount Barker P.S, Woodside P.S, Mount Barker South P.S, Mount Barker H.S, Oakbank Area School, Birdwood H.S, Eastern Fleurieu Strathalbyn 7-12 Campus
Disclaimer: All information provided has been obtained from sources we believe to be accurate, however, we cannot guarantee the information is accurate and we accept no liability for any errors or omissions (including but not limited to a property's land size, floor plans and size, building age and condition). Interested parties should make their own enquiries and obtain their own legal and financial advice. Should this property be scheduled for auction, the Vendor's Statement may be inspected at any Harris Real Estate office for 3 consecutive business days immediately preceding the auction and at the auction for 30 minutes before it starts. RLA | 226409
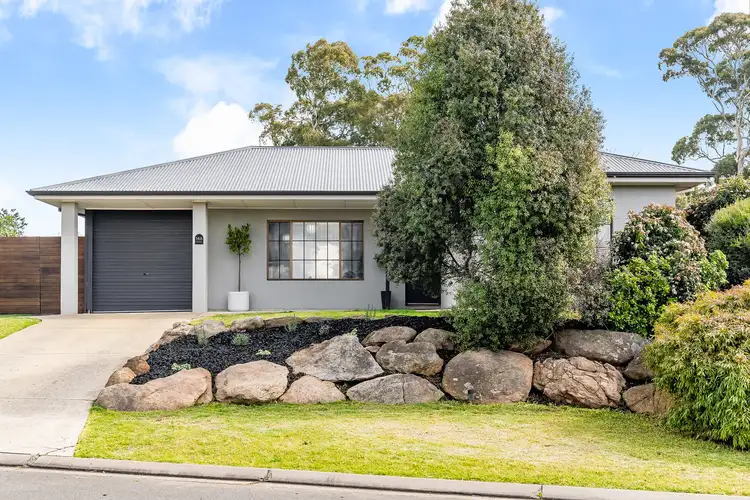
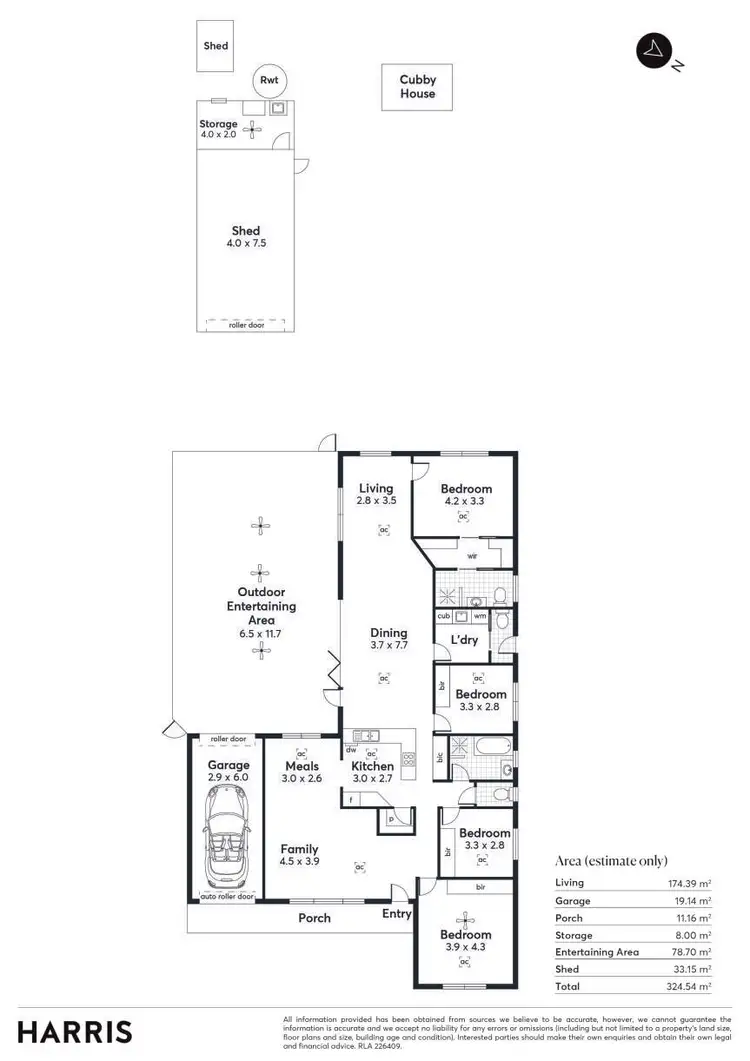
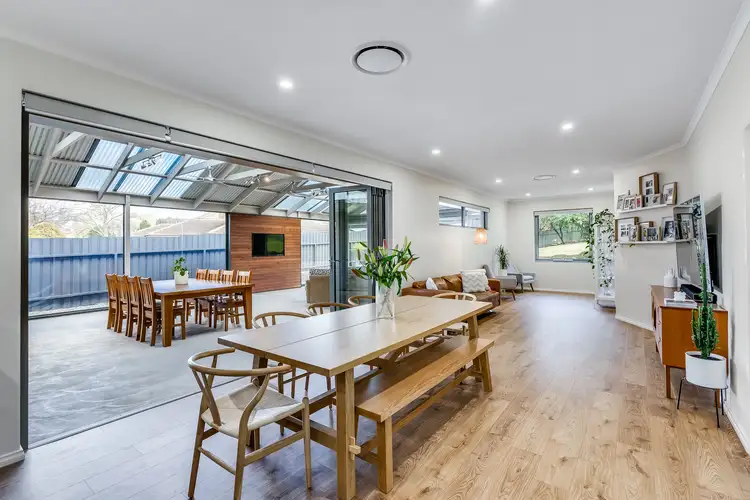
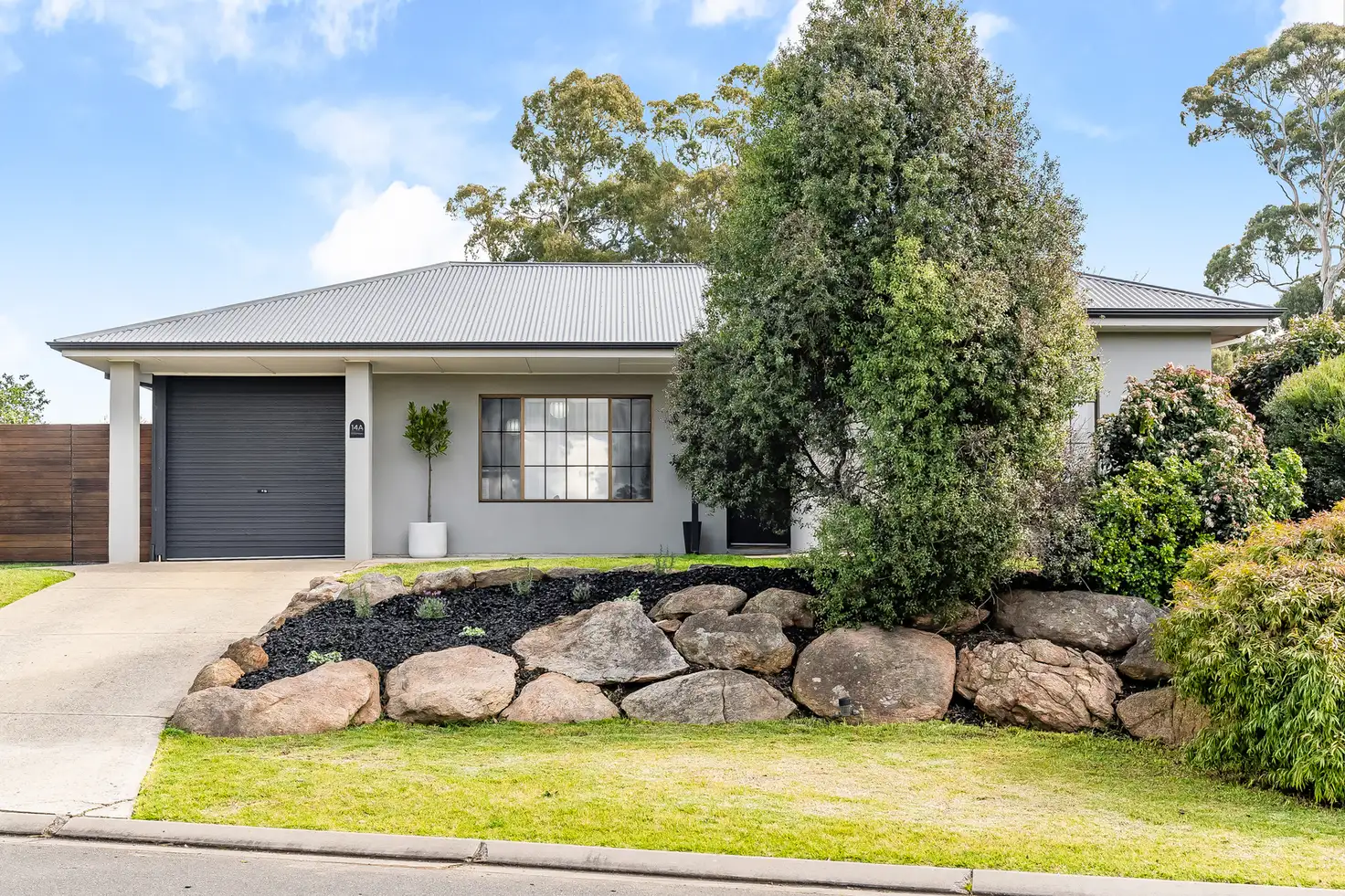


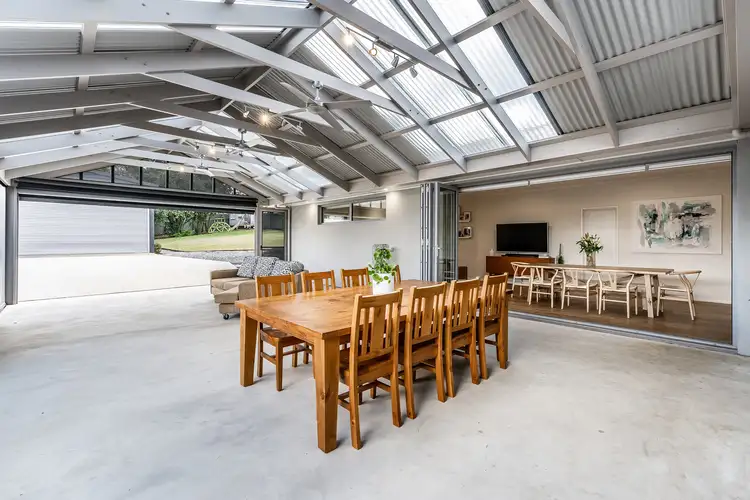
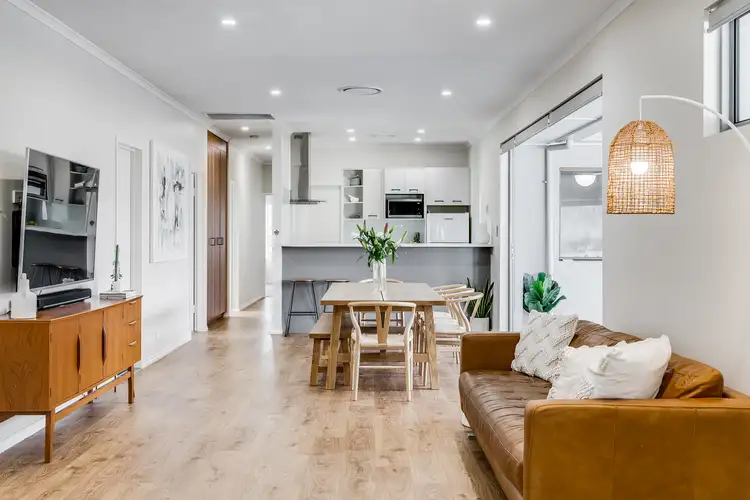
 View more
View more View more
View more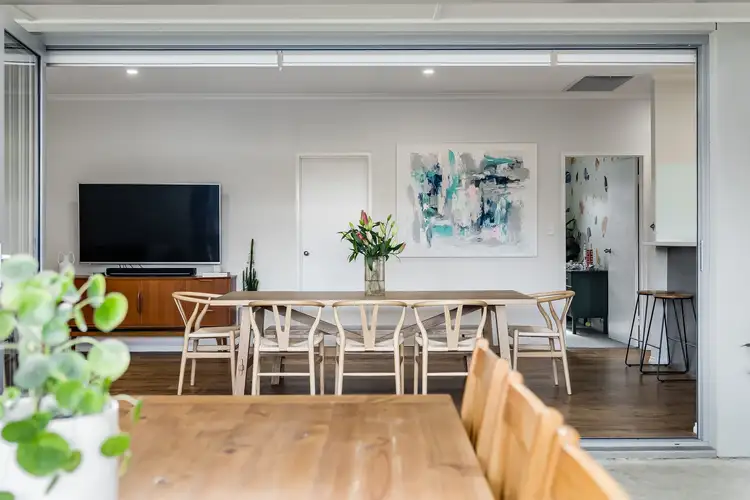 View more
View more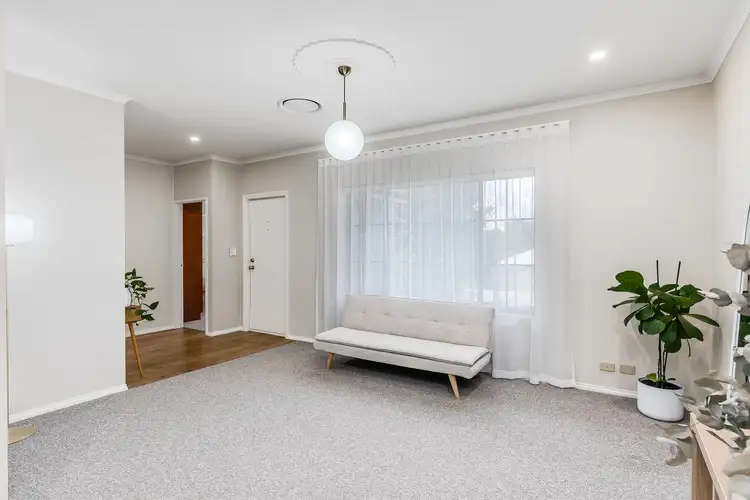 View more
View more
