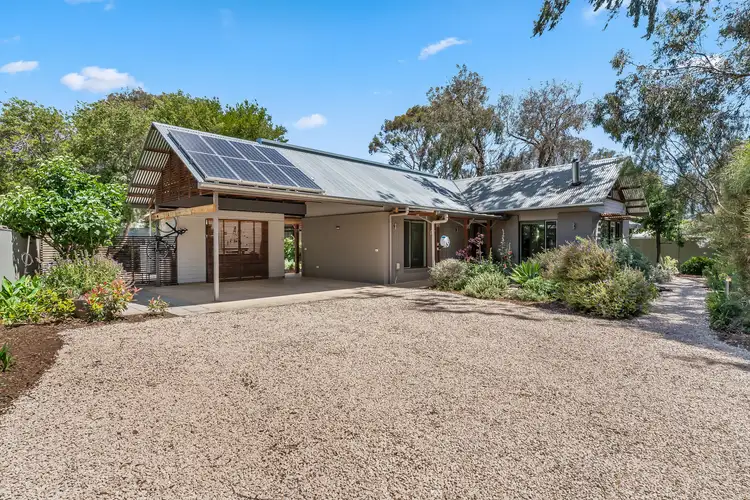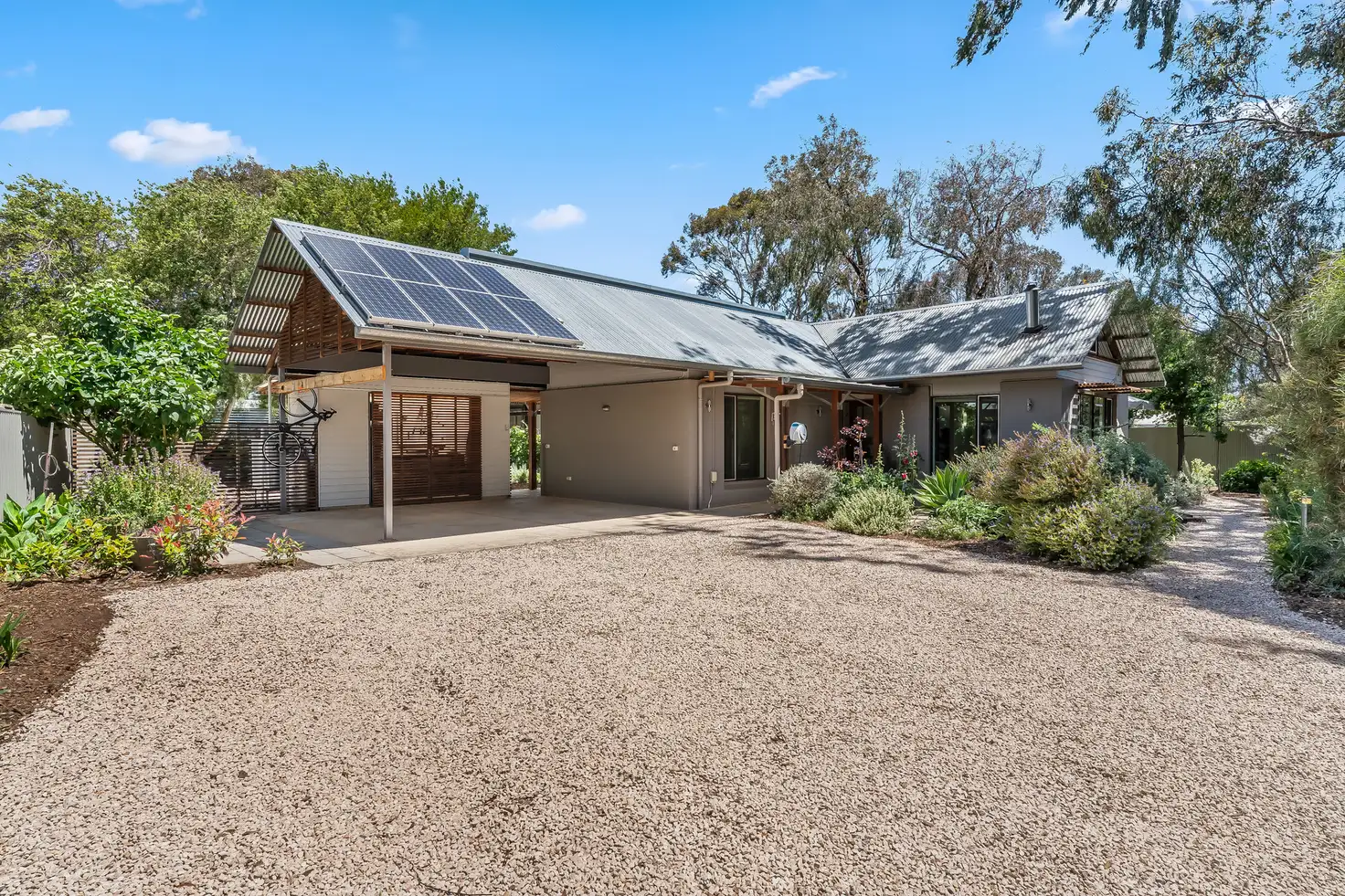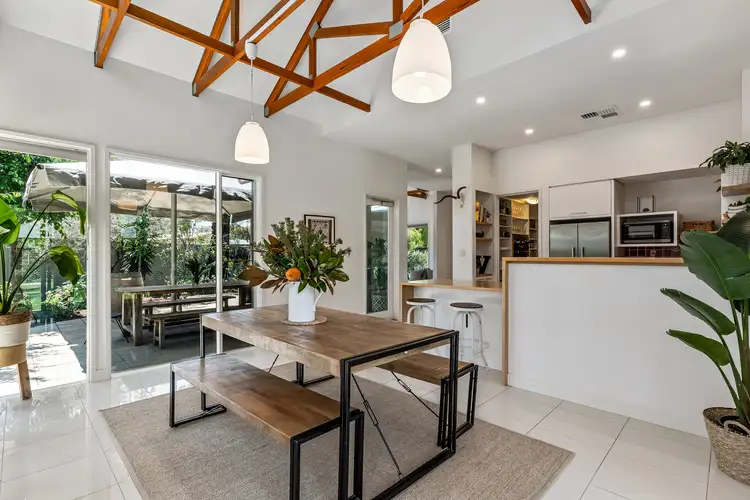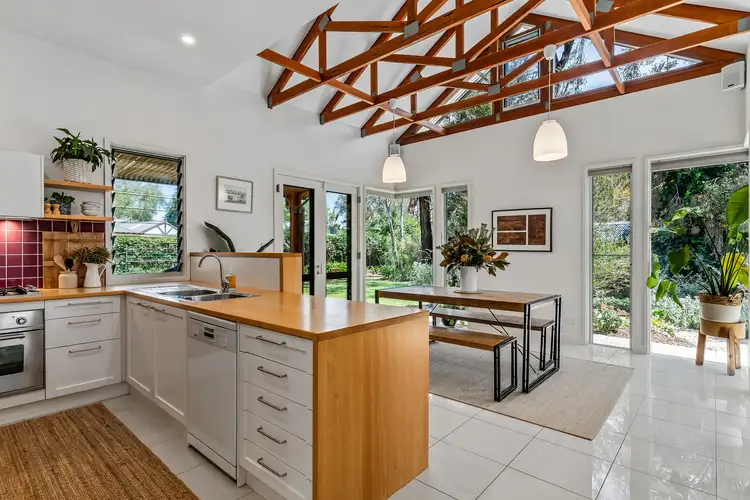You won't expect this from the street. An architecturally designed oasis that escapes the world, keeps the town heart close, and makes every season a breeze, in solar-passive serenity.
Perfect for families, retirees, even the Airbnb-curious, this private four-bedroom home pays it forward through clever, quality craftsmanship - every quietly luxurious detail bringing calm, just as its contemporary design intended.
Solar power, sash-less and louvred windows, high-set heat-releasing vents at its 3m ceiling peaks, underfloor heating, and a Nectre combustion fire work in unison, allowing the home to meet every season comfortably and efficiently.
With so many floor-skimming panes, dusk becomes golden hour. Step out to the shaded alfresco, wrapped in bird-attracting gardens, and restorative magic happens.
The irrigated, drought-hardy landscape includes a fenced kitchen garden for herbs and vegetables, while the inter-connecting front and backyards form a kids' haven with rolling lawns, and chicken coop.
The quality kitchen serves Miele and ILVE appliances, solid beech timber benchtops, and sweeping 180-degree garden views. The walk-through pantry doubles as a functional corridor of open and closed storage; the adjoining laundry linking the bedrooms to the gardens.
While solid blackbutt floors line the bedrooms, the primary suite offers a walk-in dressing robe, a fully tiled ensuite, and a window seat that feeds off the landscape. Off entry, bedroom four enjoys its own seclusion - ideal for guests or an undisturbed work zone.
Exceptional on-site parking offers space for the boat, caravan, and invited guests, leading to the dual carport with slide-away utility storage.
And beyond the arrival gates, Strath turns on its small-town charm: coffee at The Vault, The Pickled Pot, or The Bean Machine, a playground within walking distance, and a history tour through the pretty Soldier's Memorial Gardens along the banks of the Angas River.
This shared gravel driveway reveals something truly rare - a family retreat curated for wellbeing in absolute privacy.
What a place to call home.
Take a closer look:
- c.2008 master-built 4-bedroom design on a secretly set 1270m2 parcel
- Pitched 3m ceilings with exposed rafters
- Efficient solar-passive design
- Sunlit open plan living
- Full height & cornering garden views at every turn
- Underfloor heating to ceramic tiled zones
- Independent radiant heating in all bedrooms
- Ducted evaporative cooling
- Nectre slow combustion fire
- Zinc aluminium roofing with 2 roof ventilation ridges
- 2.55kW solar (14 panels)
- Primary bedroom offers a window storage seat, walk-in robe & sparkling ensuite
- Cavity sliding doors divide the 2 main bedrooms
- Spacious guest/ second bathroom
- NBN installed
- 45,000L of plumbed rainwater (with mains switchover)
- Walking distance to the local playground & town centre
- Close to Strathalbyn P.S. & H.S.
- 10-minute drive to Mt Barker & Langhorne Creek wineries
Specifications:
CT / 5999/694
Council / Alexandrina
Zoning / EN
Built / 2007
Land / 1270m2 (approx)
Frontage / 8m
Council Rates / $3,437.40pa
Community Rates / $627.78pa - shared insurance over driveway
Community Manager / Self managed
Emergency Services Levy / $97.85pa
SA Water / $82.30pq
Estimated rental assessment $650 - $700per week/ Written rental assessment can be provided upon request
Nearby Schools / Eastern Fleurieu Strathalbyn R-6 Campus, Eastern Fleurieu Strathalbyn 7-12 Campus, Eastern Fleurieu R-12 School
Disclaimer: All information provided has been obtained from sources we believe to be accurate, however, we cannot guarantee the information is accurate and we accept no liability for any errors or omissions (including but not limited to a property's land size, floor plans and size, building age and condition). Interested parties should make their own enquiries and obtain their own legal and financial advice. Should this property be scheduled for auction, the Vendor's Statement may be inspected at any Harris Real Estate office for 3 consecutive business days immediately preceding the auction and at the auction for 30 minutes before it starts. RLA | 226409








 View more
View more View more
View more View more
View more View more
View more
