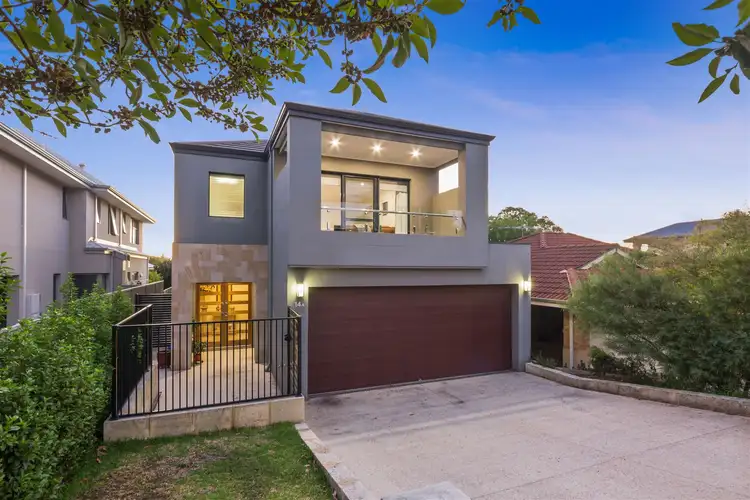Price Undisclosed
3 Bed • 2 Bath • 2 Car • 486m²



+23
Sold





+21
Sold
14A The Promenade, Mount Pleasant WA 6153
Copy address
Price Undisclosed
- 3Bed
- 2Bath
- 2 Car
- 486m²
House Sold on Fri 18 Oct, 2019
What's around The Promenade
House description
“UNDER OFFER”
Land details
Area: 486m²
What's around The Promenade
 View more
View more View more
View more View more
View more View more
View moreContact the real estate agent

Eric Hartanto
Hartanto Properties
0Not yet rated
Send an enquiry
This property has been sold
But you can still contact the agent14A The Promenade, Mount Pleasant WA 6153
Nearby schools in and around Mount Pleasant, WA
Top reviews by locals of Mount Pleasant, WA 6153
Discover what it's like to live in Mount Pleasant before you inspect or move.
Discussions in Mount Pleasant, WA
Wondering what the latest hot topics are in Mount Pleasant, Western Australia?
Similar Houses for sale in Mount Pleasant, WA 6153
Properties for sale in nearby suburbs
Report Listing
