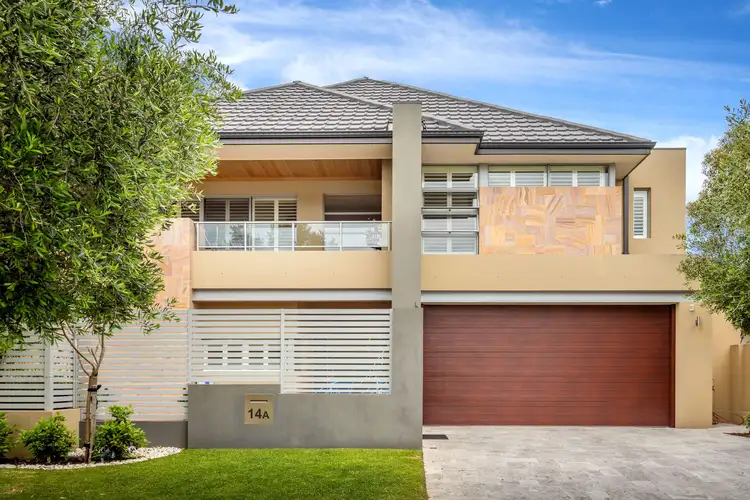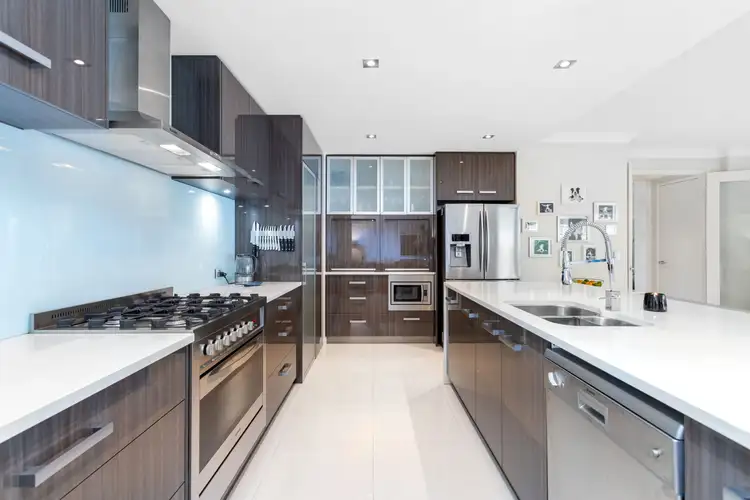Price Undisclosed
4 Bed • 3 Bath • 2 Car • 481m²



+19
Sold





+17
Sold
14A Valley Road, Wembley Downs WA 6019
Copy address
Price Undisclosed
- 4Bed
- 3Bath
- 2 Car
- 481m²
House Sold on Fri 15 Jan, 2021
What's around Valley Road
House description
“Holiday Resort Vibe”
Property features
Building details
Area: 437m²
Land details
Area: 481m²
Property video
Can't inspect the property in person? See what's inside in the video tour.
Interactive media & resources
What's around Valley Road
 View more
View more View more
View more View more
View more View more
View moreContact the real estate agent

Peter Kasten
Ray White Dalkeith | Claremont
0Not yet rated
Send an enquiry
This property has been sold
But you can still contact the agent14A Valley Road, Wembley Downs WA 6019
Nearby schools in and around Wembley Downs, WA
Top reviews by locals of Wembley Downs, WA 6019
Discover what it's like to live in Wembley Downs before you inspect or move.
Discussions in Wembley Downs, WA
Wondering what the latest hot topics are in Wembley Downs, Western Australia?
Similar Houses for sale in Wembley Downs, WA 6019
Properties for sale in nearby suburbs
Report Listing
