$965,000
3 Bed • 2 Bath • 1 Car • 445m²
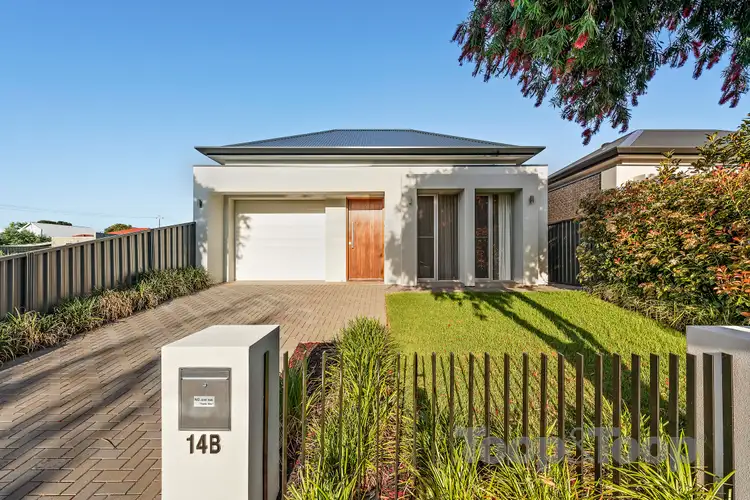
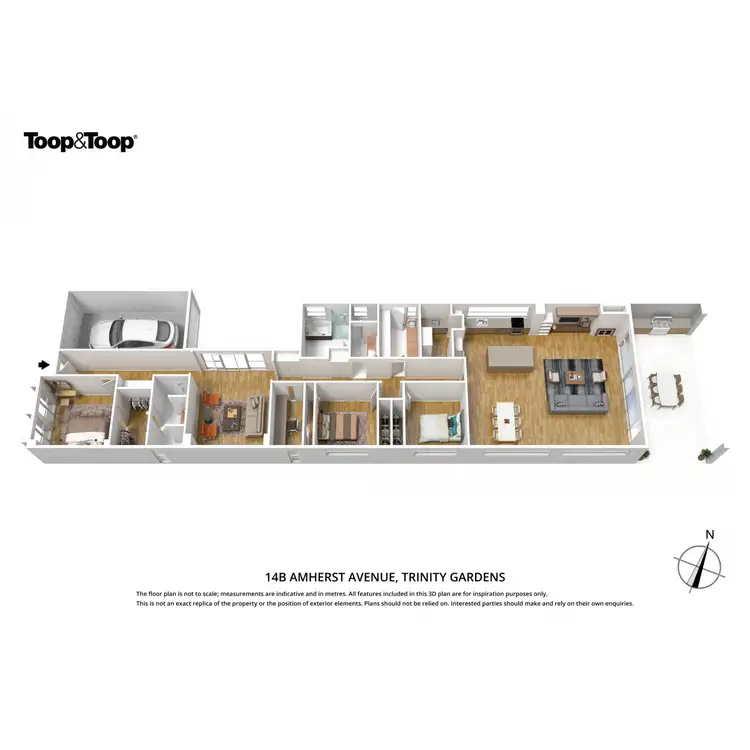
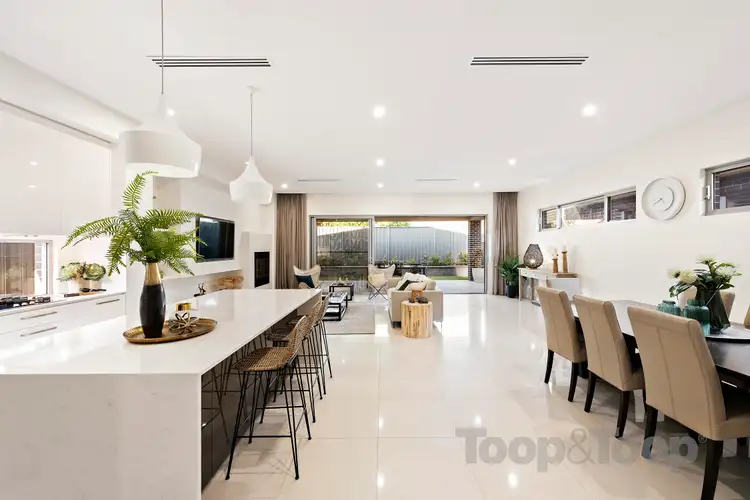
+13
Sold
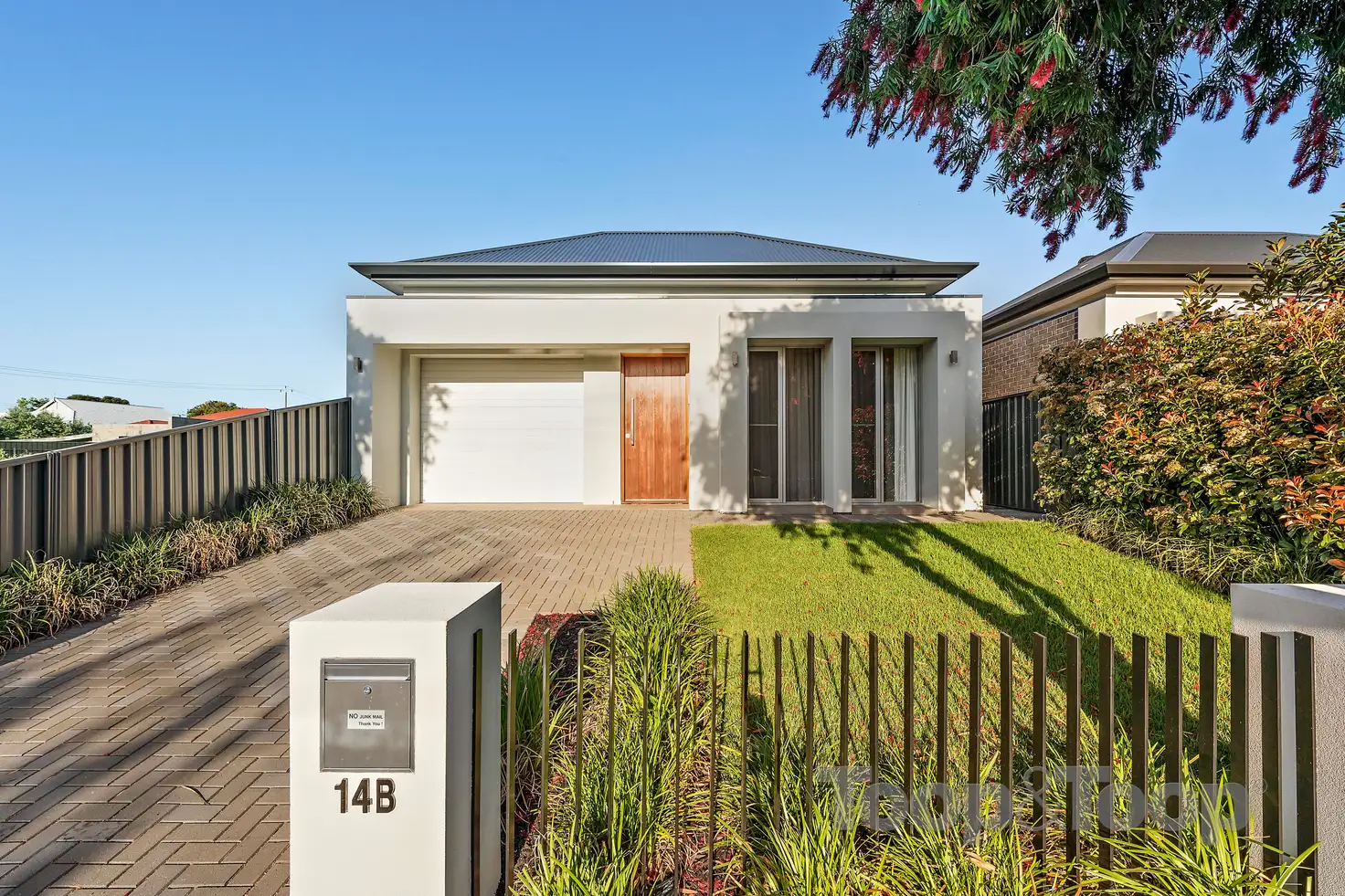


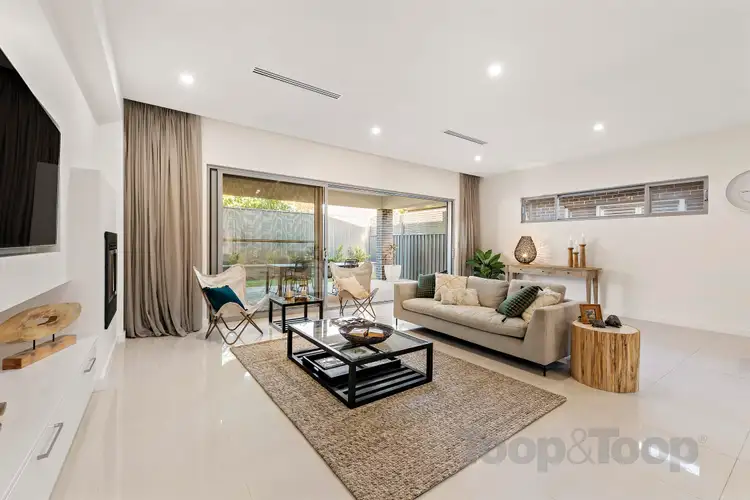
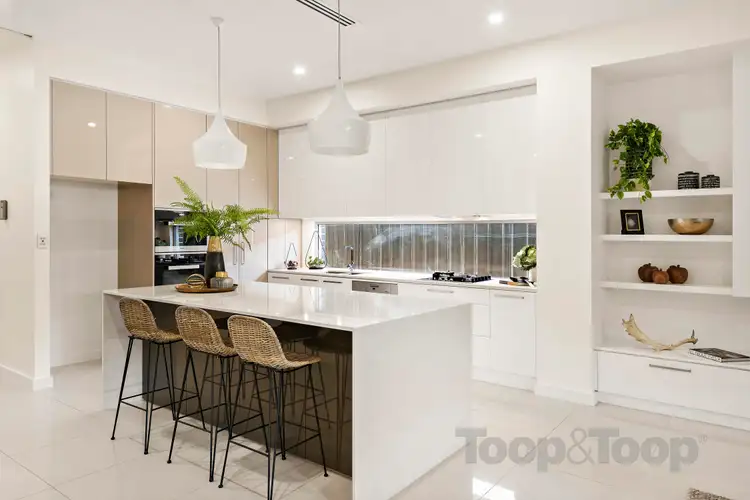
+11
Sold
14B Amherst Avenue, Trinity Gardens SA 5068
Copy address
$965,000
- 3Bed
- 2Bath
- 1 Car
- 445m²
House Sold on Mon 25 Nov, 2019
What's around Amherst Avenue
House description
“Contemporary Glamour and Understated Sophistication”
Property features
Other features
reverseCycleAirConLand details
Area: 445m²
Property video
Can't inspect the property in person? See what's inside in the video tour.
Interactive media & resources
What's around Amherst Avenue
 View more
View more View more
View more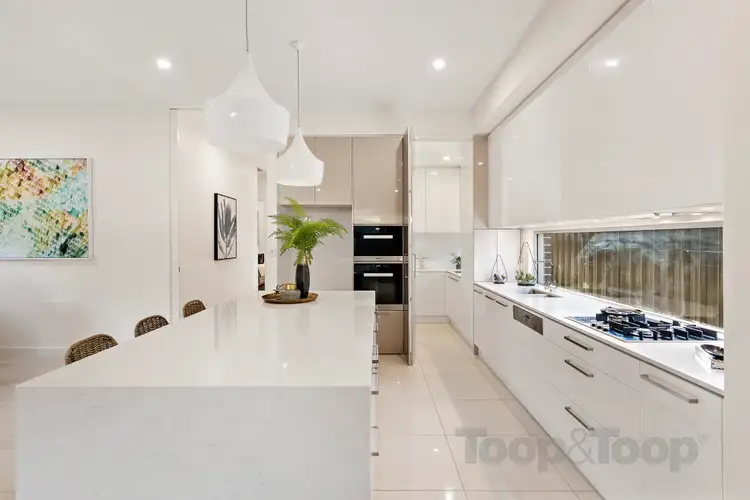 View more
View more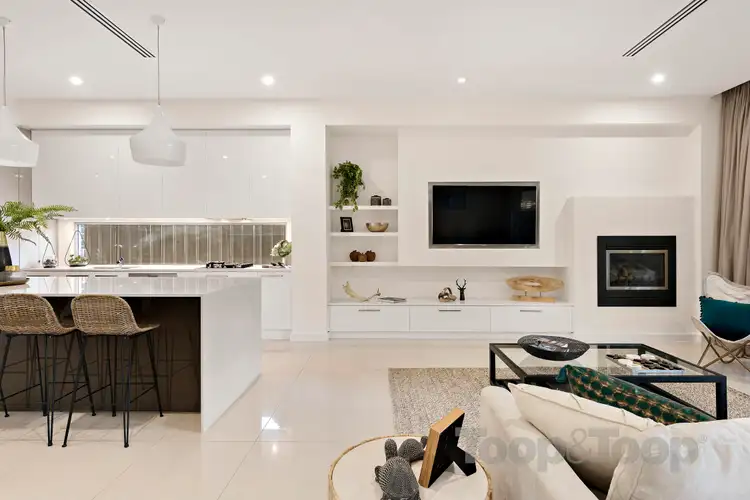 View more
View moreContact the real estate agent

Tim Thredgold
Toop & Toop Norwood
0Not yet rated
Send an enquiry
This property has been sold
But you can still contact the agent14B Amherst Avenue, Trinity Gardens SA 5068
Nearby schools in and around Trinity Gardens, SA
Top reviews by locals of Trinity Gardens, SA 5068
Discover what it's like to live in Trinity Gardens before you inspect or move.
Discussions in Trinity Gardens, SA
Wondering what the latest hot topics are in Trinity Gardens, South Australia?
Similar Houses for sale in Trinity Gardens, SA 5068
Properties for sale in nearby suburbs
Report Listing
