CONTEMPORARY DESIGN
BRIGHT & SPACIOUS
BELOVED HOME
MOVE IN READY
Please click the 2nd page for the 3D VIEW TOUR
Regina Shi proudly presents this contemporary and exceptionally spacious townhouse, quietly positioned in a boutique complex. The home exudes modern elegance and understated luxury, offering both comfort and style in equal measure.
Take a quiet walk down this peaceful street and you'll feel how rare it is to find such a calm, family-friendly pocket that still offers exceptional convenience. There's no traffic noise here ,only birdsong, friendly neighbours walking their dogs, and the gentle sound of children walking home from school with their parents, chatting happily along the way.
The sellers have lived here for 16 happy years. They are the original owners, who built their family and memories in this home. Their child learned to walk and run on the wide, safe driveway, rode their first bike, played ball, and hunted for Easter eggs there. They played hopscotch with neighbourhood friends and waited excitedly for the ice-cream truck on weekends. Now, the family is ready to pass this much-loved home to another family to begin the next beautiful chapter.
Built with attention to detail and designed to maximise natural light, the home features large bedroom windows, even a stairwell window to welcome sunlight into every corner. The high ceilings further enhance the sense of space and brightness throughout, creating an uplifting atmosphere for everyday living.
The kitchen is beautifully appointed with Caesarstone benchtops and stainless-steel appliances, seamlessly connecting to the expansive open-plan living and dining area. From here, sliding doors open to a private courtyard , perfect for morning coffee, weekend BBQs, or peaceful evening relaxation.
The garage includes an additional storage area, adding practicality for families, plus a rear roller door that opens directly to the backyard, letting in natural light and offering convenient backyard access.
Why your whole family/tenants will love living HERE:
-Set in a quiet street
-Three spacious bedrooms with built-in robes
-3 Toilets
-Spacious fourth bedroom or home office/ theatre
-Master bedroom with walk-in robe and ensuite
-Guest powder room downstair
-Gas cooktop
-Architecturally designed to maximise space and liveablity
-Carpet to the bedroom
-Expansive open-plan living and dining areas
-Designer kitchen with Caesarstone benchtops & stainless steel appliances
-High ceilings and wide windows throughout for abundant natural light
-Ducted reverse-cycle air conditioning & hot water system
-Security alarm system
-Security door and windows
-Double remote garage with shoppers' entry, storage area & rear roller door
-Exceptionally private outdoor entertaining courtyard
-Walk to bus stops and schools
-Paved backyard
-Solar pannels
-Easy-care "lock and leave" lifestyle
-Rental-ready for investors
-Easy access to parks, schools, Edith Cowen University, and Perth CBD
-No strata fees!
PROPERTY INFORMATION:
Built: 2008
Block: 272sqm lot
Interior living area: approx. 162sqm
Building area:approx.205sqm
Water rates: approx. $1612 per annum
Council rates: approx. $1,906 per annum
LOCATION :
-350m to Robertsbridge Reserve
-500m to St.Gerard's Catholic Primary School
-800m to Dianella Secondary College
-1.1km to Nollamara IGA
-1.1km to Dianella Primary College
-1.3km to Des Penman Reserve
-1.5km to The Square Mirrabooka
-1.5km to Westminister Primary School
-2.7km to John septimus Roe Anglican School
-6.4km to Edith Cowen University
-6.6km to Mount Lawley Golf Club
-10km to Perth CBD
-18km to Perth Airport
Don't miss this once-in-a-lifetime opportunity, express your interest with Regina at 0433 686 803.
Disclaimer:
This information is provided for general information purposes only and is based on information provided by the seller and may be subject to change. No warranty or representation is made as to its accuracy, and interested parties should place no reliance on it and should make their own independent inquiries.
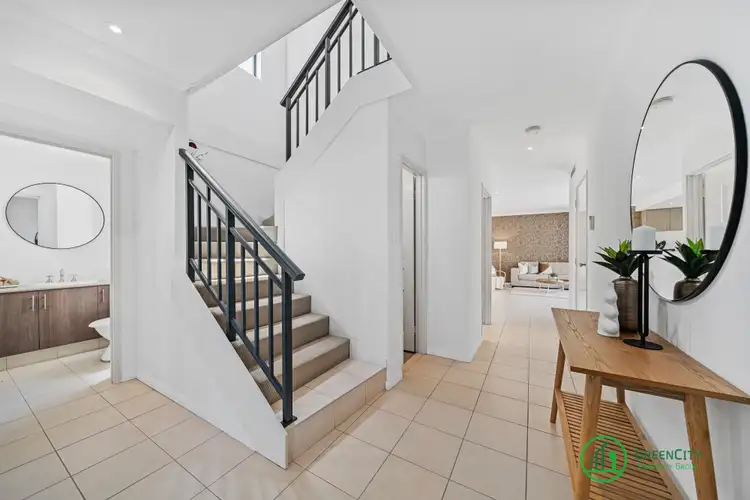
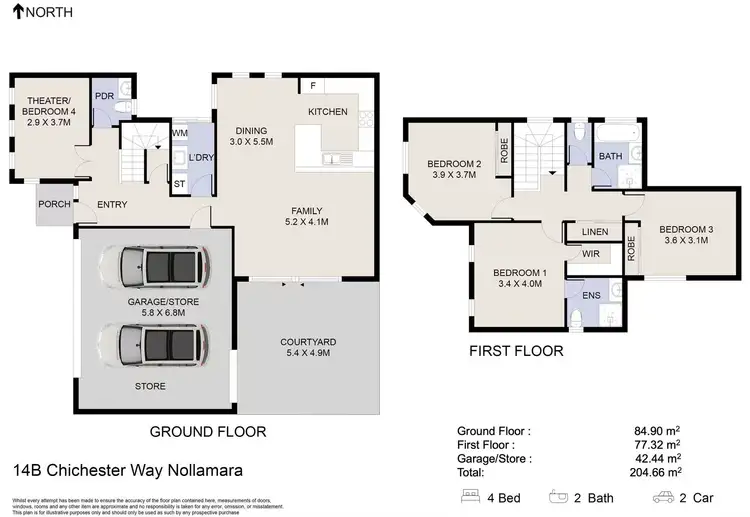
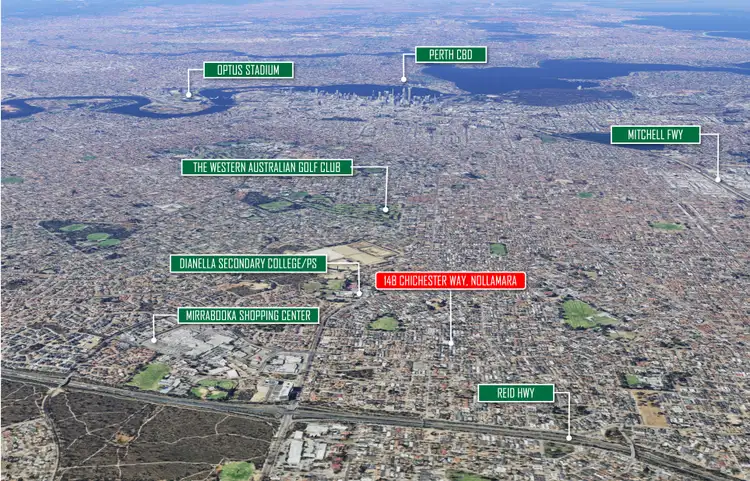
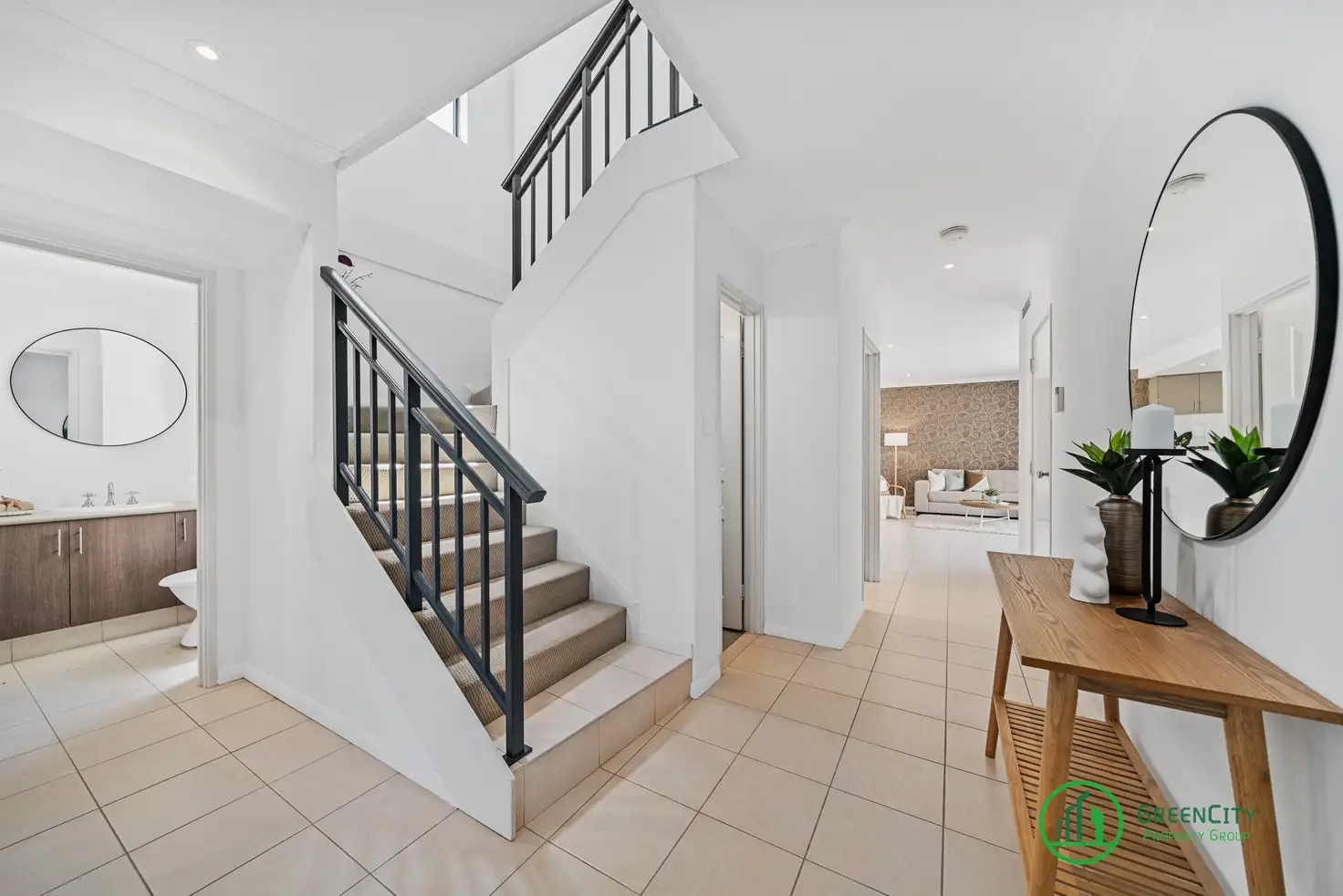


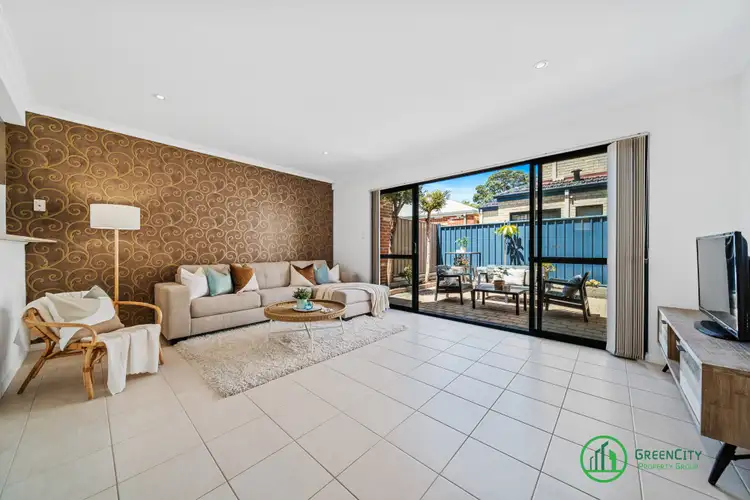
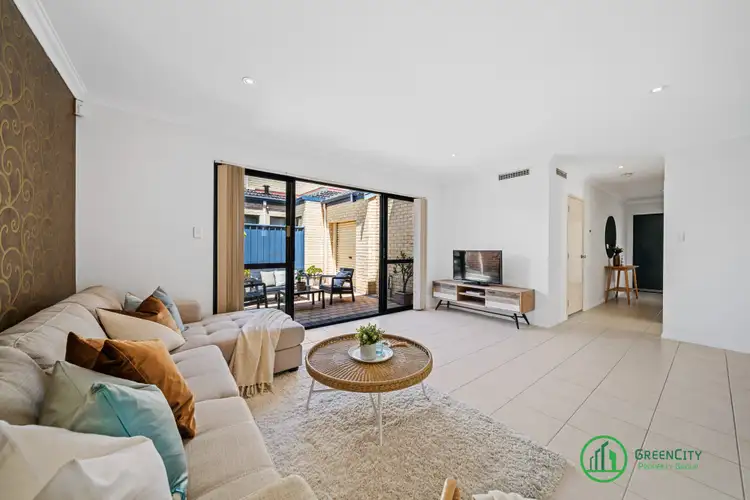
 View more
View more View more
View more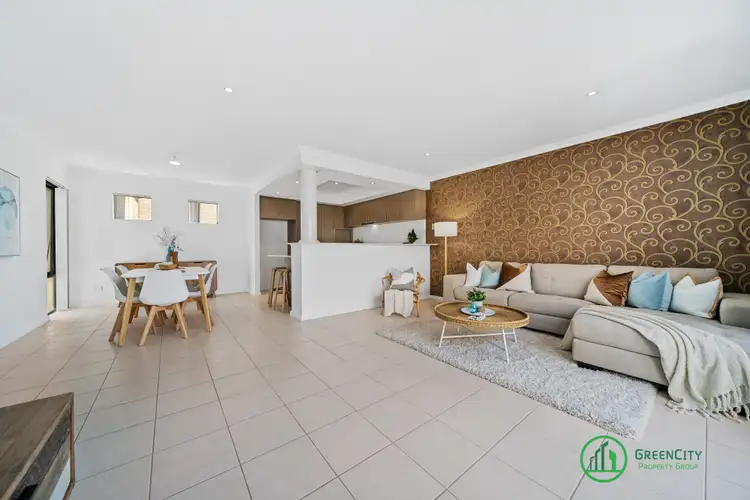 View more
View more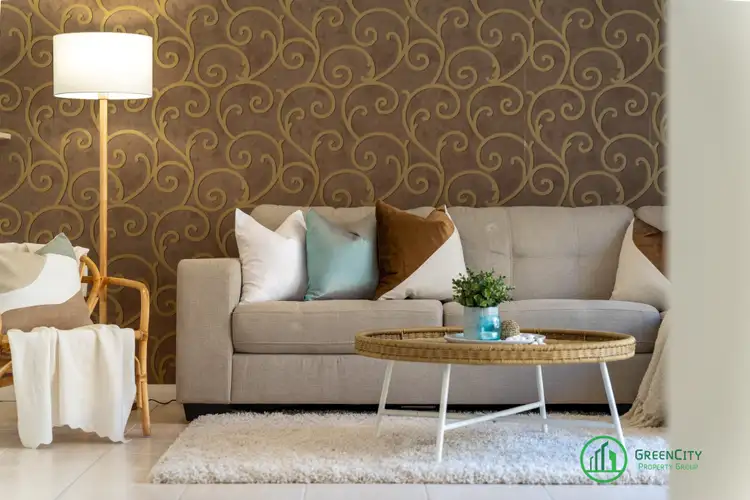 View more
View more
